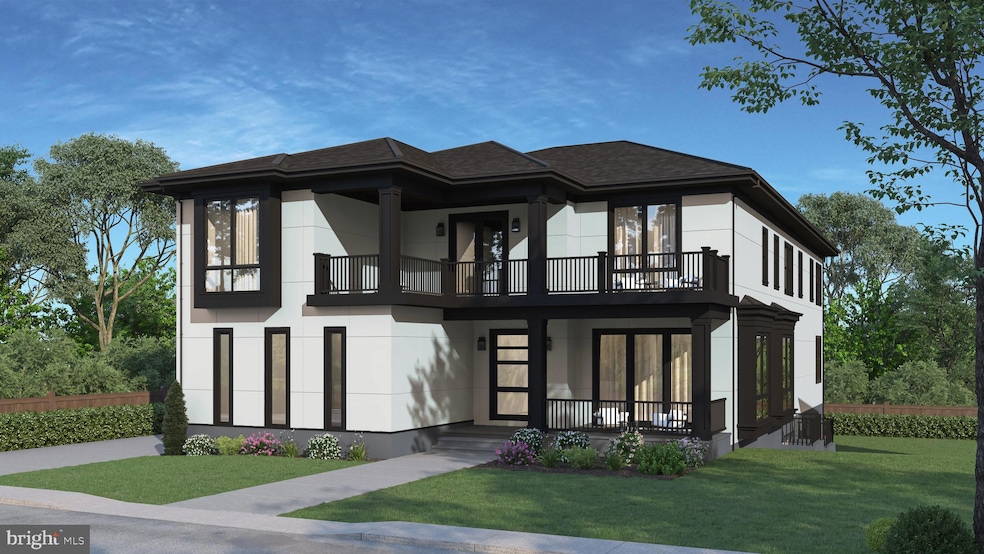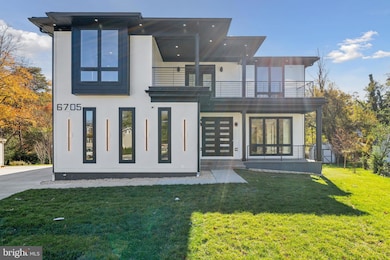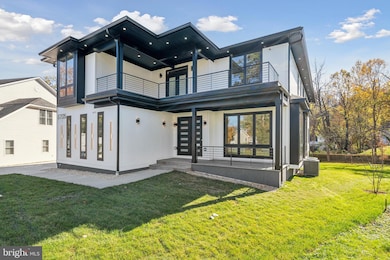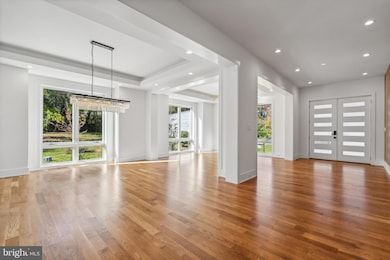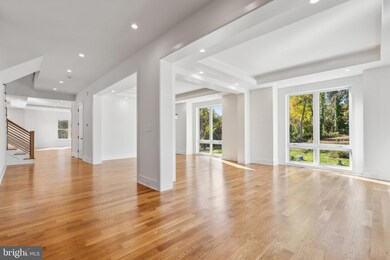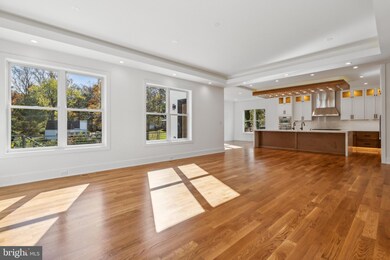6640 Cardinal Ln Annandale, VA 22003
Estimated payment $12,379/month
Highlights
- New Construction
- 1 Fireplace
- 3 Car Direct Access Garage
- Transitional Architecture
- No HOA
- 90% Forced Air Heating and Cooling System
About This Home
Do not walk the property without appointment. Call listing agent first before schedule online. Listing agent must accompany. Currently under construction—estimated coalition - Fall 2025. New custom home—promises an unparalleled luxury lifestyle across 7,289 square feet. Buyers have the unique opportunity to personalize selections and finishes, ensuring that every detail aligns with their vision Features seven spacious bedrooms, each with its own en-suite bathroom and custom closet. The main level boasts an inviting open floor plan highlighted by elegant white oak floors, a formal dining area seamlessly connects to a state-of-the-art gourmet kitchen, complete with top-of-the-line Thermador appliances and a well-appointed butler’s pantry—ideal for hosting. On the upper level, the luxurious primary suite serves as a private sanctuary, equipped with dual walk-in closets and an exquisite en-suite bathroom featuring a soaking tub and a shower. Upper floor family loft offers a versatile space for leisure, with access to a balcony. The expansive basement enhances the home’s functionality, featuring a recreation room with a wet bar, two en-suite bedrooms, and a dedicated media room. Completing this stunning residence is a spacious 3-car garage. This home is awaiting a discerning buyer ready to make it their own. Completion is fall 2025, Builders contract if before completion, Builder's title attorney hold EMD
Listing Agent
(202) 344-6168 nataliasnova@gmail.com TTR Sothebys International Realty License #0225198037 Listed on: 03/26/2025

Home Details
Home Type
- Single Family
Est. Annual Taxes
- $8,222
Year Built
- Built in 2025 | New Construction
Lot Details
- 0.52 Acre Lot
- Property is in excellent condition
- Property is zoned 120
Parking
- 3 Car Direct Access Garage
- Garage Door Opener
Home Design
- Transitional Architecture
- Concrete Perimeter Foundation
Interior Spaces
- Property has 3 Levels
- 1 Fireplace
Bedrooms and Bathrooms
Finished Basement
- Walk-Up Access
- Interior and Exterior Basement Entry
- Basement with some natural light
Utilities
- 90% Forced Air Heating and Cooling System
- Natural Gas Water Heater
Community Details
- No Home Owners Association
- Willowrun Subdivision
Listing and Financial Details
- Coming Soon on 1/15/26
- Tax Lot 19
- Assessor Parcel Number 0712 10 0019
Map
Home Values in the Area
Average Home Value in this Area
Tax History
| Year | Tax Paid | Tax Assessment Tax Assessment Total Assessment is a certain percentage of the fair market value that is determined by local assessors to be the total taxable value of land and additions on the property. | Land | Improvement |
|---|---|---|---|---|
| 2024 | $7,419 | $640,430 | $311,000 | $329,430 |
| 2023 | $7,348 | $651,150 | $311,000 | $340,150 |
| 2022 | $6,953 | $608,070 | $281,000 | $327,070 |
| 2021 | $6,375 | $543,220 | $250,000 | $293,220 |
| 2020 | $6,205 | $524,260 | $245,000 | $279,260 |
| 2019 | $5,832 | $492,780 | $219,000 | $273,780 |
| 2018 | $5,254 | $456,870 | $201,000 | $255,870 |
| 2017 | $5,072 | $436,850 | $186,000 | $250,850 |
| 2016 | $5,061 | $436,850 | $186,000 | $250,850 |
| 2015 | $4,875 | $436,850 | $186,000 | $250,850 |
| 2014 | $4,595 | $412,650 | $176,000 | $236,650 |
Purchase History
| Date | Type | Sale Price | Title Company |
|---|---|---|---|
| Deed | $720,000 | Chicago Title | |
| Deed | $720,000 | Chicago Title | |
| Deed | $299,000 | -- |
Mortgage History
| Date | Status | Loan Amount | Loan Type |
|---|---|---|---|
| Open | $200,000 | Construction | |
| Open | $600,000 | New Conventional | |
| Closed | $600,000 | New Conventional | |
| Previous Owner | $232,000 | New Conventional | |
| Previous Owner | $25,000 | Credit Line Revolving | |
| Previous Owner | $239,200 | No Value Available |
Source: Bright MLS
MLS Number: VAFX2230288
APN: 0712-10-0019
- 4609 Willow Run Dr
- 6615 Locust Way
- 6611F Jupiter Hills Cir
- 4501 Hazeltine Ct Unit A
- 4837 Randolph Dr
- 4530 Airlie Way
- 6573 Sand Wedge Ct
- 6758 Perry Penney Dr
- 4720 Minor Cir
- 4516 Airlie Way
- 4536 Conwell Dr
- 4548 Conwell Dr
- 6565 Zoysia Ct
- 6604 Reserves Hill Ct
- 6540 River Tweed Ln
- 4415 Roberts Ave
- 4537 Sawgrass Ct
- 5013 Montgomery St
- 5104 Birch Ln
- 4816 Edwards St
- 6768 Perry Penney Dr Unit 108
- 6810 Perry Penney Dr Unit 99
- 4542 Maxfield Dr
- 6623 Tunlaw Ct
- 4838 Virginia St
- 6902 Alpine Dr
- 5024 Backlick Rd
- 5224 Forman Ct
- 7107 Vermillion Place
- 205 Harriet Jacobs Place
- 6445 First St
- 6608 Edsall Rd Unit 1
- 7005 Braddock Mews Place
- 6415 Third St
- 7217 Auburn St
- 4112 Century Ct
- 5394 Chieftain Cir
- 5427 Cheyenne Knoll Place
- 5459 Patuxent Knoll Place
- 5281 Navaho Dr
