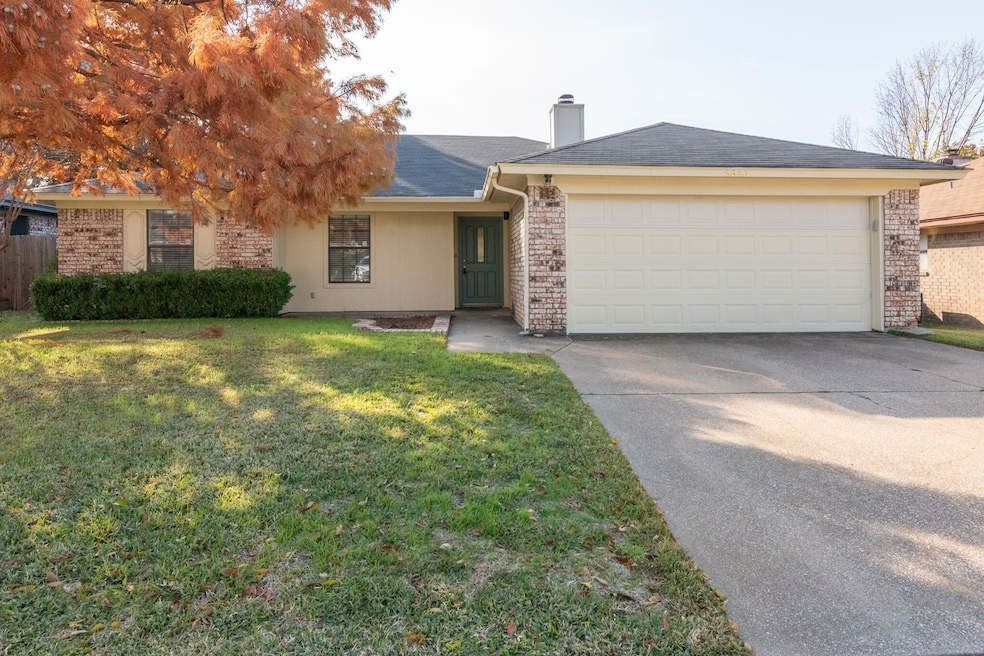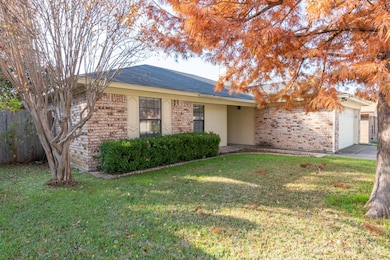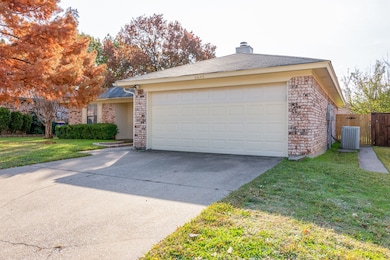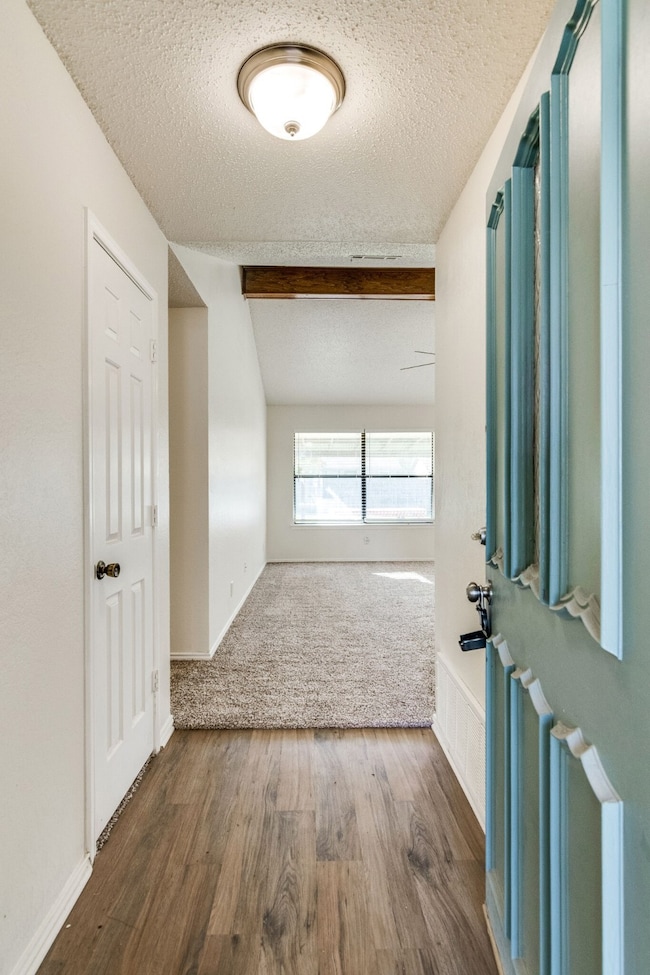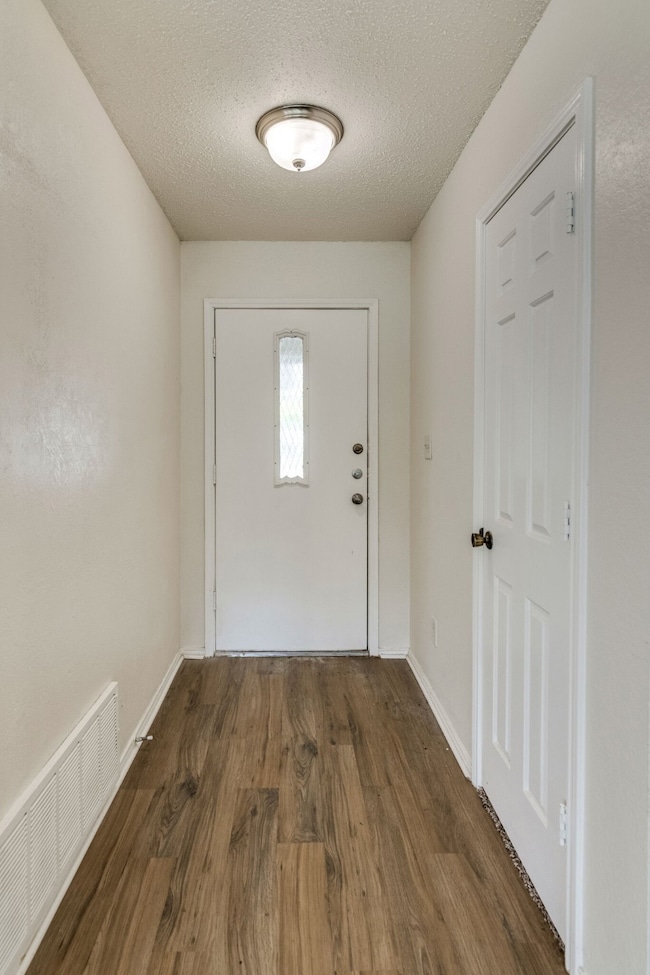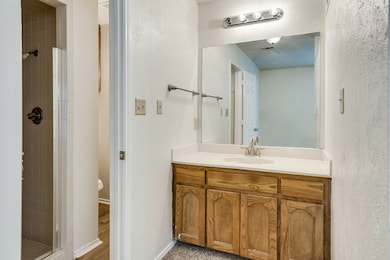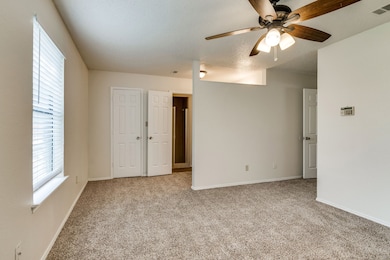6640 Inwood Dr Watauga, TX 76148
Highlights
- 2 Car Attached Garage
- 1-Story Property
- Dogs and Cats Allowed
- North Ridge Elementary School Rated A-
- Central Heating and Cooling System
About This Home
Great location in Watauga right off Rufe Snow Dr. This one has easy access to 820, 35, and DFW airport! This 4 bedroom property has built ins in the bedrooms along with a privacy wood fence inclosing the large back yard. *Most Housing Vouchers accepted* Contact our office for details.
Listing Agent
Mack Realty and Property Mgmt Brokerage Phone: 817-849-2450 License #0835544 Listed on: 11/05/2025
Co-Listing Agent
Mack Realty and Property Mgmt Brokerage Phone: 817-849-2450 License #0611433
Home Details
Home Type
- Single Family
Est. Annual Taxes
- $5,908
Year Built
- Built in 1983
Parking
- 2 Car Attached Garage
- Single Garage Door
Interior Spaces
- 1,444 Sq Ft Home
- 1-Story Property
- Living Room with Fireplace
- Washer and Dryer Hookup
Kitchen
- Electric Oven
- Electric Cooktop
- Dishwasher
Bedrooms and Bathrooms
- 4 Bedrooms
- 2 Full Bathrooms
Schools
- Northridg Elementary School
- Richland High School
Additional Features
- 7,884 Sq Ft Lot
- Central Heating and Cooling System
Listing and Financial Details
- Residential Lease
- Property Available on 2/15/26
- Tenant pays for all utilities
- Legal Lot and Block 14 / 37
- Assessor Parcel Number 01011480
Community Details
Overview
- Foster Village Add Subdivision
Pet Policy
- Pet Deposit $100
- Dogs and Cats Allowed
- Breed Restrictions
Map
Source: North Texas Real Estate Information Systems (NTREIS)
MLS Number: 21105194
APN: 01011480
- 6617 Starnes Rd
- 6648 Fair Oaks Dr
- 6705 Parkwood Dr
- 6569 Westridge Dr
- 6649 Greenacres Dr
- 6561 Windrock Dr
- 6725 Greenacres Dr
- 6636 Fair Meadows Dr
- 6520 Ridglea Dr
- 6517 Ridglea Dr
- 6708 Fair Meadows Dr
- 6813 Shadydale Dr
- 6728 Ridgetop Rd
- 7613 Meadowbrook Dr
- 6825 Ridgewood Dr
- 6813 Greenleaf Dr
- 6540 Meadowlark Ln E
- 7417 Meadowdale Dr
- 6829 Shadydale Dr
- 6833 Parkwood Dr
- 6637 N Park Dr
- 6536 Meadowview Ln
- 6620 Moss Ln
- 7936 Berrybrook Dr
- 6524 Blue Grass Dr
- 6889 Hightower Dr
- 6621 High Lawn Terrace
- 6413 Alta Vista Dr
- 7514 Windhaven Rd
- 6464 High Lawn Terrace
- 6872 Greenleaf Dr Unit ID1319943P
- 6872 Greenleaf Dr Unit ID1313987P
- 7016 Oakfield Corner Ct
- 6404 N Park Dr
- 8212 Lara Ln
- 6636 Betty Dr
- 6329 N Park Dr
- 6628 Harrison Way
- 6308 Hunters Glen Dr
- 2131 Ridgecliff Dr
