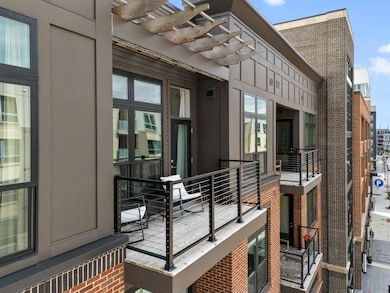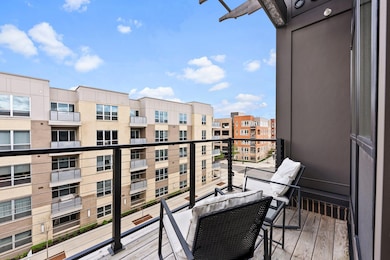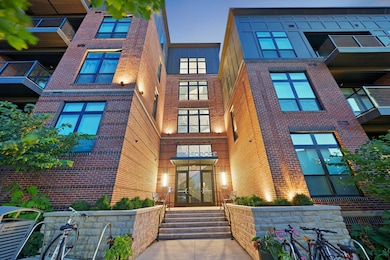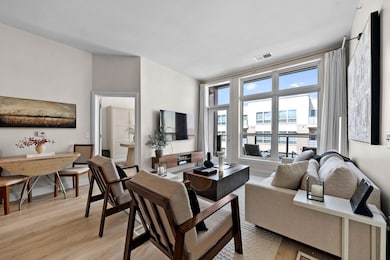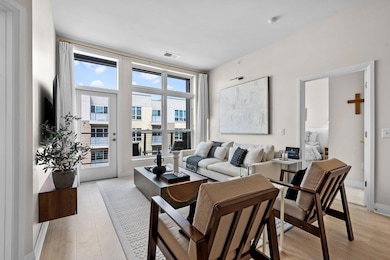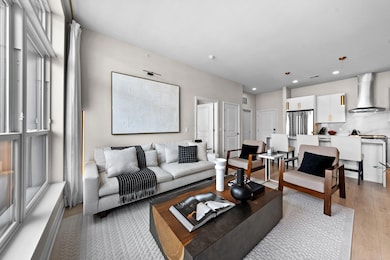
6640 Mooney St Unit 402 Dublin, OH 43017
Highlights
- 0.84 Acre Lot
- Modern Architecture
- Balcony
- Indian Run Elementary School Rated A
- Community Pool
- 3-minute walk to Riverside Crossing Park
About This Home
As of June 20256.5 OPEN HOUSE CANCELED - In Contract! Experience upscale urban living in the heart of Bridge Park, imagine Saturdays walking down to Dublin's Market at Bridge Park or walking along the banks of the Scioto or over The Link, so much right at your front door! The opportunity for all of this is now w/this stunning 4th floor (no neighbors above!) 2-bedroom, 2-bathroom condominium, featuring soaring 10 foot ceilings throughout the open-concept layout, high-end finishes, a spa-inspired primary suite & a private balcony, this home is as stylish as it is functional. The centerpiece of this chef's kitchen is the Cambria ''waterfall'' quartz island, a perfect spot for friends & family to enjoy the conversations with the cook. All upgraded Bosch appliances & custom brushed gold accents throughout featuring 42'' cabinets. The great room living space is flanked w/floor to ceiling windows & opens up to a private balcony to enjoy morning coffee or wind down in the evening, as well as a great spot for a container garden of herbs & veggies. The primary suite is a large private sanctuary with en suite bathroom featuring Cambria quartz, custom tile and adjacent walk in closet. A special feature of this home is the flexible guest suite w/a custom built in Murphy Bed that allows a bright work from home space to be transformed into the perfect place for weekend guests who also get to enjoy the private suite feeling w/their own custom bathroom featuring custom quartz and tile. Also in this fabulous condo is abundant storage and a convenient laundry closet. When the work day is done enjoy the private pool of The Theodore well equipped with plenty of chaises, conversation spots and gas grills. Parking is abundant and steps away from your front door including EV chargers. In the heart of Bridgepark, Dublin's top dining, boutique shopping, and vibrant community events, this is more than a home, it's a lifestyle. Don't miss your chance to live where elegance meets energy!
Last Agent to Sell the Property
Cutler Real Estate License #2018002101 Listed on: 05/29/2025

Property Details
Home Type
- Condominium
Est. Annual Taxes
- $10,710
Year Built
- Built in 2023
HOA Fees
- $464 Monthly HOA Fees
Parking
- Common or Shared Parking
Home Design
- Modern Architecture
- Brick Exterior Construction
Interior Spaces
- 1,024 Sq Ft Home
- 1-Story Property
- Insulated Windows
Kitchen
- Gas Range
- Microwave
- Dishwasher
Flooring
- Carpet
- Ceramic Tile
Bedrooms and Bathrooms
- 2 Main Level Bedrooms
- 2 Full Bathrooms
Laundry
- Laundry on main level
- Electric Dryer Hookup
Utilities
- Central Air
- Heating System Uses Gas
- Gas Water Heater
Additional Features
- Balcony
- Two or More Common Walls
Listing and Financial Details
- Assessor Parcel Number 273-013475
Community Details
Overview
- Association fees include lawn care, insurance, security, trash, water, snow removal
- Association Phone (380) 232-2570
- Kat HOA
- On-Site Maintenance
Amenities
- Recreation Room
Recreation
- Community Pool
- Bike Trail
- Snow Removal
Ownership History
Purchase Details
Home Financials for this Owner
Home Financials are based on the most recent Mortgage that was taken out on this home.Similar Homes in Dublin, OH
Home Values in the Area
Average Home Value in this Area
Purchase History
| Date | Type | Sale Price | Title Company |
|---|---|---|---|
| Warranty Deed | $455,000 | Northwest Select Title |
Property History
| Date | Event | Price | Change | Sq Ft Price |
|---|---|---|---|---|
| 06/30/2025 06/30/25 | Sold | $455,000 | 0.0% | $444 / Sq Ft |
| 06/04/2025 06/04/25 | Pending | -- | -- | -- |
| 05/29/2025 05/29/25 | For Sale | $455,000 | +18.4% | $444 / Sq Ft |
| 06/13/2023 06/13/23 | Sold | $384,384 | +6.5% | $375 / Sq Ft |
| 06/13/2023 06/13/23 | Pending | -- | -- | -- |
| 06/13/2023 06/13/23 | For Sale | $360,900 | -- | $352 / Sq Ft |
Tax History Compared to Growth
Tax History
| Year | Tax Paid | Tax Assessment Tax Assessment Total Assessment is a certain percentage of the fair market value that is determined by local assessors to be the total taxable value of land and additions on the property. | Land | Improvement |
|---|---|---|---|---|
| 2024 | $17,513 | $118,270 | $15,750 | $102,520 |
| 2023 | -- | -- | -- | -- |
Agents Affiliated with this Home
-
Patricia Wolfe Koehler

Seller's Agent in 2025
Patricia Wolfe Koehler
Cutler Real Estate
(614) 571-6781
30 in this area
92 Total Sales
-
Alexis Chambers

Buyer's Agent in 2025
Alexis Chambers
Rolls Realty
(614) 205-9099
1 in this area
2 Total Sales
-
Tom Goecke

Seller's Agent in 2023
Tom Goecke
Crawford Hoying Real Estate
(614) 335-2058
44 in this area
64 Total Sales
Map
Source: Columbus and Central Ohio Regional MLS
MLS Number: 225018401
APN: 273-013475
- 6640 Mooney St Unit 212
- 6640 Mooney St Unit 208
- 6640 Mooney St Unit 102
- 6690 Mooney St Unit H1-13
- 105 N Riverview St Unit 218
- 95 N Riverview St Unit 611
- 6730 Dublin Rd
- 4234 Troutbrook Dr Unit 117
- 6711 Cooperstone Dr Unit 72
- 4207 Troutbrook Dr Unit 109
- 4213 Tuller Rd Unit Lot 1005
- 4209 Tuller Rd Unit Lot 1004
- 4201 Tuller Rd Unit Lot 1002
- 4190 Mccune Ave Unit Lot 1501
- Highwood Plan at Towns on the Parkway
- Halston with Loft Plan at Towns on the Parkway
- Halston Plan at Towns on the Parkway
- Highwood with Loft Plan at Towns on the Parkway
- 4187 Tuller Rd Unit Lot 1106
- 4183 Tuller Rd Unit Lot 1105

