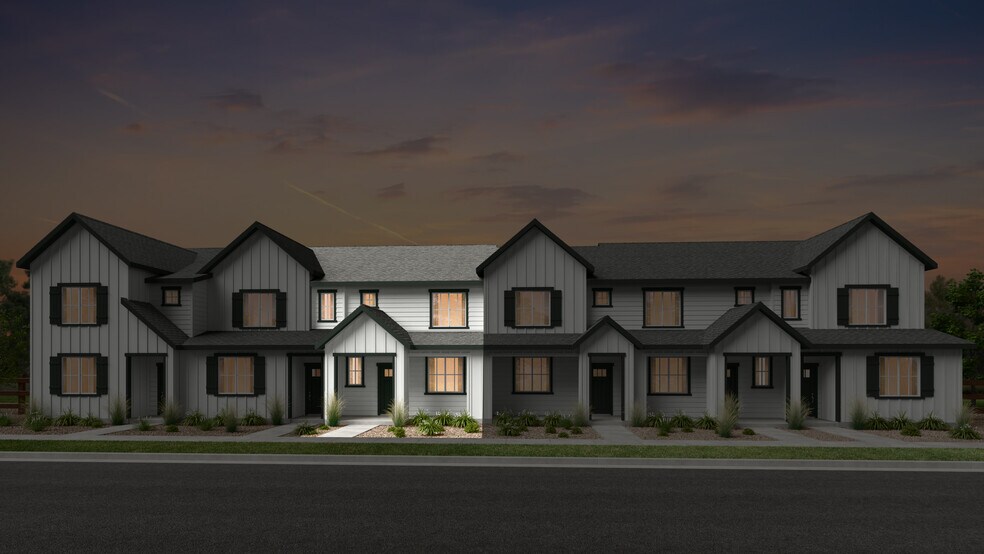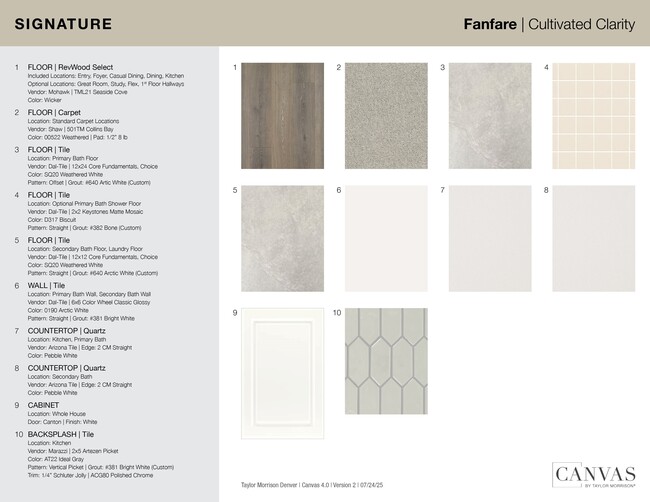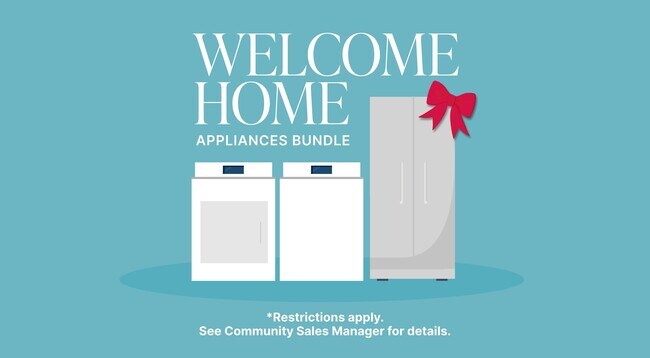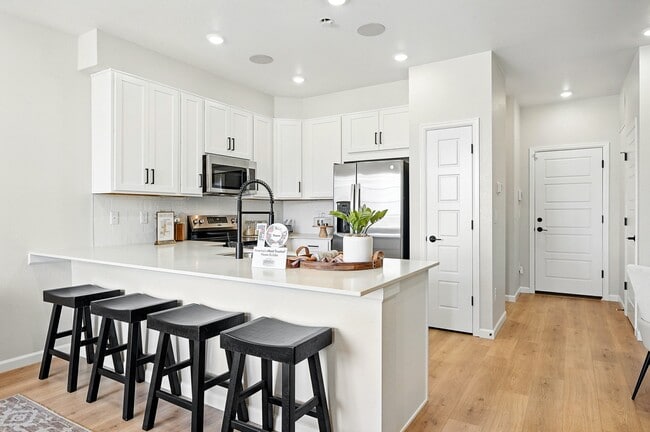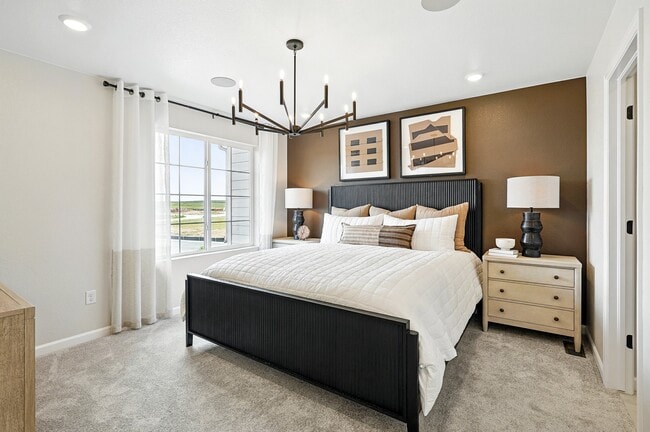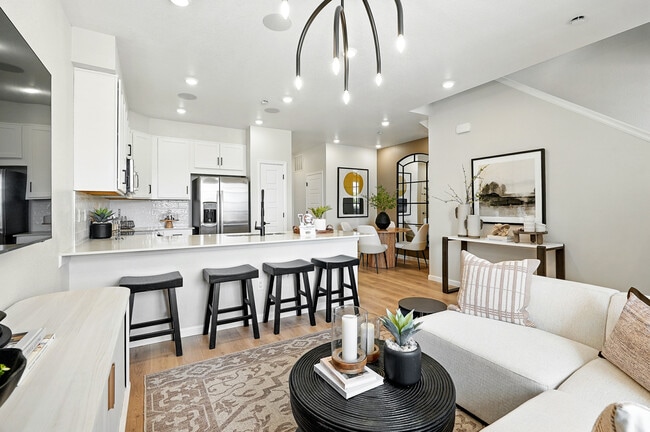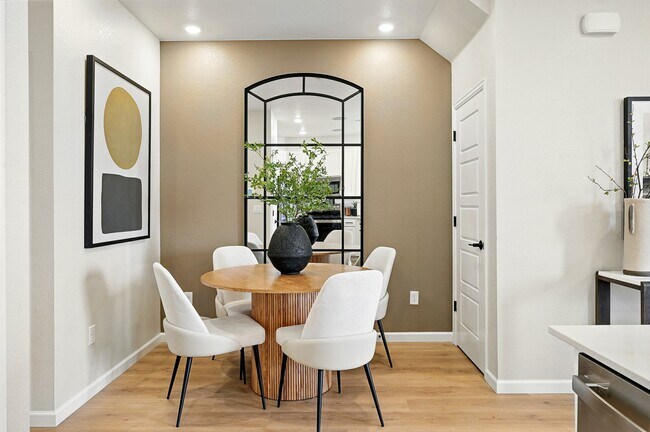
6641 E 148th Dr Unit 3 Thornton, CO 80602
Parterre - Townhomes- The Westerly CollectionEstimated payment $2,830/month
Highlights
- New Construction
- Views Throughout Community
- Soccer Field
- Clubhouse
- Community Pool
- Community Garden
About This Home
What's Special: Close to Greenbelt | Model Plan | White Cabinets All appliances included! Welcome to the discovery at 6641 E 148th Drive Unit 3 in Parterre! The floorplan offers a bright U-shaped kitchen that flows into the casual dining area and welcoming gathering room. Upstairs, you’ll find two secondary bedrooms, a full bathroom, and a convenient laundry room, along with a spacious owner’s suite featuring a walk-in closet and private 4-piece bath. Located in Parterre, a garden-inspired community in the heart of Thornton, this home is part of the Westerly Collection of low-maintenance townhomes with attached 2-car garages and gas utility readiness. Residents will enjoy planned amenities including a recreation center with pool, pickleball courts, playgrounds, 22 pocket parks, and scenic trails connecting to the Todd Creek trail system. With easy access to I-25, Denver Premium Outlets, and over 140 miles of trails and 2,500 acres of open space, Thornton offers the perfect blend of convenience and outdoor adventure. Additional highlights include: door to primary bath. Photos are for representative purposes only. MLS#4482160
Sales Office
| Monday - Tuesday |
10:00 AM - 5:00 PM
|
| Wednesday |
1:00 PM - 5:00 PM
|
| Thursday - Saturday |
10:00 AM - 5:00 PM
|
| Sunday |
11:00 AM - 5:00 PM
|
Townhouse Details
Home Type
- Townhome
HOA Fees
- $180 Monthly HOA Fees
Parking
- 2 Car Garage
- Rear-Facing Garage
Taxes
- 1.00% Estimated Total Tax Rate
Home Design
- New Construction
Interior Spaces
- 2-Story Property
- Dining Room
- Laundry Room
Bedrooms and Bathrooms
- 3 Bedrooms
Community Details
Overview
- Views Throughout Community
- Pond in Community
- Greenbelt
Amenities
- Community Garden
- Picnic Area
- Clubhouse
Recreation
- Soccer Field
- Pickleball Courts
- Community Playground
- Community Pool
- Park
- Trails
Map
Move In Ready Homes with Discovery Plan
Other Move In Ready Homes in Parterre - Townhomes- The Westerly Collection
About the Builder
- Parterre - Townhomes- The Westerly Collection
- Parterre - The Parkside Collection
- Parterre - Paired Homes
- Parterre - Horizon Collection
- Parterre - City Collection
- Parterre - Destination Collection
- Parterre - Landmark Collection
- Parterre - The Skyline Collection
- Windsong
- Willow Bend - The Grand Collection
- Willow Bend - The Monarch Collection
- Dillon Pointe - City
- 7458 E 158th Place
- 13950 Quebec St
- 15758 Spruce St Unit 2
- 15276 Pontiac St
- 4225 E 145 Ave
- 10512 E 152nd Ave
- 9742 E 146th Ave
- 16031 Yosemite St
