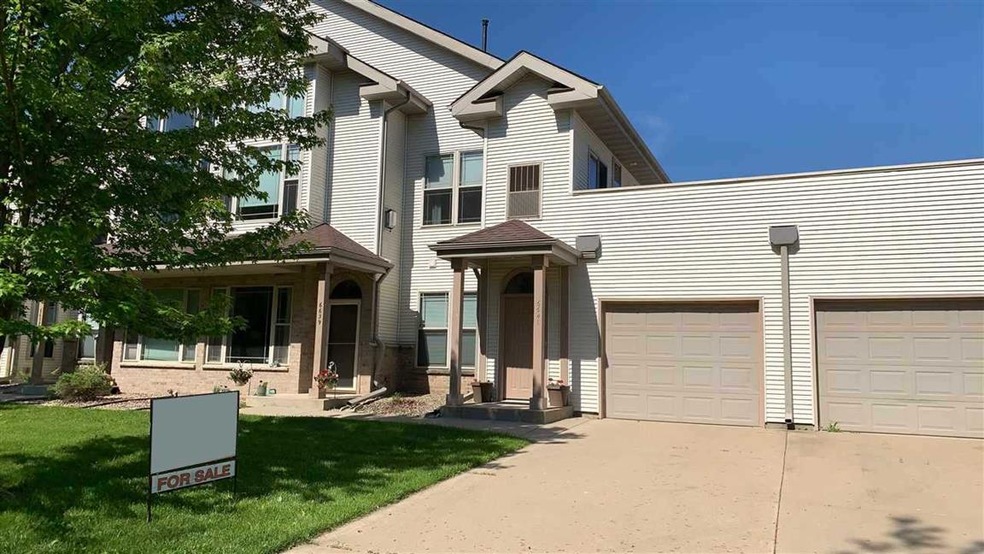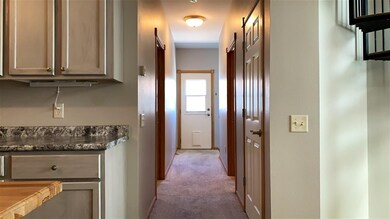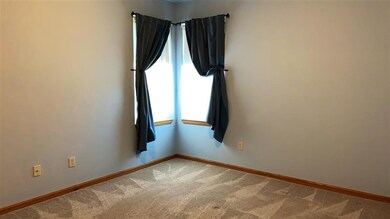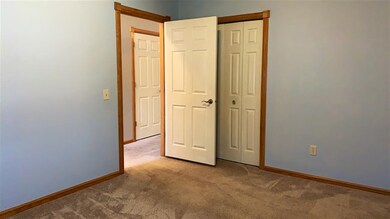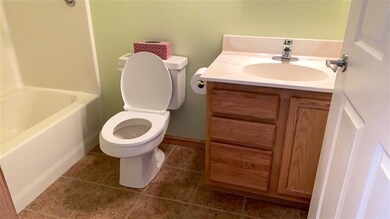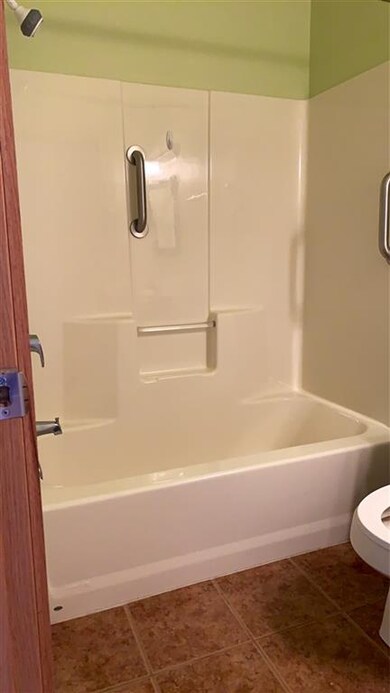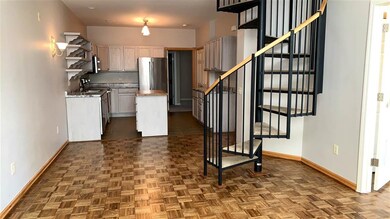
6641 Windsor Commons Ave Windsor, WI 53598
Highlights
- Deck
- Vaulted Ceiling
- Loft
- Windsor Elementary School Rated A-
- Wood Flooring
- Den
About This Home
As of July 2020What an unbelievable value for this large spacious 2br Loft + 2 full bathroom townhouse condo in a quiet private location in Windsor. This unit features privacy being in the back of the complex and has a 1 car attached garage with enormous basement storage or shop area that you would never see with other condos, very unique. The main level features 2 bedrooms, a private office, recently remodeled kitchen and laundry area, private deck, vaulted ceilings with spiral staircase up to the 3rd bedroom and rec room area. Im not done yet, from the main level out through the office you access the private roof top patio where you can hang out or garden. All this for an amazing price! View all homes for sale from all companies w/free daily email updates at MadCityHomeFinder.com
Last Agent to Sell the Property
Brad Bret Realty Group
EXP Realty, LLC Listed on: 05/26/2020

Property Details
Home Type
- Condominium
Est. Annual Taxes
- $2,981
Year Built
- Built in 2005
HOA Fees
- $175 Monthly HOA Fees
Home Design
- Garden Home
- Brick Exterior Construction
- Vinyl Siding
- Stone Exterior Construction
Interior Spaces
- Vaulted Ceiling
- Skylights
- Gas Fireplace
- Den
- Loft
- Bonus Room
- Wood Flooring
- Basement Fills Entire Space Under The House
Kitchen
- Breakfast Bar
- Oven or Range
- Microwave
- Dishwasher
- Disposal
Bedrooms and Bathrooms
- 2 Bedrooms
- Walk-In Closet
- 2 Full Bathrooms
- Bathtub
Laundry
- Laundry on main level
- Dryer
- Washer
Parking
- Garage
- Garage Door Opener
Schools
- Windsor Elementary School
- Deforest Middle School
- Deforest High School
Utilities
- Forced Air Cooling System
- Cable TV Available
Additional Features
- Deck
- Private Entrance
Community Details
- Association fees include water/sewer, trash removal, snow removal, common area maintenance, common area insurance, reserve fund
- 8 Units
- Located in the Windsor Commons master-planned community
- Property Manager
- Greenbelt
Listing and Financial Details
- Assessor Parcel Number 0910-293-5070-0
Ownership History
Purchase Details
Home Financials for this Owner
Home Financials are based on the most recent Mortgage that was taken out on this home.Purchase Details
Home Financials for this Owner
Home Financials are based on the most recent Mortgage that was taken out on this home.Purchase Details
Home Financials for this Owner
Home Financials are based on the most recent Mortgage that was taken out on this home.Purchase Details
Home Financials for this Owner
Home Financials are based on the most recent Mortgage that was taken out on this home.Purchase Details
Home Financials for this Owner
Home Financials are based on the most recent Mortgage that was taken out on this home.Similar Homes in the area
Home Values in the Area
Average Home Value in this Area
Purchase History
| Date | Type | Sale Price | Title Company |
|---|---|---|---|
| Condominium Deed | $181,000 | Knight Barry Title | |
| Warranty Deed | $156,700 | Nations Title Agency | |
| Warranty Deed | $124,000 | Nations Title Agency Of Mn I | |
| Interfamily Deed Transfer | -- | Capital Title & Closing Serv | |
| Warranty Deed | $158,900 | None Available |
Mortgage History
| Date | Status | Loan Amount | Loan Type |
|---|---|---|---|
| Open | $153,850 | New Conventional | |
| Previous Owner | $14,000 | Credit Line Revolving | |
| Previous Owner | $111,500 | Adjustable Rate Mortgage/ARM | |
| Previous Owner | $100,000 | New Conventional | |
| Previous Owner | $110,000 | New Conventional |
Property History
| Date | Event | Price | Change | Sq Ft Price |
|---|---|---|---|---|
| 07/17/2020 07/17/20 | Sold | $181,000 | +0.6% | $110 / Sq Ft |
| 06/03/2020 06/03/20 | For Sale | $179,900 | -0.6% | $109 / Sq Ft |
| 05/26/2020 05/26/20 | Off Market | $181,000 | -- | -- |
| 07/28/2017 07/28/17 | Sold | $156,650 | -0.2% | $95 / Sq Ft |
| 07/08/2017 07/08/17 | Pending | -- | -- | -- |
| 06/28/2017 06/28/17 | For Sale | $156,900 | +26.5% | $95 / Sq Ft |
| 05/22/2015 05/22/15 | Sold | $124,000 | -11.4% | $75 / Sq Ft |
| 04/07/2015 04/07/15 | Pending | -- | -- | -- |
| 10/22/2014 10/22/14 | For Sale | $140,000 | -- | $85 / Sq Ft |
Tax History Compared to Growth
Tax History
| Year | Tax Paid | Tax Assessment Tax Assessment Total Assessment is a certain percentage of the fair market value that is determined by local assessors to be the total taxable value of land and additions on the property. | Land | Improvement |
|---|---|---|---|---|
| 2024 | $3,826 | $230,000 | $20,000 | $210,000 |
| 2023 | $3,408 | $230,000 | $20,000 | $210,000 |
| 2021 | $2,949 | $151,500 | $20,000 | $131,500 |
| 2020 | $2,997 | $151,500 | $20,000 | $131,500 |
| 2019 | $2,981 | $151,500 | $20,000 | $131,500 |
| 2018 | $2,609 | $151,500 | $20,000 | $131,500 |
| 2017 | $2,486 | $151,500 | $20,000 | $131,500 |
| 2016 | $1,956 | $96,500 | $18,000 | $78,500 |
| 2015 | $1,956 | $96,500 | $18,000 | $78,500 |
| 2014 | $1,899 | $96,500 | $18,000 | $78,500 |
| 2013 | $2,463 | $96,500 | $18,000 | $78,500 |
Agents Affiliated with this Home
-
B
Seller's Agent in 2020
Brad Bret Realty Group
EXP Realty, LLC
-

Buyer's Agent in 2020
Todd Mulhern
Restaino & Associates
(608) 219-4929
6 in this area
235 Total Sales
-

Seller's Agent in 2017
Lori Morrissey
HouseReward.com
(608) 381-4804
13 Total Sales
-

Buyer's Agent in 2017
Brad Brethouwer
Brad Bret Real Estate LLC
(608) 218-4190
5 in this area
29 Total Sales
-

Seller's Agent in 2015
Chris Ubert
RE/MAX
(608) 837-6885
2 in this area
163 Total Sales
-

Seller Co-Listing Agent in 2015
Deborah Vesling
American, REALTORS
(608) 834-2600
13 Total Sales
Map
Source: South Central Wisconsin Multiple Listing Service
MLS Number: 1884090
APN: 0910-293-5070-0
- 6631 Traveler Trail
- 4561 Golf Dr
- 6708 Windsor Ridge Ln
- 4374 Bent Grass Ct
- 6712 Windsor Ridge Ln
- 4399 Eagle Ridge Ln
- 6661 Fairway Cir
- 6647 Prairie Creek Rd
- 6761 Sunset Meadow Dr
- 4469 3rd St
- 6556 Vista Valley
- 6556 Vista Valley Unit 2
- 4011 Banbury St Unit 138
- 6558 Vista Valley
- 6558 Vista Valley Unit 1
- 4010 Banbury St Unit 145
- 4031 Taunton Rd Unit 123
- 4007 Banbury St Unit 136
- Unit 3.4 Bellflower Dr
- 4571 Linden Dr
