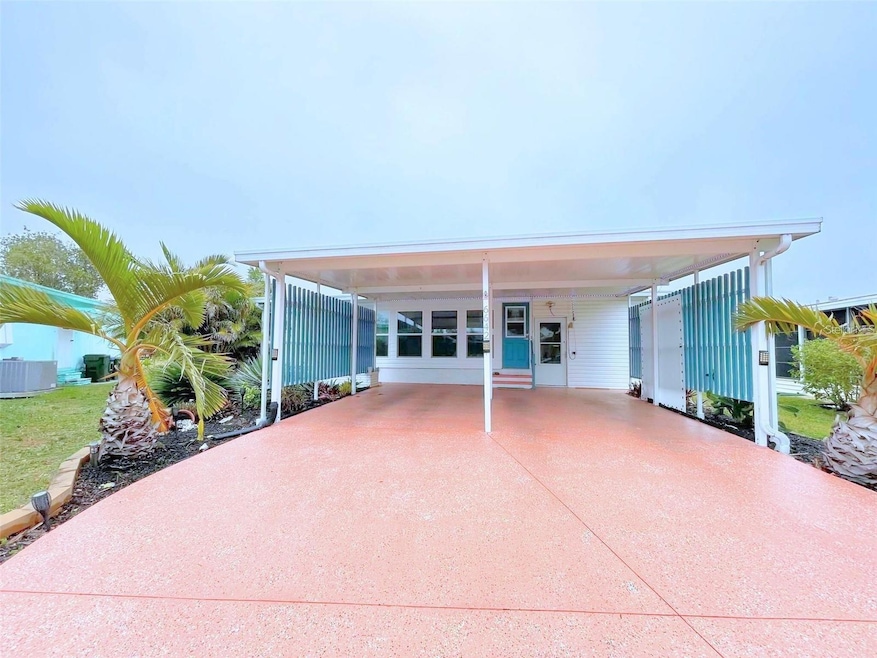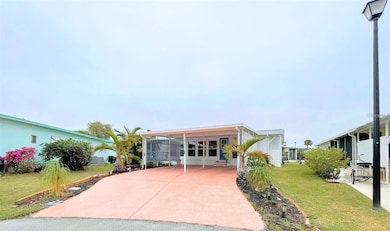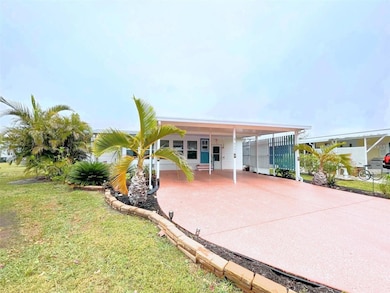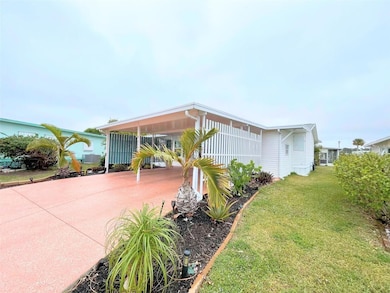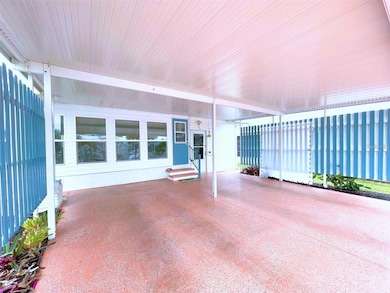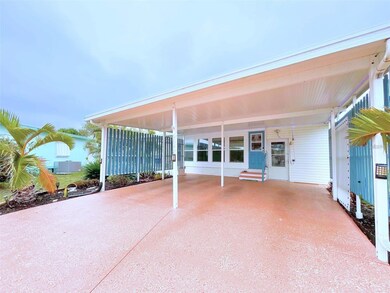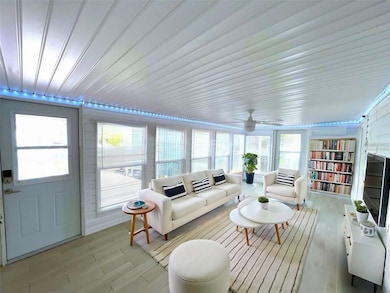6642 Acacia Ct North Port, FL 34287
Estimated payment $1,345/month
Highlights
- Fitness Center
- Active Adult
- Open Floorplan
- Heated In Ground Pool
- Gated Community
- Fruit Trees
About This Home
MOTIVATED SELLER – BRING OFFERS! YOU OWN THE LAND, and YOU CAN GET A MORTGAGE!! Welcome to 6642 Acacia Ct., a beautifully LARGE upgraded 2-bedroom, 2-bath doublewide manufactured home with a CLOSED-IN FLORIDA ROOM UNDER AIR located in the desirable 55+ gated community of Holiday Park, where there are NO HOA fees and NO hurricane damage! Nestled on a quiet cul-de-sac in the PET SECTION, this spacious home offers 1,620 sq. ft. of stylish, move-in-ready living space, ideal for those seeking comfort, convenience, and an active lifestyle. Step into the air-conditioned Florida room, recently converted into a bright enclosed sunroom featuring all-new windows, a mini-split system for heating and cooling, an exterior door, and sliding glass doors—perfect for relaxing or entertaining. Inside, you’ll find a stunning, fully updated kitchen with quartz countertops, a stylish backsplash, soft-close cabinetry, and sleek black stainless-steel appliances (4 years old, excluding fridge). With three pantries, an upgraded sink and faucet, and a whole-house sound system, this kitchen offers both form and function. The spacious master suite is a peaceful retreat with three large windows, high ceilings, and a built-in closet. The master bath has been fully remodeled with dual vanities, new faucets and light fixtures, and a luxurious walk-in shower with glass doors and custom tile. The guest bedroom includes a triple closet with built-in drawers, and the guest bath features a shower/tub combo with ample storage space. Enjoy the convenience of an indoor laundry room, which has been replumbed and upgraded with upper cabinets for added storage. The oversized carport is one of the largest in the park, and outside you'll also find a large utility shed, concrete patio, and sidewalk wraparound for easy access to the home. Additional upgrades include: Roof (2023) rated for up to 165 mph winds, Storm Stopper hurricane shutters (up to 160 mph protection), New plantation shutters, windows, tile, and luxury vinyl plank flooring. Fresh paint, crown molding, and lush landscaping with fruit trees This home combines modern upgrades with the charm and ease of Florida living. The low monthly maintenance fee of $195 ($2,340/year) is included in your taxes and gives you access to an impressive list of community amenities, including: 2 heated pools 2 clubhouses Fitness center Library Pickleball, tennis, shuffleboard, bocce, horseshoes, billiards, and more! Located just minutes from shopping, dining, entertainment, golf courses, airports, and Florida’s world-famous beaches, this home offers the perfect balance of relaxation and activity—all without the hassle of an HOA. Don't miss your chance to own this gem in Holiday Park—schedule your showing today!
Listing Agent
RE/MAX PALM REALTY Brokerage Phone: 941-743-5525 License #3198773 Listed on: 11/18/2025

Co-Listing Agent
RE/MAX PALM REALTY Brokerage Phone: 941-743-5525 License #3475192
Property Details
Home Type
- Manufactured Home
Est. Annual Taxes
- $4,191
Year Built
- Built in 1994
Lot Details
- 5,234 Sq Ft Lot
- Cul-De-Sac
- South Facing Home
- Mature Landscaping
- Level Lot
- Fruit Trees
Home Design
- Slab Foundation
- Vinyl Siding
Interior Spaces
- 1,620 Sq Ft Home
- Open Floorplan
- Crown Molding
- High Ceiling
- Ceiling Fan
- Blinds
- Sliding Doors
- Combination Dining and Living Room
- Bonus Room
- Sun or Florida Room
- Storage Room
- Inside Utility
Kitchen
- Range
- Microwave
- Dishwasher
- Stone Countertops
- Disposal
Flooring
- Tile
- Luxury Vinyl Tile
Bedrooms and Bathrooms
- 2 Bedrooms
- Primary Bedroom on Main
- 2 Full Bathrooms
Laundry
- Laundry Room
- Washer and Electric Dryer Hookup
Home Security
- Security Gate
- Hurricane or Storm Shutters
- Fire and Smoke Detector
Parking
- 2 Carport Spaces
- Ground Level Parking
- Driveway
- Guest Parking
- On-Street Parking
- Golf Cart Parking
Pool
- Heated In Ground Pool
- Gunite Pool
- Pool Lighting
Outdoor Features
- Exterior Lighting
- Shed
- Rain Gutters
- Private Mailbox
- Rear Porch
Schools
- Lamarque Elementary School
- Heron Creek Middle School
- North Port High School
Mobile Home
- Manufactured Home
Utilities
- Central Heating and Cooling System
- Mini Split Air Conditioners
- Thermostat
- Underground Utilities
- Electric Water Heater
- Phone Available
- Cable TV Available
Listing and Financial Details
- Visit Down Payment Resource Website
- Legal Lot and Block 92 / 1
- Assessor Parcel Number 1000030092
Community Details
Overview
- Active Adult
- Property has a Home Owners Association
- Association fees include common area taxes, pool, escrow reserves fund, ground maintenance, management, private road, recreational facilities, security
- Carmella Coon Association, Phone Number (941) 426-1585
- Visit Association Website
- Holiday Park Community
- Holiday Park Subdivision
- Association Owns Recreation Facilities
- The community has rules related to deed restrictions, allowable golf cart usage in the community
Amenities
- Clubhouse
- Laundry Facilities
Recreation
- Tennis Courts
- Pickleball Courts
- Recreation Facilities
- Shuffleboard Court
- Fitness Center
- Community Pool
Pet Policy
- Dogs and Cats Allowed
Security
- Gated Community
Map
Home Values in the Area
Average Home Value in this Area
Property History
| Date | Event | Price | List to Sale | Price per Sq Ft | Prior Sale |
|---|---|---|---|---|---|
| 11/18/2025 11/18/25 | For Sale | $189,000 | +68.8% | $117 / Sq Ft | |
| 03/18/2020 03/18/20 | Sold | $112,000 | -5.9% | $84 / Sq Ft | View Prior Sale |
| 11/20/2019 11/20/19 | Pending | -- | -- | -- | |
| 11/16/2019 11/16/19 | For Sale | $119,000 | 0.0% | $89 / Sq Ft | |
| 09/03/2019 09/03/19 | Pending | -- | -- | -- | |
| 08/31/2019 08/31/19 | For Sale | $119,000 | -- | $89 / Sq Ft |
Source: Stellar MLS
MLS Number: C7517851
- 5668 Holiday Park Blvd
- 5672 Holiday Park Blvd
- 6684 Acacia Ct
- 6706 Sage Ln
- 6765 Laurel Ct
- 6665 Keystone Ct
- 5520 Kenwood Dr
- 5703 Holiday Park Blvd
- 6786 Neighborly Ct
- 5636 Holiday Park Blvd
- 5700 Holiday Park Blvd
- 6401 Floral Ct
- 5848 Spearman Cir
- 6851 Ocean Ct
- 6704 Neighborly Ct
- 5748 Holiday Park Blvd
- 6821 Ocean Ct Unit Lot 30
- 6337 Fantasy Ct
- 5733 Holiday Park Blvd
- 6415 Fleetwood Ct
- 6671 Keystone Ct
- 5439 Kenwood Dr
- 5945 Spearman Cir
- 63 Cory St
- 6025 Deming Ave
- 6014 Deming Ave
- 6004 Deming Ave
- 7509 Mesa St
- 5800 Sabal Trace Dr Unit 904
- 6520 Elmwood Rd
- 6462 Otis Rd
- 5748 Sabal Trace Dr Unit 102
- 5771 Sabal Trace Dr Unit 102 - B5771
- 5771 Sabal Trace Dr Unit 2B5771
- 5750 Sabal Trace Dr Unit 202BD5
- 5760 Sabal Trace Dr Unit 202
- 5912 Beaumont Loop
- 297 Cheshire St
- 7959 Hyde Park Ave
- 404 Biscayne Dr
