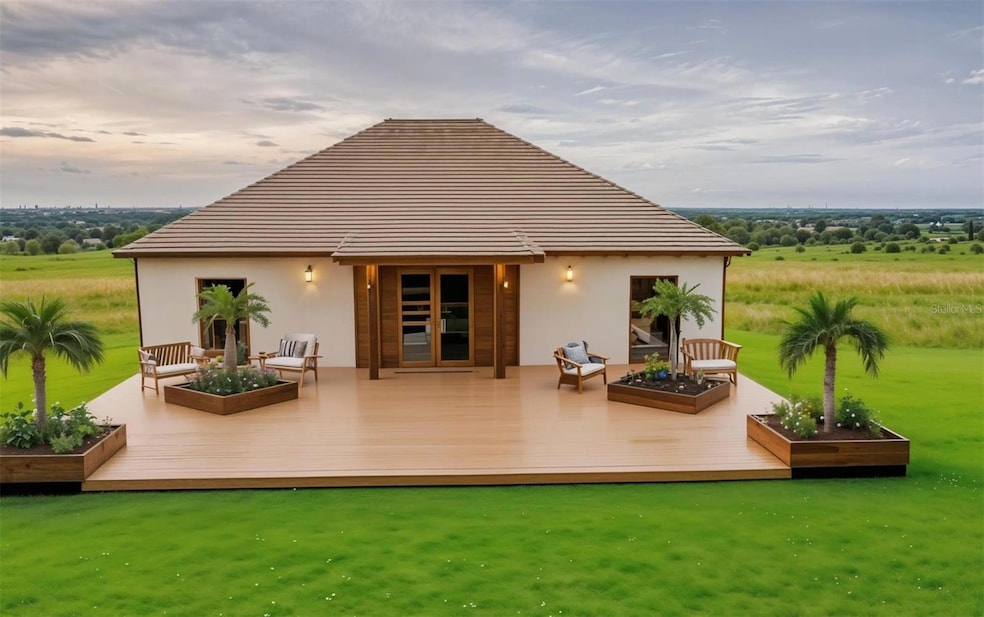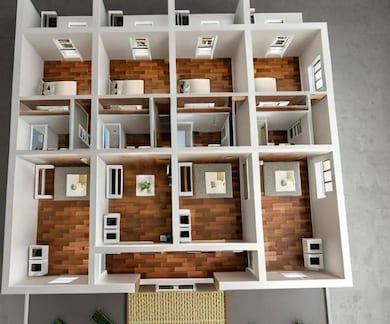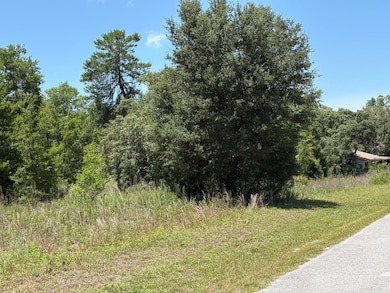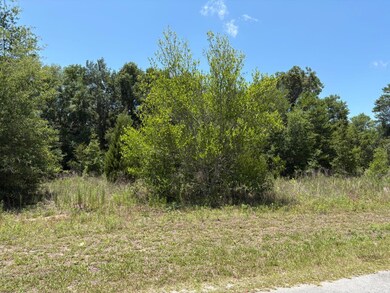6642 N Flower Terrace Hernando, FL 34442
Estimated payment $2,298/month
Highlights
- New Construction
- Cathedral Ceiling
- Wet Bar
- Active Adult
- No HOA
- Living Room
About This Home
Pre-Construction. To be built. This 4-bedroom, 4-bathroom residential property offers exceptional flexibility and income potential. Ideal for multi-generational living, elderly care, or investment use, the building is wheelchair accessible and handicap-friendly, making it suitable for elderly residents or those with mobility needs.
Engineered for durability and efficiency, the property features R44 insulation for superior thermal performance and lower utility bills, along with a 245 mph wind speed rating—providing enhanced protection and peace of mind during severe weather events.
You can customize the layout to your preference—whether as a duplex, triplex, or keep it as separate units. Live in one unit and lease the other three for additional income. Each unit features a private bedroom and bathroom for maximum comfort and privacy. The in-law suite is ready for your personal touch and customizations.
Whether you're planning to generate rental income, expand your real estate portfolio, or provide safe and accessible living areas for family members, this property offers the versatility and long-term value to meet your goals. A great opportunity to enhance your family's financial future. This property qualifies for 100% USDA financing.
Listing Agent
HENTHORN REAL ESTATE Brokerage Phone: 321-228-3188 License #3507421 Listed on: 06/24/2025
Home Details
Home Type
- Single Family
Est. Annual Taxes
- $6,180
Year Built
- Built in 2025 | New Construction
Lot Details
- 9,600 Sq Ft Lot
- East Facing Home
- Property is zoned CLR
Home Design
- Home in Pre-Construction
- Home is estimated to be completed on 12/9/25
- Slab Foundation
- Structural Insulated Panel System
- Metal Roof
Interior Spaces
- 1,840 Sq Ft Home
- Wet Bar
- Cathedral Ceiling
- Ceiling Fan
- Living Room
- Tile Flooring
Kitchen
- Cooktop
- Microwave
Bedrooms and Bathrooms
- 4 Bedrooms
- 4 Full Bathrooms
Additional Homes
- 440 SF Accessory Dwelling Unit
Schools
- Central Ridge Elementary School
- Citrus Springs Middle School
- Citrus High School
Utilities
- Mini Split Air Conditioners
- No Heating
- Well
- Septic Tank
Community Details
- Active Adult
- No Home Owners Association
- River Lakes Manor Unit 1 Subdivision
Listing and Financial Details
- Visit Down Payment Resource Website
- Legal Lot and Block 7 / 15
- Assessor Parcel Number 19E-17S-36-0010-00150-0070
Map
Home Values in the Area
Average Home Value in this Area
Tax History
| Year | Tax Paid | Tax Assessment Tax Assessment Total Assessment is a certain percentage of the fair market value that is determined by local assessors to be the total taxable value of land and additions on the property. | Land | Improvement |
|---|---|---|---|---|
| 2024 | $66 | $6,180 | $6,180 | -- |
| 2023 | $66 | $2,965 | $0 | $0 |
| 2022 | $47 | $3,500 | $3,500 | $0 |
| 2021 | $39 | $2,450 | $2,450 | $0 |
| 2020 | $46 | $2,950 | $2,950 | $0 |
| 2019 | $42 | $2,550 | $2,550 | $0 |
| 2018 | $48 | $3,000 | $3,000 | $0 |
| 2017 | $48 | $2,950 | $2,950 | $0 |
| 2016 | $73 | $4,380 | $4,380 | $0 |
| 2015 | $90 | $5,740 | $5,740 | $0 |
| 2014 | $80 | $4,505 | $4,505 | $0 |
Property History
| Date | Event | Price | List to Sale | Price per Sq Ft |
|---|---|---|---|---|
| 10/23/2025 10/23/25 | For Sale | $339,900 | 0.0% | $185 / Sq Ft |
| 08/19/2025 08/19/25 | Off Market | $339,900 | -- | -- |
| 06/24/2025 06/24/25 | For Sale | $339,900 | -- | $185 / Sq Ft |
Purchase History
| Date | Type | Sale Price | Title Company |
|---|---|---|---|
| Warranty Deed | $1,000 | New Home Title | |
| Deed | $6,000 | -- | |
| Deed | $6,000 | -- |
Source: Stellar MLS
MLS Number: O6315497
APN: 19E-17S-36-0010-00150-0070
- 6615 N Iris Dr
- 3590 E Aloe Ln
- 4022 E Orchid St
- 3919 E Orchid St
- 6515 N Silverbell Terrace
- 6494 N Iris Dr
- 6786 N Carl G Rose Hwy
- 6838 N Carl G Rose Hwy
- 6557 N Delta Terrace
- 3806 E Art Ln
- 6758 N Capri Loop
- 6393 N Pagoda Tree Terrace
- 6634 N Pagoda Tree Terrace
- 6361 N Keel Dr
- 4059 E Gloria Dr
- 5870 N Briarcliff Terrace
- 4306 E Gloria Dr
- 5920 N Whisper Point
- 5119/ 5125 N Carl G Rose Hwy
- 6435 N Shorewood Dr
- 7146 N Carl G Rose Hwy
- 1696 E Westgate Ln
- 2514 W Lawrence Ct
- 274 W Glenhaven Dr
- 646 W Homeway Loop
- 104 W Greenbriar Place
- 8601 N Stern Way
- 464 W La Casita Ln
- 627 W Glenhaven Dr
- 235 W Brimson Place
- 1768 E Bismark St
- 586 W Twisted Oaks Dr
- 9938 N Athenia Dr
- 1014 W Citrus Springs Blvd
- 8419 N Inca Way
- 160 W Reef Ln
- 1244 W Hanover Ln
- 6589 N Bedstrow Blvd
- 10089 N Athenia Dr
- 7486 N Galena Ave




