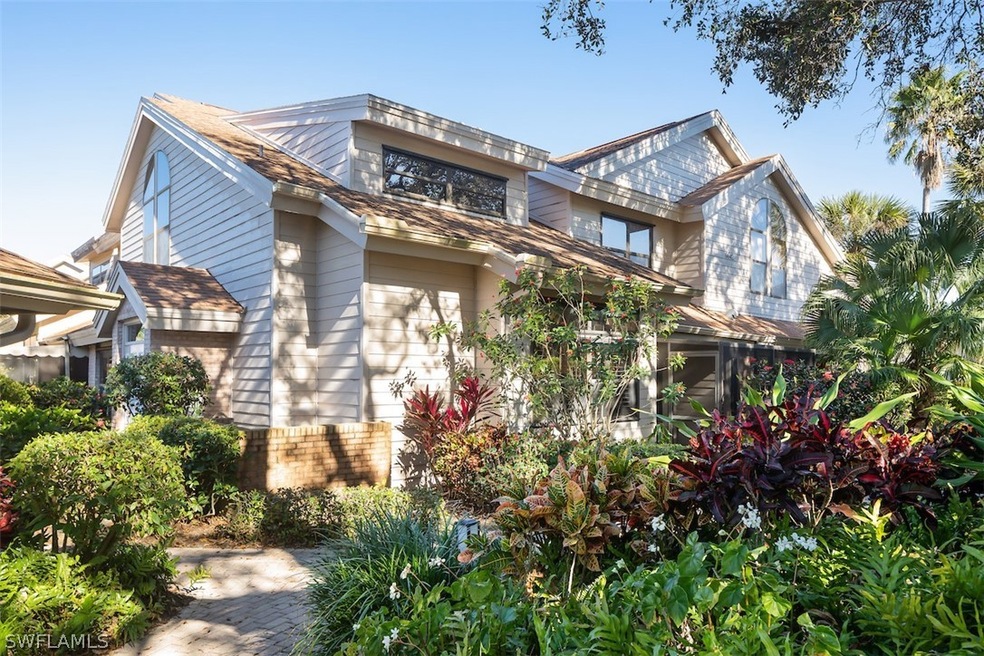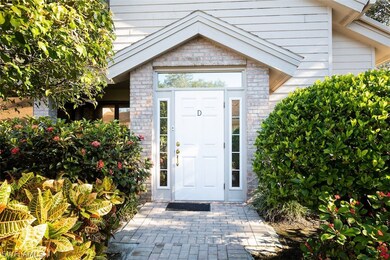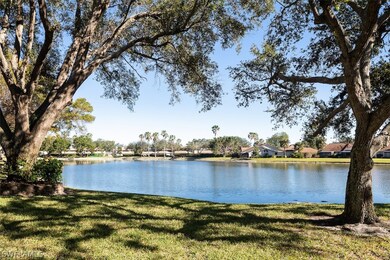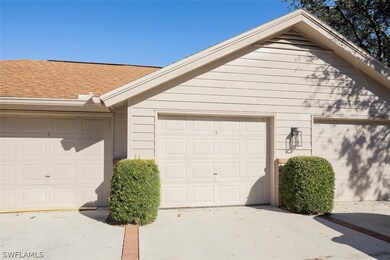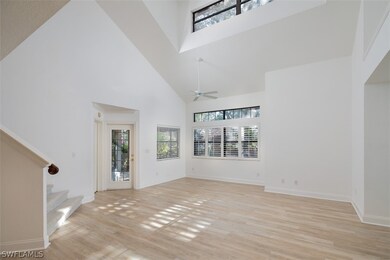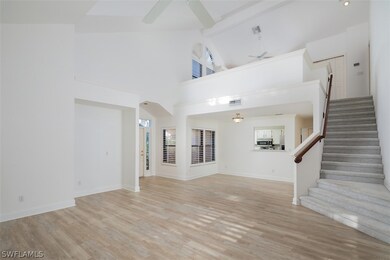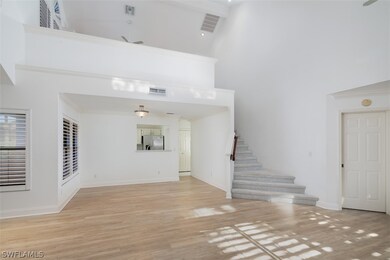
6642 Tannin Ln Unit D Naples, FL 34109
Walden Oaks NeighborhoodHighlights
- Clubhouse
- Vaulted Ceiling
- Loft
- Pelican Marsh Elementary School Rated A
- Wood Flooring
- Great Room
About This Home
As of March 2023Spacious two-story plus 2 lofts, attached townhome! Centrally located 3 miles from beaches, convenient to downtown Naples, and situated within the picturesque, tree-lined community of Walden Oaks. Available amenities include a resort-style community pool, lighted tennis courts, a clubhouse, winding brick walking/jog paths with wooden bridges, beautiful lakes & a quaint picnic area. The interior of this rarely available unit includes incredible vaulted ceilings, a sweeping staircase to a large upstairs loft, split master bedrooms, walk-in closets, an eat-in kitchen, crown molding in the kitchen, dining and master, plantation shutters, a private single garage & driveway, extra storage off 2nd smaller loft area, & screened-in patio with landscape view. A charming second, smaller loft area & additional storage/mechanical room is located in the upstairs bedroom accessible by separate stairs. Private location within a short walk to the lake & amenities. Great opportunity for a ready-to-move-into residence with neutral walls & flooring in a highly desirable area!
Last Agent to Sell the Property
Downing Frye Realty Inc. License #249510088 Listed on: 01/21/2023

Townhouse Details
Home Type
- Townhome
Est. Annual Taxes
- $2,941
Year Built
- Built in 1991
HOA Fees
Parking
- 1 Car Detached Garage
- Garage Door Opener
- Driveway
- Deeded Parking
Home Design
- Wood Frame Construction
- Shingle Roof
Interior Spaces
- 1,837 Sq Ft Home
- 2-Story Property
- Built-In Features
- Vaulted Ceiling
- Ceiling Fan
- Shutters
- Double Hung Windows
- Transom Windows
- Great Room
- Open Floorplan
- Loft
- Screened Porch
Kitchen
- Eat-In Kitchen
- Walk-In Pantry
- Range
- Microwave
- Freezer
- Dishwasher
Flooring
- Wood
- Carpet
- Vinyl
Bedrooms and Bathrooms
- 2 Bedrooms
- Split Bedroom Floorplan
- 2 Full Bathrooms
Laundry
- Dryer
- Washer
Schools
- Pelican Marsh Elementary School
- Pine Ridge Middle School
- Barron Collier High School
Utilities
- Central Heating and Cooling System
- Cable TV Available
Additional Features
- Screened Patio
- Northwest Facing Home
Listing and Financial Details
- Legal Lot and Block D / 1
- Assessor Parcel Number 00236164105
Community Details
Overview
- Association fees include cable TV, internet, irrigation water, ground maintenance, road maintenance, sewer, trash, water
- 49 Units
- Association Phone (239) 514-7432
- Huntington Subdivision
Amenities
- Clubhouse
Recreation
- Tennis Courts
- Pickleball Courts
- Community Pool
- Trails
Pet Policy
- Call for details about the types of pets allowed
Ownership History
Purchase Details
Home Financials for this Owner
Home Financials are based on the most recent Mortgage that was taken out on this home.Purchase Details
Home Financials for this Owner
Home Financials are based on the most recent Mortgage that was taken out on this home.Purchase Details
Purchase Details
Home Financials for this Owner
Home Financials are based on the most recent Mortgage that was taken out on this home.Purchase Details
Home Financials for this Owner
Home Financials are based on the most recent Mortgage that was taken out on this home.Purchase Details
Similar Homes in Naples, FL
Home Values in the Area
Average Home Value in this Area
Purchase History
| Date | Type | Sale Price | Title Company |
|---|---|---|---|
| Warranty Deed | $425,000 | -- | |
| Warranty Deed | $250,000 | Naples Title Inc | |
| Warranty Deed | $270,000 | Attorney | |
| Warranty Deed | $270,000 | Attorney | |
| Warranty Deed | $239,000 | -- | |
| Warranty Deed | $133,000 | -- |
Mortgage History
| Date | Status | Loan Amount | Loan Type |
|---|---|---|---|
| Open | $432,437 | FHA | |
| Previous Owner | $270,000 | Balloon | |
| Previous Owner | $191,150 | Purchase Money Mortgage | |
| Closed | $35,900 | No Value Available |
Property History
| Date | Event | Price | Change | Sq Ft Price |
|---|---|---|---|---|
| 03/17/2023 03/17/23 | Sold | $425,000 | -2.3% | $231 / Sq Ft |
| 02/15/2023 02/15/23 | Pending | -- | -- | -- |
| 01/21/2023 01/21/23 | For Sale | $435,000 | +74.0% | $237 / Sq Ft |
| 08/29/2019 08/29/19 | Sold | $250,000 | -7.4% | $136 / Sq Ft |
| 08/11/2019 08/11/19 | Pending | -- | -- | -- |
| 07/15/2019 07/15/19 | Price Changed | $269,900 | -3.6% | $147 / Sq Ft |
| 05/22/2019 05/22/19 | Price Changed | $279,900 | -3.4% | $152 / Sq Ft |
| 03/29/2019 03/29/19 | For Sale | $289,900 | -- | $158 / Sq Ft |
Tax History Compared to Growth
Tax History
| Year | Tax Paid | Tax Assessment Tax Assessment Total Assessment is a certain percentage of the fair market value that is determined by local assessors to be the total taxable value of land and additions on the property. | Land | Improvement |
|---|---|---|---|---|
| 2023 | $3,169 | $276,782 | $0 | $0 |
| 2022 | $2,941 | $251,620 | $0 | $0 |
| 2021 | $2,724 | $228,745 | $0 | $228,745 |
| 2020 | $2,649 | $224,545 | $0 | $224,545 |
| 2019 | $2,663 | $224,545 | $0 | $224,545 |
| 2018 | $2,638 | $221,805 | $0 | $0 |
| 2017 | $2,457 | $201,641 | $0 | $0 |
| 2016 | $2,331 | $183,310 | $0 | $0 |
| 2015 | $2,042 | $166,645 | $0 | $0 |
| 2014 | $2,057 | $166,645 | $0 | $0 |
Agents Affiliated with this Home
-

Seller's Agent in 2023
Sheri Gesdorf
Downing Frye Realty Inc.
(239) 269-6350
1 in this area
22 Total Sales
-

Buyer's Agent in 2023
Max Marvelle
John R Wood Properties
(239) 331-1259
1 in this area
23 Total Sales
-

Buyer Co-Listing Agent in 2023
Keith Marvelle
John R Wood Properties
(239) 298-2170
1 in this area
26 Total Sales
-

Seller's Agent in 2019
Vivian Lugo
Berkshire Hathaway FL Realty
(786) 395-9253
14 in this area
63 Total Sales
-

Buyer's Agent in 2019
John Turner
John R. Wood Properties
(239) 280-2245
41 Total Sales
Map
Source: Florida Gulf Coast Multiple Listing Service
MLS Number: 223005409
APN: 00236164105
