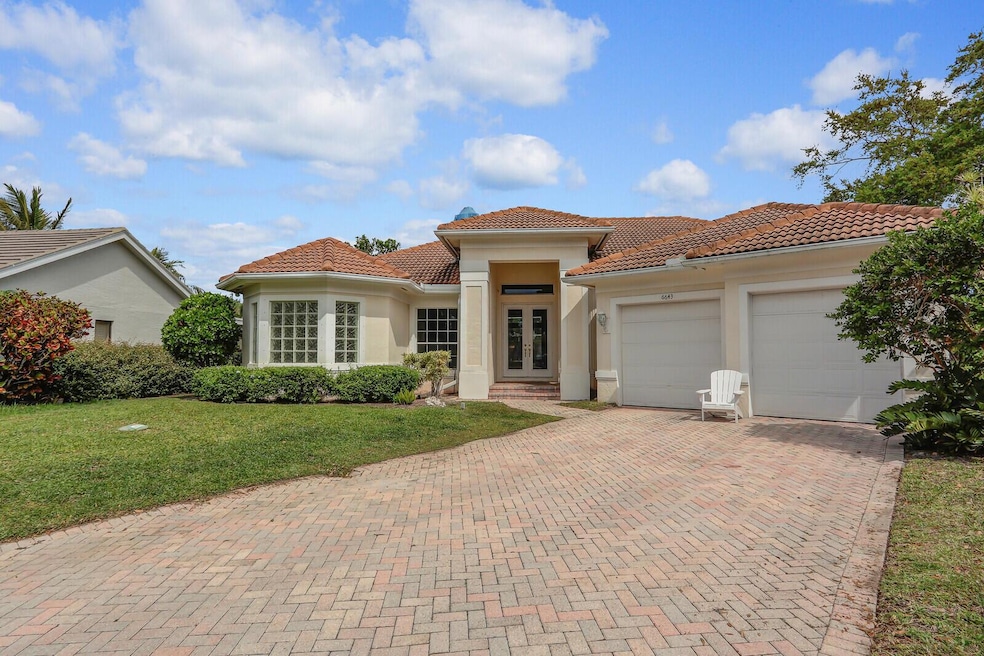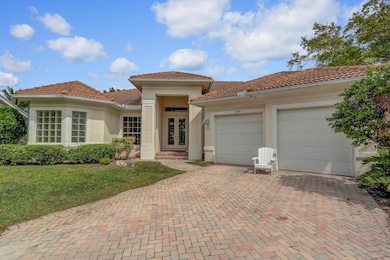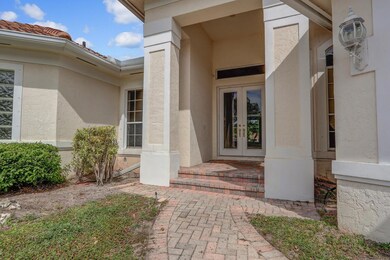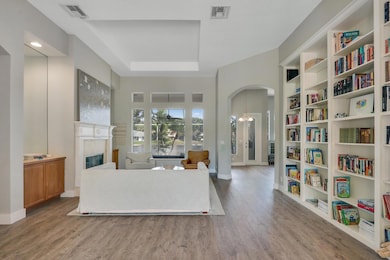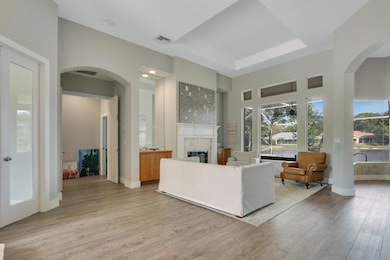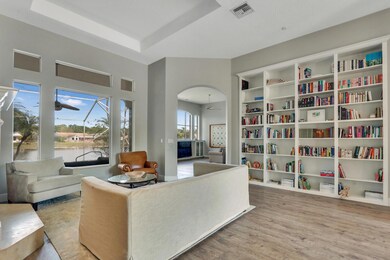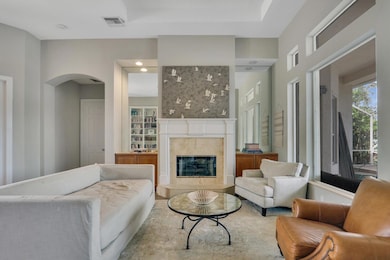
6643 Breezeloch Ct Jupiter, FL 33458
The Shores NeighborhoodHighlights
- Lake Front
- Private Pool
- Marble Flooring
- Limestone Creek Elementary School Rated A-
- Roman Tub
- Mediterranean Architecture
About This Home
As of June 2025Don't miss this incredible opportunity to own a spacious 4-bedroom, 2.5-bath home with a private pool in the highly desirable Shores neighborhood of Jupiter. Situated on a premium cul-de-sac waterfront lot, this home offers panoramic lake views, soaring 12' ceilings, built-in shelving, and an open-concept layout filled with natural light. The updated kitchen features wood cabinetry, ample storage, and a spacious pantry. Enjoy ultimate privacy with lush landscaping and a tranquil setting, all while being just minutes from Jupiter's top-rated schools, shopping, dining, beaches, and easy access to I-95 and the Turnpike. Schedule your showing today--this one won't last!
Last Agent to Sell the Property
Paradise Real Estate Intl License #3399060 Listed on: 03/10/2025

Home Details
Home Type
- Single Family
Est. Annual Taxes
- $8,874
Year Built
- Built in 1999
Lot Details
- 8,392 Sq Ft Lot
- Lake Front
- Cul-De-Sac
- Sprinkler System
- Property is zoned R1-A(c
HOA Fees
- $95 Monthly HOA Fees
Parking
- 2 Car Attached Garage
- Garage Door Opener
- Driveway
Home Design
- Mediterranean Architecture
- Spanish Tile Roof
- Tile Roof
Interior Spaces
- 2,668 Sq Ft Home
- 1-Story Property
- Built-In Features
- High Ceiling
- Fireplace
- Blinds
- Bay Window
- Arched Windows
- Entrance Foyer
- Family Room
- Formal Dining Room
- Den
- Lake Views
- Pull Down Stairs to Attic
Kitchen
- Breakfast Area or Nook
- Built-In Oven
- Electric Range
- Microwave
- Ice Maker
- Dishwasher
- Disposal
Flooring
- Carpet
- Marble
- Ceramic Tile
Bedrooms and Bathrooms
- 4 Bedrooms
- Split Bedroom Floorplan
- Walk-In Closet
- Dual Sinks
- Roman Tub
- Separate Shower in Primary Bathroom
Laundry
- Dryer
- Washer
- Laundry Tub
Home Security
- Home Security System
- Motion Detectors
- Fire and Smoke Detector
Pool
- Private Pool
- Screen Enclosure
Outdoor Features
- Patio
- Outdoor Grill
Schools
- Limestone Creek Elementary School
- Jupiter Middle School
- Jupiter High School
Utilities
- Central Heating and Cooling System
- Gas Tank Leased
- Electric Water Heater
- Cable TV Available
Listing and Financial Details
- Assessor Parcel Number 30424034100003180
- Seller Considering Concessions
Community Details
Overview
- Association fees include common areas
- Shores 3 Subdivision
Recreation
- Trails
Ownership History
Purchase Details
Home Financials for this Owner
Home Financials are based on the most recent Mortgage that was taken out on this home.Purchase Details
Home Financials for this Owner
Home Financials are based on the most recent Mortgage that was taken out on this home.Purchase Details
Home Financials for this Owner
Home Financials are based on the most recent Mortgage that was taken out on this home.Purchase Details
Home Financials for this Owner
Home Financials are based on the most recent Mortgage that was taken out on this home.Purchase Details
Home Financials for this Owner
Home Financials are based on the most recent Mortgage that was taken out on this home.Purchase Details
Home Financials for this Owner
Home Financials are based on the most recent Mortgage that was taken out on this home.Purchase Details
Similar Homes in Jupiter, FL
Home Values in the Area
Average Home Value in this Area
Purchase History
| Date | Type | Sale Price | Title Company |
|---|---|---|---|
| Warranty Deed | $810,000 | South Florida Title Insurers | |
| Warranty Deed | $810,000 | South Florida Title Insurers | |
| Interfamily Deed Transfer | -- | Accommodation | |
| Warranty Deed | $526,500 | K Title Co Llc | |
| Warranty Deed | $420,000 | Universal Land Title Inc | |
| Warranty Deed | $325,000 | -- | |
| Warranty Deed | $70,000 | -- | |
| Quit Claim Deed | $100 | -- |
Mortgage History
| Date | Status | Loan Amount | Loan Type |
|---|---|---|---|
| Previous Owner | $63,000 | New Conventional | |
| Previous Owner | $350,000 | Unknown | |
| Previous Owner | $350,000 | No Value Available | |
| Previous Owner | $200,000 | Balloon | |
| Previous Owner | $300,000 | No Value Available | |
| Previous Owner | $292,150 | New Conventional | |
| Previous Owner | $269,800 | New Conventional | |
| Closed | $78,000 | No Value Available |
Property History
| Date | Event | Price | Change | Sq Ft Price |
|---|---|---|---|---|
| 06/24/2025 06/24/25 | Sold | $810,000 | -9.5% | $304 / Sq Ft |
| 05/27/2025 05/27/25 | Pending | -- | -- | -- |
| 05/10/2025 05/10/25 | Price Changed | $895,000 | -10.1% | $335 / Sq Ft |
| 05/05/2025 05/05/25 | Price Changed | $995,000 | -7.4% | $373 / Sq Ft |
| 04/07/2025 04/07/25 | Price Changed | $1,075,000 | -1.8% | $403 / Sq Ft |
| 03/10/2025 03/10/25 | For Sale | $1,095,000 | +108.0% | $410 / Sq Ft |
| 08/31/2016 08/31/16 | Sold | $526,500 | -7.6% | $197 / Sq Ft |
| 08/01/2016 08/01/16 | Pending | -- | -- | -- |
| 06/16/2016 06/16/16 | For Sale | $570,000 | -- | $214 / Sq Ft |
Tax History Compared to Growth
Tax History
| Year | Tax Paid | Tax Assessment Tax Assessment Total Assessment is a certain percentage of the fair market value that is determined by local assessors to be the total taxable value of land and additions on the property. | Land | Improvement |
|---|---|---|---|---|
| 2024 | $9,390 | $550,801 | -- | -- |
| 2023 | $9,230 | $534,758 | $0 | $0 |
| 2022 | $9,219 | $519,183 | $0 | $0 |
| 2021 | $9,003 | $504,061 | $0 | $0 |
| 2020 | $8,981 | $497,102 | $0 | $0 |
| 2019 | $8,887 | $485,926 | $0 | $0 |
| 2018 | $8,454 | $476,866 | $187,752 | $289,114 |
| 2017 | $9,228 | $467,842 | $178,812 | $289,030 |
| 2016 | $6,416 | $352,295 | $0 | $0 |
| 2015 | $6,566 | $349,846 | $0 | $0 |
| 2014 | $6,650 | $347,069 | $0 | $0 |
Agents Affiliated with this Home
-
H
Seller's Agent in 2025
Heather Towe
Paradise Real Estate Intl
-
D
Buyer's Agent in 2025
Dylan Snyder
Compass Florida LLC
-
T
Seller's Agent in 2016
Tracey Lavoll
Keller Williams Realty/P B
-
A
Buyer's Agent in 2016
Amber Marmol
Premier Properties of South Fl
Map
Source: BeachesMLS
MLS Number: R11069981
APN: 30-42-40-34-10-000-3180
- 6845 Big Cypress Dr
- 6533 Winding Lake Dr
- 18910 Misty Lake Dr
- 18660 Misty Lake Dr
- 133 Mystic Ln
- 8164 SE Old Plantation Cir
- 227 Shorewood Way
- 18510 Lake Bend Dr
- 6360 Wood Lake Rd
- 112 Bryce Ln
- 18951 Painted Leaf Ct
- 18475 Lake Bend Dr
- 6399 Wood Lake Rd
- 6157 Winding Lake Dr
- 7214 Rockwood Rd
- 18519 Claybrook St
- 7126 Rockwood Rd
- 7102 Rockwood Rd
- 18402 Lake Bend Dr
- 18366 Lake Bend Dr
