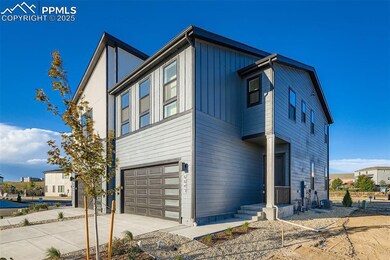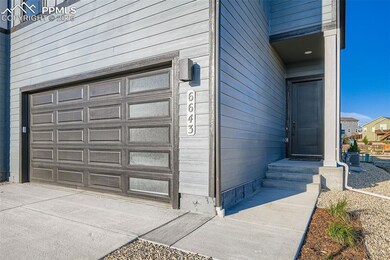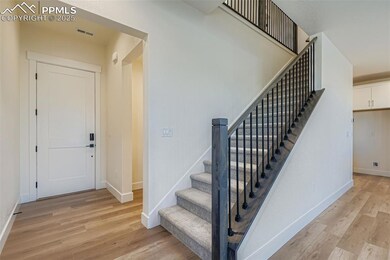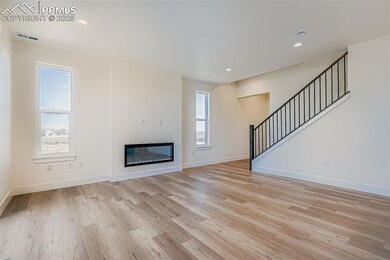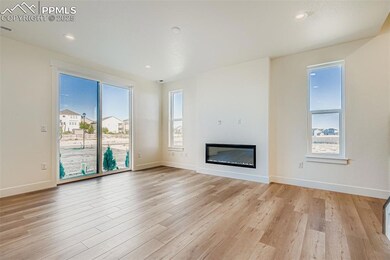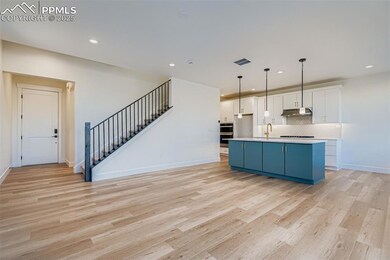6643 Cornelius Point Colorado Springs, CO 80923
Ridgeview NeighborhoodEstimated payment $3,341/month
Highlights
- New Construction
- Gated Community
- Property is near a park
- Green Hills Elementary School Rated A-
- Mountain View
- End Unit
About This Home
The Herman seamlessly blends luxury and style within an expertly designed floor plan. Step into a beautiful foyer that opens to a casual dining area and large great room offering direct access to an outdoor patio. The wonderfully crafted kitchen overlooks the main living space and boasts a walk-in pantry and a center island with a breakfast bar, allowing for easy entertaining. The second floor is highlighted by the luxurious primary bedroom suite that offers an expansive walk-in closet and a serene private bath complete with dual vanities, a large shower with seat, and a private water closet. Down the hall are two sizable secondary bedrooms with walk-in closets and a shared hall bath. The Herman also offers a generous loft on the second level that provides additional living space, easily accessible laundry, a powder room, and an everyday entry.
Listing Agent
Springs Homes Inc Brokerage Email: jennifer@springshomes.com Listed on: 07/09/2025
Townhouse Details
Home Type
- Townhome
Est. Annual Taxes
- $4,968
Year Built
- Built in 2025 | New Construction
Lot Details
- 2,788 Sq Ft Lot
- End Unit
- Cul-De-Sac
- Landscaped
HOA Fees
- $162 Monthly HOA Fees
Parking
- 2 Car Attached Garage
- Garage Door Opener
- Driveway
Home Design
- Shingle Roof
Interior Spaces
- 1,843 Sq Ft Home
- 2-Story Property
- Ceiling height of 9 feet or more
- Electric Fireplace
- Mountain Views
- Crawl Space
- Laundry on upper level
Kitchen
- Plumbed For Gas In Kitchen
- Range Hood
- Microwave
- Dishwasher
Flooring
- Carpet
- Luxury Vinyl Tile
Bedrooms and Bathrooms
- 3 Bedrooms
Location
- Property is near a park
- Property is near public transit
- Property near a hospital
- Property is near schools
- Property is near shops
Schools
- Ridgeview Elementary School
- Skyview Middle School
- Vista Ridge High School
Utilities
- Forced Air Heating and Cooling System
- Heating System Uses Natural Gas
Additional Features
- Remote Devices
- Concrete Porch or Patio
Community Details
Overview
- Association fees include covenant enforcement, management, snow removal, trash removal
- Built by Toll Brothers
- Herman
Recreation
- Trails
Security
- Gated Community
Map
Home Values in the Area
Average Home Value in this Area
Tax History
| Year | Tax Paid | Tax Assessment Tax Assessment Total Assessment is a certain percentage of the fair market value that is determined by local assessors to be the total taxable value of land and additions on the property. | Land | Improvement |
|---|---|---|---|---|
| 2025 | $380 | $8,180 | -- | -- |
| 2024 | $356 | $6,300 | $6,300 | -- |
| 2023 | $356 | $6,300 | $6,300 | -- |
| 2022 | -- | $5,900 | -- | -- |
Property History
| Date | Event | Price | List to Sale | Price per Sq Ft | Prior Sale |
|---|---|---|---|---|---|
| 10/31/2025 10/31/25 | Sold | $499,000 | 0.0% | $270 / Sq Ft | View Prior Sale |
| 10/28/2025 10/28/25 | Off Market | $499,000 | -- | -- | |
| 10/12/2025 10/12/25 | Price Changed | $499,000 | -5.0% | $270 / Sq Ft | |
| 09/06/2025 09/06/25 | Price Changed | $525,000 | -2.8% | $285 / Sq Ft | |
| 08/15/2025 08/15/25 | Price Changed | $540,000 | 0.0% | $293 / Sq Ft | |
| 08/15/2025 08/15/25 | For Sale | $540,000 | -3.6% | $293 / Sq Ft | |
| 07/30/2025 07/30/25 | Price Changed | $560,000 | -3.4% | $304 / Sq Ft | |
| 07/19/2025 07/19/25 | Pending | -- | -- | -- | |
| 07/19/2025 07/19/25 | For Sale | $580,000 | -- | $314 / Sq Ft |
Source: Pikes Peak REALTOR® Services
MLS Number: 3983418
APN: 53073-02-062
- 6652 Cornelius Point
- Herman Plan at Foxtail Crossing
- Elbert Plan at Foxtail Crossing
- Blodgett Plan at Foxtail Crossing
- 6653 Cornelius Point
- 6672 Cornelious Point
- 6692 Cornelius Point
- 6672 Cornelius Point
- 6237 Bodacious Cir
- 5894 Spring Breeze Dr
- 5869 Spring Breeze Dr
- 6088 Sierra Grande Point
- 6218 Finglas Dr
- 6232 Sierra Grande Point
- 5809 Spring Breeze Dr
- 6460 Lasso Grande Point
- 6331 Tramore Way
- 6948 Urlingford Place
- 6374 Tramore Way
- 6815 Tullamore Dr

