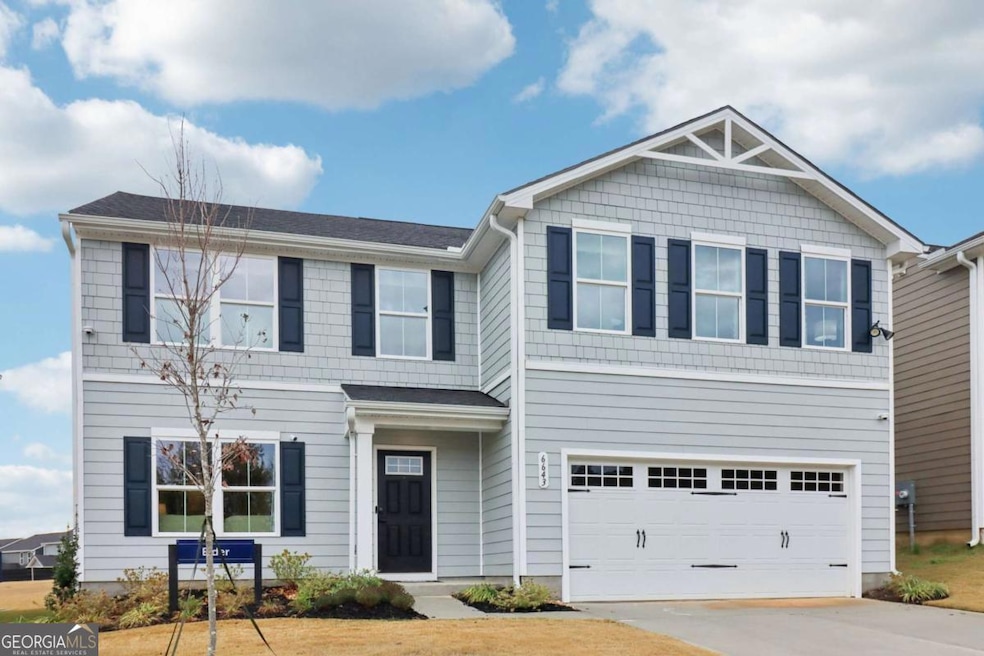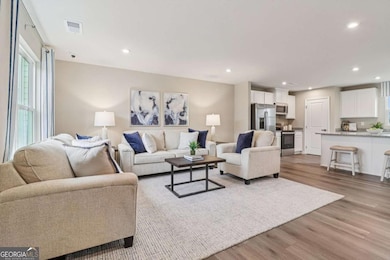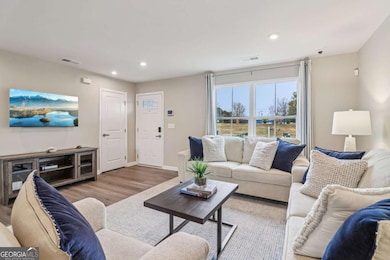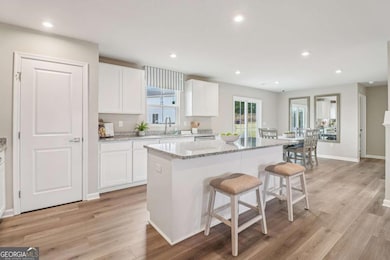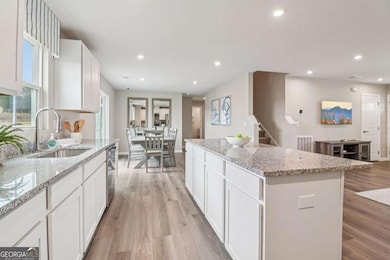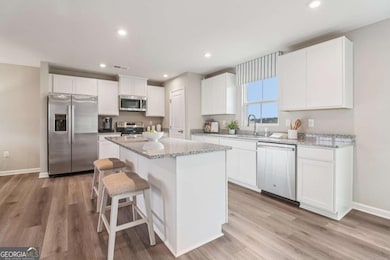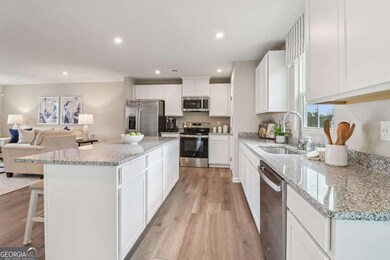6643 Red Oak Way Stone Mountain, GA 30087
Estimated payment $2,633/month
Highlights
- New Construction
- Bonus Room
- Breakfast Area or Nook
- Traditional Architecture
- No HOA
- Double Pane Windows
About This Home
New construction, Never lived in with no waiting-this is the only standing inventory available in the subdivision for months! Enjoy thoughtful upgrades throughout, including a smart thermostat and granite counters. A spacious front yard welcomes you inside, where beautiful and easy-to-maintain LVP floors flow from the bright living room into the kitchen. The open-concept living room is filled with natural light, while the on-trend kitchen features white cabinetry, a large island with seating, granite counters, a pantry, and a sunny dining area with easy access to the back patio-perfect for al fresco dining. A main-level bonus room makes an ideal office, with a convenient half bath nearby. Upstairs, a second bonus room offers the perfect media or reading space. The primary suite features two closets and an en-suite bath with dual sinks. Three spacious secondary bedrooms and a full hall bath provide room for everyone. An upstairs laundry room adds everyday convenience-no more hauling baskets up and down the stairs! Out back, a generous lot includes a patio ideal for grilling or entertaining. Washer, dryer, and fridge included. Enjoy the perks of new construction without the wait - book your tour today!
Listing Agent
Tiffany Eberhart
Redfin Corporation License #373191 Listed on: 12/01/2025

Home Details
Home Type
- Single Family
Est. Annual Taxes
- $6,320
Year Built
- Built in 2025 | New Construction
Parking
- 2 Car Garage
Home Design
- Traditional Architecture
- Slab Foundation
- Composition Roof
- Vinyl Siding
Interior Spaces
- 2,203 Sq Ft Home
- 2-Story Property
- Double Pane Windows
- Bonus Room
- Laminate Flooring
- Fire and Smoke Detector
Kitchen
- Breakfast Area or Nook
- Dishwasher
- Kitchen Island
Bedrooms and Bathrooms
- 4 Bedrooms
- Walk-In Closet
Laundry
- Laundry Room
- Laundry on upper level
- Dryer
- Washer
Schools
- Stephenson Middle School
- Stephenson High School
Additional Features
- Patio
- 6,098 Sq Ft Lot
- Central Heating and Cooling System
Community Details
- No Home Owners Association
- Summertree Subdivision
Map
Home Values in the Area
Average Home Value in this Area
Source: Georgia MLS
MLS Number: 10649938
- Hazel Plan at Summertree
- Elder Plan at Summertree
- Cedar Plan at Summertree
- Fairview Plan at Summertree
- 711 Ashley Ln
- 676 Bralorne Dr
- 648 Bralorne Dr
- 636 Raven Springs Trail
- 785 Pine Ridge Bend
- 6675 Princeton Park Ct
- 6743 Timbers Dr E
- 1001 Pine Ridge Dr
- 537 Raven Springs Trail
- 504 Raven Springs Trail
- 861 Southland Pass
- 6837 Timbers Dr E
- 732 Mountain Oaks Pkwy
- 6390 Alford Cir
- 1086 Deshon Trail
- 6650 Etterlee Dr
- 6627 Shapiro Ct
- 661 Raven Springs Trail
- 980 Brigade St
- 6663 Princeton Park Ct
- 6514 Woodthrush Way
- 6865 Breeze Dr
- 6525 Alford Way
- 893 Timbervale Ln
- 6482 Alford Way
- 6481 Alford Way
- 6455 Alford Cir
- 1098 Deshon Trail
- 1128 Southland Bluff
- 6449 Laural Bend
- 469 Stephenson Rd
- 6288 Lake Valley Point
- 1188 Wildwood Trace Unit B
- 1199 Leslie Place
- 1198 Oak Knoll Ct
