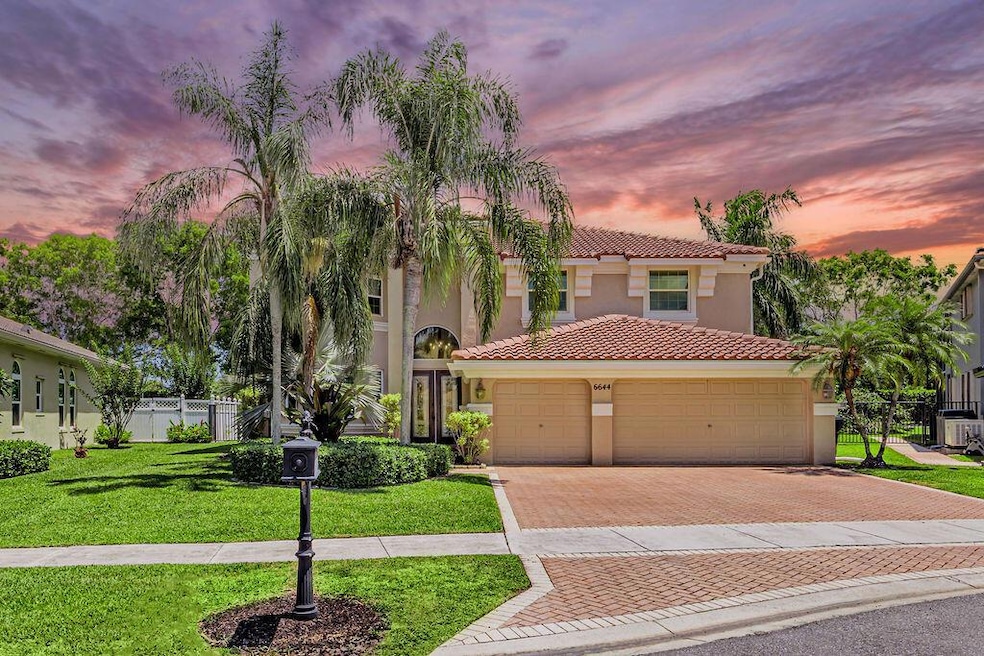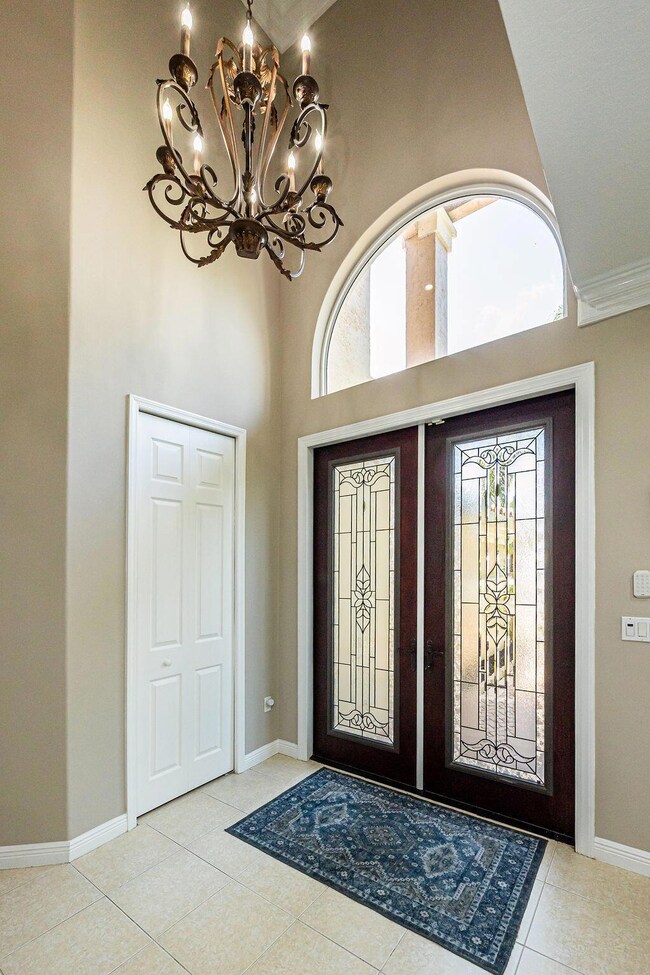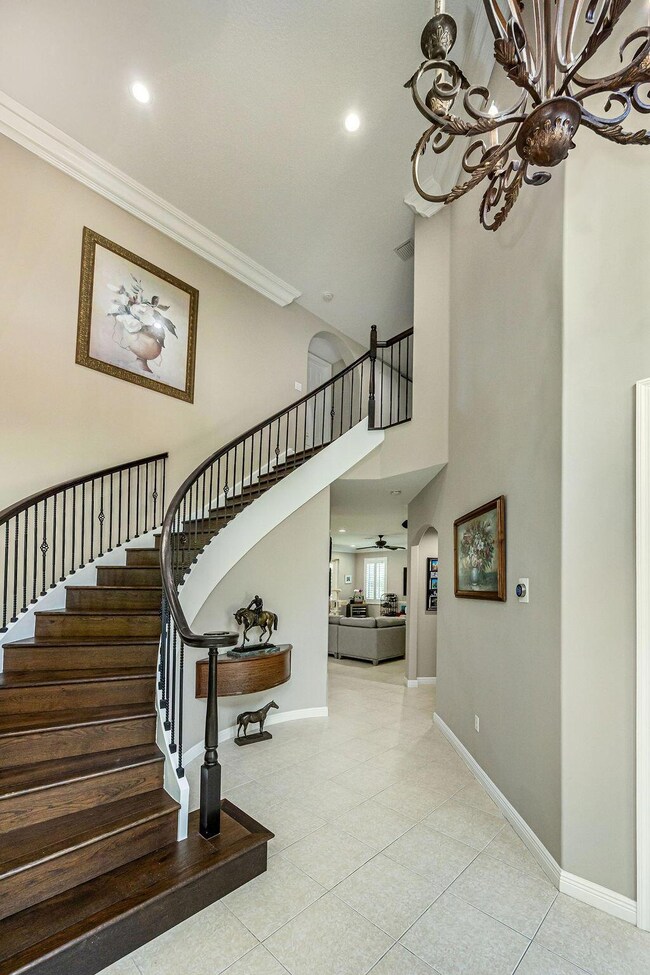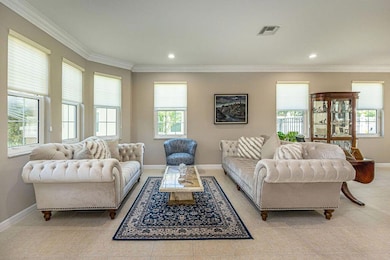6644 Marbletree Ln Lake Worth, FL 33467
Smith Farm NeighborhoodEstimated payment $5,871/month
Highlights
- Gated with Attendant
- Heated Spa
- Vaulted Ceiling
- Coral Reef Elementary School Rated A-
- Clubhouse
- Roman Tub
About This Home
This is the home you've been waiting for. Magnificent curved staircase, high-end kitchen, saltwater pool, brand new roof, fully upgraded throughout. Your chef will love the Professional Series appliances, 48 bottle wine fridge, and stunning quartz countertops. Elegant owner ensuite with sitting area, bay windows and wood floors. Gorgeous master bath, huge walk-in closet and bonus room with built-ins complete your upstairs sanctuary. Outdoor entertaining is a breeze with private tropical pool, spa, and outdoor kitchen with BBQ. Three car garage, custom crown molding, plantation shutters, new upstairs AC, 2 cooling zones, impact glass windows and doors. Secluded cul-de-sac location in desirable Legacy Chase. Main level bedroom with full bath provides great option for mother-in-law suite.
Home Details
Home Type
- Single Family
Est. Annual Taxes
- $10,974
Year Built
- Built in 2000
Lot Details
- 8,264 Sq Ft Lot
- Fenced
- Sprinkler System
- Property is zoned PUD
HOA Fees
- $317 Monthly HOA Fees
Parking
- 3 Car Attached Garage
- Garage Door Opener
- Driveway
Home Design
- Barrel Roof Shape
Interior Spaces
- 3,303 Sq Ft Home
- 2-Story Property
- Built-In Features
- Crown Molding
- Vaulted Ceiling
- Plantation Shutters
- Blinds
- Bay Window
- French Doors
- Great Room
- Family Room
- Formal Dining Room
- Den
- Pool Views
- Impact Glass
Kitchen
- Breakfast Area or Nook
- Eat-In Kitchen
- Electric Range
- Microwave
- Dishwasher
- Trash Compactor
Flooring
- Wood
- Tile
Bedrooms and Bathrooms
- 4 Bedrooms
- Split Bedroom Floorplan
- Walk-In Closet
- In-Law or Guest Suite
- 3 Full Bathrooms
- Roman Tub
- Jettted Tub and Separate Shower in Primary Bathroom
Laundry
- Laundry Room
- Dryer
- Washer
Pool
- Heated Spa
- In Ground Spa
- Saltwater Pool
- Screen Enclosure
- Pool Equipment or Cover
Outdoor Features
- Patio
- Outdoor Grill
Schools
- Coral Reef Elementary School
- Woodlands Middle School
- Park Vista Community High School
Utilities
- Forced Air Zoned Heating and Cooling System
- Electric Water Heater
Listing and Financial Details
- Assessor Parcel Number 00424504150005470
Community Details
Overview
- Association fees include common areas, recreation facilities, security
- Built by Minto Communities
- Smith Dairy West 7 Ph 2 Subdivision, Siena Floorplan
Recreation
- Tennis Courts
- Pickleball Courts
- Community Pool
- Community Spa
- Park
Additional Features
- Clubhouse
- Gated with Attendant
Map
Home Values in the Area
Average Home Value in this Area
Tax History
| Year | Tax Paid | Tax Assessment Tax Assessment Total Assessment is a certain percentage of the fair market value that is determined by local assessors to be the total taxable value of land and additions on the property. | Land | Improvement |
|---|---|---|---|---|
| 2024 | $10,974 | $681,970 | -- | -- |
| 2023 | $9,942 | $614,565 | $0 | $0 |
| 2022 | $9,875 | $596,665 | $0 | $0 |
| 2021 | $5,645 | $337,916 | $0 | $0 |
| 2020 | $5,604 | $333,250 | $0 | $0 |
| 2019 | $5,538 | $325,758 | $0 | $0 |
| 2018 | $5,237 | $319,684 | $0 | $0 |
| 2017 | $5,176 | $313,109 | $0 | $0 |
| 2016 | $5,190 | $306,669 | $0 | $0 |
| 2015 | $5,317 | $304,537 | $0 | $0 |
| 2014 | $5,328 | $302,120 | $0 | $0 |
Property History
| Date | Event | Price | Change | Sq Ft Price |
|---|---|---|---|---|
| 08/02/2025 08/02/25 | Price Changed | $875,000 | -2.2% | $265 / Sq Ft |
| 05/13/2025 05/13/25 | For Sale | $895,000 | +11.9% | $271 / Sq Ft |
| 10/30/2023 10/30/23 | Sold | $800,000 | -3.0% | $242 / Sq Ft |
| 09/18/2023 09/18/23 | For Sale | $825,000 | +27.9% | $250 / Sq Ft |
| 02/26/2021 02/26/21 | Sold | $645,000 | 0.0% | $195 / Sq Ft |
| 01/27/2021 01/27/21 | Pending | -- | -- | -- |
| 01/17/2021 01/17/21 | For Sale | $645,000 | -- | $195 / Sq Ft |
Purchase History
| Date | Type | Sale Price | Title Company |
|---|---|---|---|
| Warranty Deed | $800,000 | None Listed On Document | |
| Deed | $645,000 | First American Title Ins Co | |
| Deed | $645,000 | First American Title | |
| Interfamily Deed Transfer | -- | Attorney | |
| Deed | $292,400 | -- |
Mortgage History
| Date | Status | Loan Amount | Loan Type |
|---|---|---|---|
| Open | $640,000 | New Conventional | |
| Previous Owner | $233,850 | New Conventional |
Source: BeachesMLS
MLS Number: R11090387
APN: 00-42-45-04-15-000-5470
- 6597 Marbletree Ln
- 6491 Wetland Dr
- 7413 Smithbrooke Dr
- 6584 Marbletree Ln
- 6489 Marbletree Ln
- 6976 Thicket Trace
- 7309 Smithbrooke Dr
- 6991 Oak Bridge Ln
- 7505 Sally Lyn Ln
- 6400 Stonehurst Cir
- 6419 Stonehurst Cir
- 7348 Copperfield Cir
- 7630 Rockport Cir
- 7835 Rockport Cir
- 7191 Copperfield Cir
- 7141 Charleston Point Dr
- 7711 Oak Grove Cir
- 7228 Davit Cir
- 7138 Copperfield Cir
- 6453 Kirsten Way
- 6972 Thicket Trace
- 7309 Smithbrooke Dr
- 7599 Ridgefield Ln
- 7553 Greenville Cir
- 7300 Copperfield Cir
- 7663 Great Oak Dr
- 7661 Bristol Bay Ln
- 7647 Rockport Cir
- 7654 Rockport Cir
- 7442 Michigan Isle Rd
- 7835 Rockport Cir
- 6170 Serene Run
- 8225 Pelican Harbour Dr
- 8164 Alberti Dr
- 6091 Yerba Buena Ct
- 8103 Covington Ct
- 7349 Nautica Way
- 7600 Cocoanut Dr
- 6577 Geneva St
- 6241 C Durham Dr







