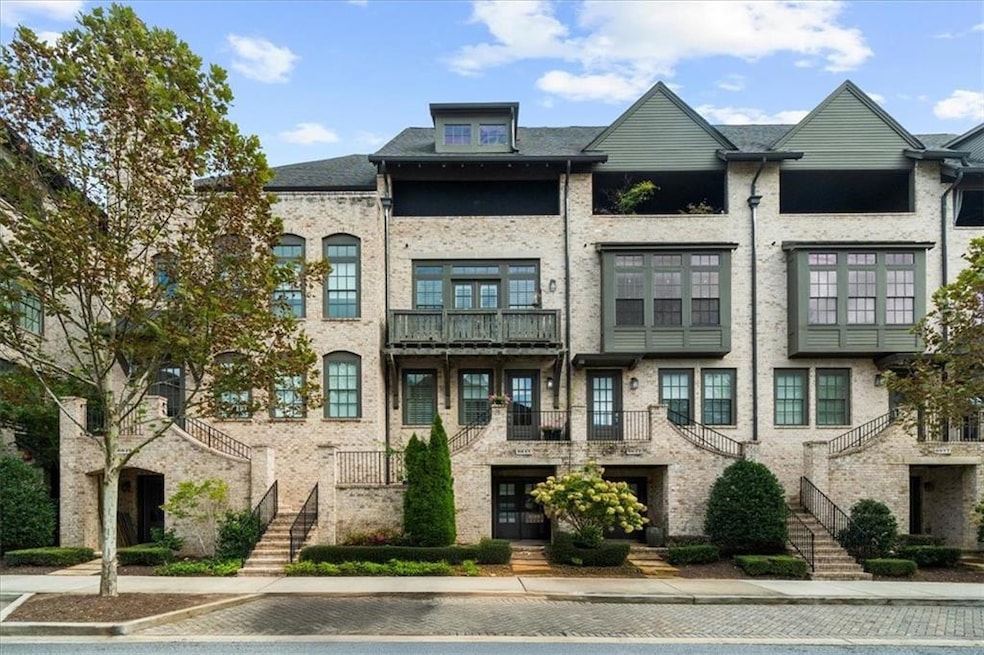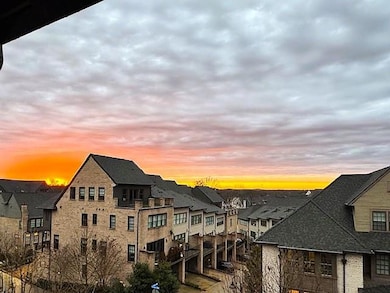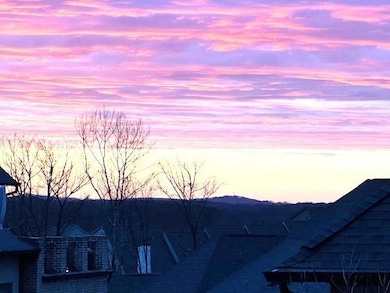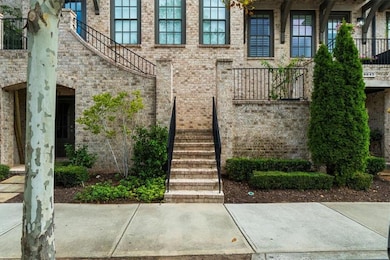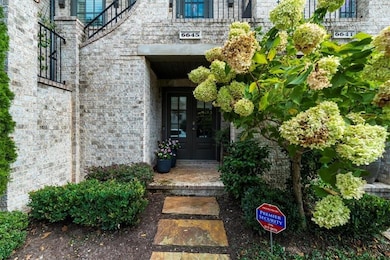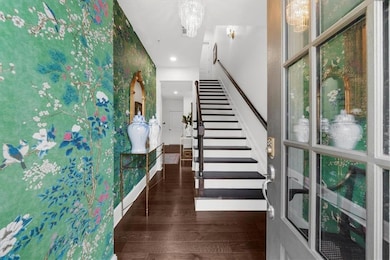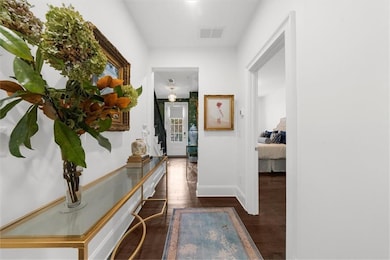6645 Cadence Blvd Sandy Springs, GA 30328
Estimated payment $5,757/month
Highlights
- Open-Concept Dining Room
- No Units Above
- Sitting Area In Primary Bedroom
- Woodland Elementary School Rated A-
- Rooftop Deck
- View of Trees or Woods
About This Home
Welcome to luxury living in the heart of Sandy Springs! This gorgeous model-like 4-level, 3 BR/4.5 BA townhouse in Ashton Woods' sought after Aria community offers exceptional upgrades and an unbeatable location just off 400 & Abernathy. Featuring a private elevator, this townhome boasts a spacious, open-concept main level with hardwood floors throughout entire townhouse, a chef's kitchen with oversized quartz island, custom cabinetry, new backsplash, new custom vent hood, stainless appliances, fireside family room flanked with bookcases, balconies at both ends of townhouse, with sunsets on front & peaceful wooded view off back plus powder room on main floor. Owner's retreat spans entire 4th floor, complete with a large custom closet, ensuite bath with large shower, 2nd bath, sitting room & laundry. Note sitting room was originally a 4th bedroom & wall can be added if desired; Finished terrace level includes a private entry, full bath, custom closet - perfect for a guest suite, media room or home office. New hardware in bathrooms, upgraded lighting and much more! Additional highlights include custom built-ins, ample storage, 2-car garage & full driveway parking. Enjoy Aria's resort-style amenities - clubhouse, two pools, fitness center, walking trails, plus parks all within walking distance to shopping & dining. Truly move-in ready, low-maintenance, & perfect for "lock & leave" living! Note that this townhouse is located in Sandy Springs.
Listing Agent
Keller Williams Realty Atlanta Partners License #260383 Listed on: 11/04/2025

Townhouse Details
Home Type
- Townhome
Est. Annual Taxes
- $10,225
Year Built
- Built in 2017
Lot Details
- 1,085 Sq Ft Lot
- No Units Above
- No Units Located Below
- Two or More Common Walls
- Private Entrance
- Landscaped
HOA Fees
- $417 Monthly HOA Fees
Parking
- 2 Car Attached Garage
- Rear-Facing Garage
- Driveway Level
Home Design
- Traditional Architecture
- European Architecture
- Brick Exterior Construction
- Brick Foundation
- Composition Roof
- Cement Siding
Interior Spaces
- 2,776 Sq Ft Home
- 3-Story Property
- Bookcases
- Crown Molding
- Ceiling height of 10 feet on the lower level
- Gas Log Fireplace
- Double Pane Windows
- Insulated Windows
- Plantation Shutters
- Entrance Foyer
- Family Room with Fireplace
- Open-Concept Dining Room
- Home Office
- Computer Room
- Bonus Room
- Wood Flooring
- Views of Woods
- Pull Down Stairs to Attic
- Security System Owned
Kitchen
- Open to Family Room
- Breakfast Bar
- Self-Cleaning Oven
- Gas Cooktop
- Range Hood
- Microwave
- Dishwasher
- Kitchen Island
- Stone Countertops
- White Kitchen Cabinets
- Disposal
Bedrooms and Bathrooms
- Sitting Area In Primary Bedroom
- Oversized primary bedroom
- Walk-In Closet
- Dual Vanity Sinks in Primary Bathroom
- Shower Only
Laundry
- Laundry Room
- Laundry on upper level
Finished Basement
- Walk-Out Basement
- Interior and Exterior Basement Entry
- Finished Basement Bathroom
- Natural lighting in basement
Accessible Home Design
- Accessible Elevator Installed
Outdoor Features
- Balcony
- Rooftop Deck
- Covered Patio or Porch
Schools
- Woodland - Fulton Elementary School
- Sandy Springs Middle School
- North Springs High School
Utilities
- Forced Air Zoned Heating and Cooling System
- Heating System Uses Natural Gas
- Underground Utilities
- 220 Volts
- 110 Volts
- Gas Water Heater
- High Speed Internet
- Cable TV Available
Community Details
Overview
- $1,800 Initiation Fee
- Firstservice Residential Association, Phone Number (678) 505-4545
- Aria Subdivision
- Rental Restrictions
Security
- Carbon Monoxide Detectors
- Fire and Smoke Detector
- Fire Sprinkler System
Map
Home Values in the Area
Average Home Value in this Area
Tax History
| Year | Tax Paid | Tax Assessment Tax Assessment Total Assessment is a certain percentage of the fair market value that is determined by local assessors to be the total taxable value of land and additions on the property. | Land | Improvement |
|---|---|---|---|---|
| 2025 | $10,225 | $339,120 | $60,760 | $278,360 |
| 2023 | $10,225 | $331,440 | $54,200 | $277,240 |
| 2022 | $9,338 | $300,840 | $41,400 | $259,440 |
| 2021 | $8,811 | $276,560 | $43,720 | $232,840 |
| 2020 | $8,326 | $256,000 | $61,600 | $194,400 |
| 2019 | $7,616 | $233,280 | $15,840 | $217,440 |
| 2018 | $5,694 | $172,760 | $16,840 | $155,920 |
Property History
| Date | Event | Price | List to Sale | Price per Sq Ft | Prior Sale |
|---|---|---|---|---|---|
| 11/04/2025 11/04/25 | For Sale | $849,900 | +3.0% | $306 / Sq Ft | |
| 01/15/2025 01/15/25 | Sold | $825,000 | 0.0% | $297 / Sq Ft | View Prior Sale |
| 12/20/2024 12/20/24 | Pending | -- | -- | -- | |
| 11/15/2024 11/15/24 | For Sale | $825,000 | +28.9% | $297 / Sq Ft | |
| 09/26/2019 09/26/19 | Sold | $640,000 | -2.9% | -- | View Prior Sale |
| 08/28/2019 08/28/19 | Pending | -- | -- | -- | |
| 08/22/2019 08/22/19 | Price Changed | $659,000 | -2.9% | -- | |
| 08/01/2019 08/01/19 | Price Changed | $679,000 | -2.9% | -- | |
| 06/27/2019 06/27/19 | For Sale | $699,000 | -- | -- |
Purchase History
| Date | Type | Sale Price | Title Company |
|---|---|---|---|
| Warranty Deed | $825,000 | -- | |
| Limited Warranty Deed | -- | -- | |
| Warranty Deed | $640,000 | -- |
Mortgage History
| Date | Status | Loan Amount | Loan Type |
|---|---|---|---|
| Open | $345,000 | New Conventional | |
| Previous Owner | $575,936 | New Conventional |
Source: First Multiple Listing Service (FMLS)
MLS Number: 7676330
APN: 17-0034-LL-185-4
- 6617 Cadence Blvd
- 6601 Cadence Blvd
- 6766 Cadence Blvd
- 6787 Cadence Blvd
- 6679 Prelude Dr
- 6701 Prelude Dr
- 6643 Beacon Dr
- 6607 Sterling Dr
- 6609 Sterling Dr
- 6602 Sterling Dr Unit 688
- 6584 Aria Village Dr
- 901 Abernathy Rd NE Unit 3020
- 901 Abernathy Rd NE Unit 2070
- 901 Abernathy Rd NE Unit 2050
- 901 Abernathy Rd NE Unit 3220
- 901 Abernathy Rd NE Unit 3200
- 901 Abernathy Rd Unit 1230
- 901 Abernathy Rd Unit 1230
- 911 Hollyfax Cir NE
- 6812 Glenridge Dr NE
- 6577 Beacon Dr
- 6655 Sterling Dr
- 6500 Aria Blvd Unit 405
- 6500 Aria Blvd Unit 252
- 6500 Aria Blvd
- 550 Abernathy Rd
- 6810 Glenridge Dr Unit E
- 6822 Glenridge Dr NE Unit D
- 620 Granville Ct
- 632 Granville Ct
- 619 Granville Ct
- 635 Granville Ct Unit 635
- 6901 Glenlake Pkwy
- 432 Granville Ct NE
- 6555 Williamson Dr NE
- 6925 Roswell Rd
- 6640 Williamson Dr NE
- 760 Mount Vernon Hwy NE
- 6850 Peachtree Dunwoody Rd
- 27 Mount Vernon Cir
