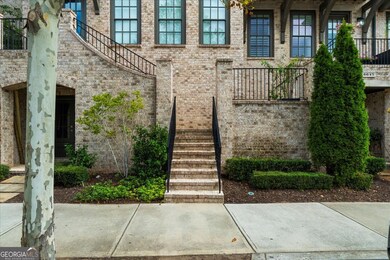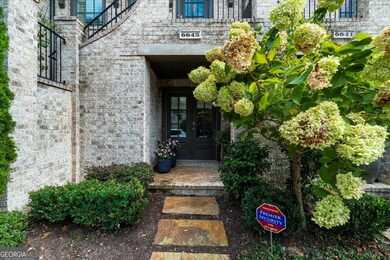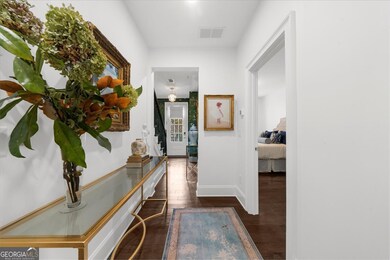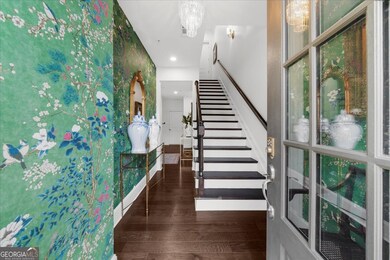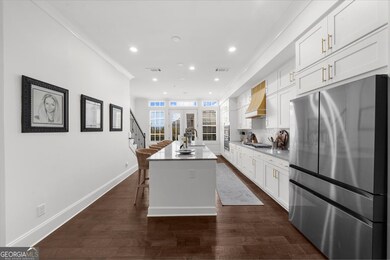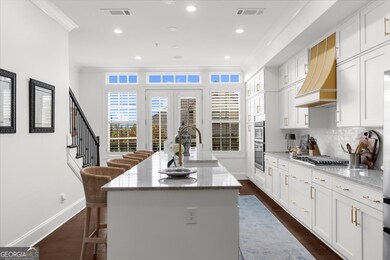6645 Cadence Blvd Sandy Springs, GA 30328
Estimated payment $5,739/month
Highlights
- Fitness Center
- No Units Above
- Traditional Architecture
- Woodland Elementary School Rated A-
- Deck
- Wood Flooring
About This Home
Welcome to luxury living in the heart of Sandy Springs! This gorgeous model-like 4-level, 3 BR/4.5 BA townhouse in Ashton Woods' sought after Aria community offers exceptional upgrades and an unbeatable location just off 400 & Abernathy. Featuring a private elevator, this townhome boasts a spacious, open-concept main level with hardwood floors throughout entire townhouse, a chef's kitchen with oversized quartz island, custom cabinetry, new backsplash, new custom vent hood, stainless appliances, fireside family room flanked with bookcases, balconies at both ends of townhouse, with sunsets on front & peaceful wooded view off back plus powder room on main floor. Owner's retreat spans entire 4th floor, complete with a large custom closet, ensuite bath with large shower, 2nd bath, sitting room & laundry. Note sitting room was originally a 4th bedroom & wall can be added if desired; Finished terrace level includes a private entry, full bath, custom closet - perfect for a guest suite, media room or home office. New hardware in bathrooms, upgraded lighting and much more! Additional highlights include custom built-ins, ample storage, 2-car garage & full driveway parking. Enjoy Aria's resort-style amenities - clubhouse, two pools, fitness center, walking trails, plus parks all within walking distance to shopping & dining. Truly move-in ready, low-maintenance, & perfect for "lock & leave" living! Note that this townhouse is located in Sandy Springs.
Listing Agent
Keller Williams Realty Atl. Partners License #260383 Listed on: 11/04/2025

Townhouse Details
Home Type
- Townhome
Est. Annual Taxes
- $10,225
Year Built
- Built in 2017
Lot Details
- 1,307 Sq Ft Lot
- No Units Above
- No Units Located Below
- Two or More Common Walls
HOA Fees
- $417 Monthly HOA Fees
Home Design
- Traditional Architecture
- European Architecture
- Brick Exterior Construction
- Composition Roof
- Concrete Siding
Interior Spaces
- 2,776 Sq Ft Home
- 3-Story Property
- Bookcases
- Tray Ceiling
- Factory Built Fireplace
- Gas Log Fireplace
- Double Pane Windows
- Entrance Foyer
- Family Room with Fireplace
- Home Office
- Bonus Room
- Wood Flooring
- Pull Down Stairs to Attic
- Home Security System
Kitchen
- Breakfast Bar
- Cooktop
- Microwave
- Dishwasher
- Stainless Steel Appliances
- Kitchen Island
- Disposal
Bedrooms and Bathrooms
- Walk-In Closet
- Double Vanity
- Low Flow Plumbing Fixtures
Laundry
- Laundry Room
- Laundry on upper level
Finished Basement
- Interior and Exterior Basement Entry
- Finished Basement Bathroom
- Natural lighting in basement
Parking
- 2 Car Garage
- Side or Rear Entrance to Parking
Outdoor Features
- Balcony
- Deck
- Patio
Schools
- Woodland Elementary School
- Sandy Springs Middle School
- North Springs High School
Utilities
- Forced Air Zoned Heating and Cooling System
- Heating System Uses Natural Gas
- Underground Utilities
- 220 Volts
- Gas Water Heater
- High Speed Internet
- Cable TV Available
Additional Features
- Accessible Elevator Installed
- Energy-Efficient Thermostat
- Property is near shops
Community Details
Overview
- $1,800 Initiation Fee
- Association fees include insurance, maintenance exterior, ground maintenance, management fee, pest control, reserve fund, swimming, trash
- Aria Subdivision
Recreation
- Fitness Center
- Community Pool
Security
- Carbon Monoxide Detectors
- Fire and Smoke Detector
- Fire Sprinkler System
Map
Home Values in the Area
Average Home Value in this Area
Tax History
| Year | Tax Paid | Tax Assessment Tax Assessment Total Assessment is a certain percentage of the fair market value that is determined by local assessors to be the total taxable value of land and additions on the property. | Land | Improvement |
|---|---|---|---|---|
| 2025 | $10,225 | $339,120 | $60,760 | $278,360 |
| 2023 | $10,225 | $331,440 | $54,200 | $277,240 |
| 2022 | $9,338 | $300,840 | $41,400 | $259,440 |
| 2021 | $8,811 | $276,560 | $43,720 | $232,840 |
| 2020 | $8,326 | $256,000 | $61,600 | $194,400 |
| 2019 | $7,616 | $233,280 | $15,840 | $217,440 |
| 2018 | $5,694 | $172,760 | $16,840 | $155,920 |
Property History
| Date | Event | Price | List to Sale | Price per Sq Ft | Prior Sale |
|---|---|---|---|---|---|
| 11/04/2025 11/04/25 | For Sale | $849,900 | +3.0% | $306 / Sq Ft | |
| 01/15/2025 01/15/25 | Sold | $825,000 | 0.0% | $297 / Sq Ft | View Prior Sale |
| 12/20/2024 12/20/24 | Pending | -- | -- | -- | |
| 11/15/2024 11/15/24 | For Sale | $825,000 | +28.9% | $297 / Sq Ft | |
| 09/26/2019 09/26/19 | Sold | $640,000 | -2.9% | -- | View Prior Sale |
| 08/28/2019 08/28/19 | Pending | -- | -- | -- | |
| 08/22/2019 08/22/19 | Price Changed | $659,000 | -2.9% | -- | |
| 08/01/2019 08/01/19 | Price Changed | $679,000 | -2.9% | -- | |
| 06/27/2019 06/27/19 | For Sale | $699,000 | -- | -- |
Purchase History
| Date | Type | Sale Price | Title Company |
|---|---|---|---|
| Warranty Deed | $825,000 | -- | |
| Limited Warranty Deed | -- | -- | |
| Warranty Deed | $640,000 | -- |
Mortgage History
| Date | Status | Loan Amount | Loan Type |
|---|---|---|---|
| Open | $345,000 | New Conventional | |
| Previous Owner | $575,936 | New Conventional |
Source: Georgia MLS
MLS Number: 10637392
APN: 17-0034-LL-185-4
- 6617 Cadence Blvd
- 6601 Cadence Blvd
- 6766 Cadence Blvd
- 6787 Cadence Blvd
- 6679 Prelude Dr
- 6701 Prelude Dr
- 6641 Beacon Dr
- 6643 Beacon Dr
- 6607 Sterling Dr
- 6609 Sterling Dr
- 6602 Sterling Dr Unit 688
- 901 Abernathy Rd NE Unit 3020
- 901 Abernathy Rd NE Unit 2070
- 901 Abernathy Rd NE Unit 2050
- 901 Abernathy Rd NE Unit 3220
- 901 Abernathy Rd NE Unit 3200
- 901 Abernathy Rd Unit 1230
- 901 Abernathy Rd Unit 1230
- 911 Hollyfax Cir NE
- 6816 Glenridge Dr NE Unit H
- 6655 Sterling Dr
- 6500 Aria Blvd Unit 252
- 6500 Aria Blvd Unit 405
- 6500 Aria Blvd
- 550 Abernathy Rd
- 6810 Glenridge Dr Unit E
- 6822 Glenridge Dr NE Unit D
- 620 Granville Ct
- 632 Granville Ct
- 619 Granville Ct
- 515 Granville Ct NE
- 6901 Glenlake Pkwy
- 432 Granville Ct NE
- 6555 Williamson Dr NE
- 6925 Roswell Rd
- 760 Mount Vernon Hwy NE
- 6850 Peachtree Dunwoody Rd
- 27 Mount Vernon Cir
- 100 Preston Woods Trail
- 6890 Peachtree Dunwoody Rd Unit 101

