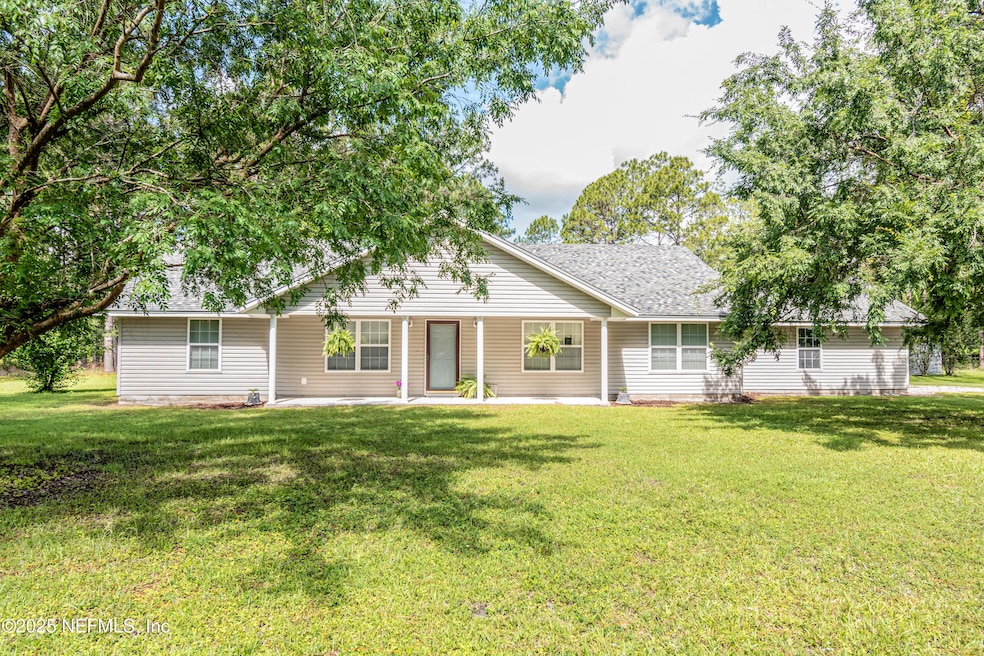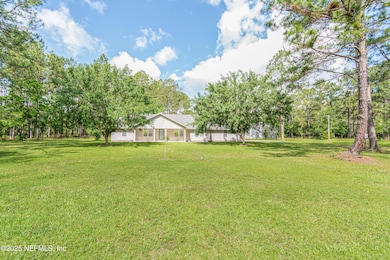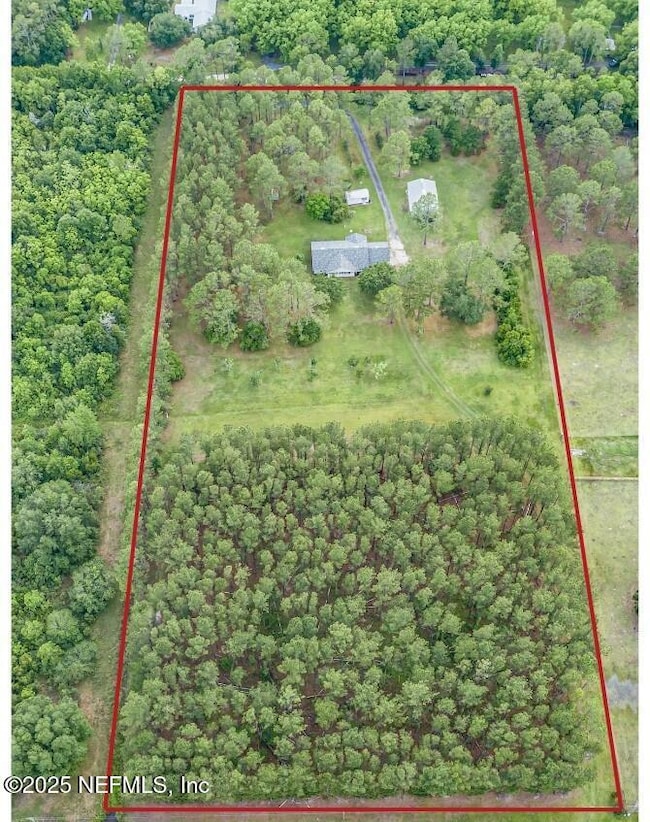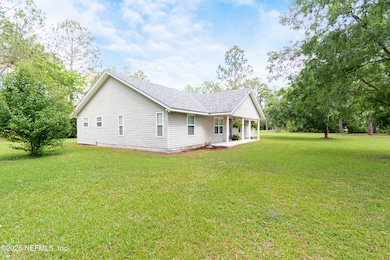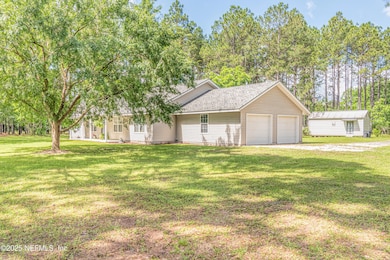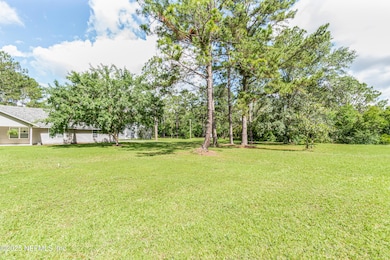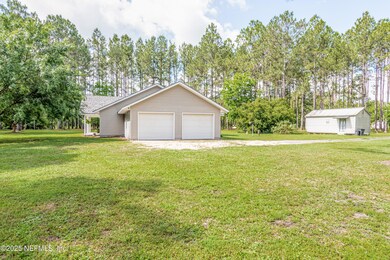
6645 Elvin Starling Rd MacClenny, FL 32063
Sanderson-Glen Saint Mary NeighborhoodEstimated payment $3,206/month
Highlights
- RV Access or Parking
- Open Floorplan
- Eat-In Kitchen
- 7.76 Acre Lot
- Screened Porch
- Walk-In Closet
About This Home
REDUCED: Motivated Seller!! Looking for privacy and room to roam. This charming country home on 7.76 acres offers just that nestled on spacious land with a welcoming front porch. Home features an open kitchen and dining area, a cozy family/dining combo perfect for entertaining. Large master suite with a walk-in closet and bath has double vanities. Guest bedrooms and bath are thoughtfully split for privacy. Enjoy the screened back patio for relaxing or having your morning coffee. Also has an attached office or man cave, plus a mudroom for convenience. A huge 30x45 metal workshop with roll-up door, electricity, and a 30-amp RV hookup is perfect for projects or storage, along with an additional shed ideal for tools or a she shed. Bring your horses, dogs, kids, and animals to enjoy peaceful country living! All this located close to shopping,schools and the interstate. The home has a brand new roof—see documents for full updates.
Home Details
Home Type
- Single Family
Est. Annual Taxes
- $3,566
Year Built
- Built in 2003
Lot Details
- 7.76 Acre Lot
- Street terminates at a dead end
Parking
- 2 Car Garage
- RV Access or Parking
Home Design
- Shingle Roof
Interior Spaces
- 1,996 Sq Ft Home
- 1-Story Property
- Open Floorplan
- Ceiling Fan
- Screened Porch
- Tile Flooring
- Fire and Smoke Detector
Kitchen
- Eat-In Kitchen
- Electric Range
- Dishwasher
Bedrooms and Bathrooms
- 3 Bedrooms
- Split Bedroom Floorplan
- Walk-In Closet
- 2 Full Bathrooms
Schools
- Baker County Middle School
- Baker County High School
Utilities
- Central Heating and Cooling System
- Well
- Septic Tank
Community Details
- Property has a Home Owners Association
- Smokerise Subdivision
Listing and Financial Details
- Assessor Parcel Number 233S21014500010120
Map
Home Values in the Area
Average Home Value in this Area
Tax History
| Year | Tax Paid | Tax Assessment Tax Assessment Total Assessment is a certain percentage of the fair market value that is determined by local assessors to be the total taxable value of land and additions on the property. | Land | Improvement |
|---|---|---|---|---|
| 2024 | $3,566 | $252,070 | -- | -- |
| 2023 | $3,536 | $247,176 | $0 | $0 |
| 2022 | $1,114 | $136,471 | $0 | $0 |
| 2021 | $1,123 | $136,132 | $0 | $0 |
| 2020 | $1,060 | $130,337 | $0 | $0 |
| 2019 | $1,035 | $127,491 | $0 | $0 |
| 2018 | $1,011 | $191,766 | $0 | $0 |
| 2017 | $962 | $186,875 | $0 | $0 |
| 2016 | $959 | $181,720 | $0 | $0 |
| 2015 | $984 | $174,366 | $0 | $0 |
| 2014 | $984 | $122,267 | $0 | $0 |
Property History
| Date | Event | Price | Change | Sq Ft Price |
|---|---|---|---|---|
| 08/01/2025 08/01/25 | Price Changed | $534,900 | -2.7% | $268 / Sq Ft |
| 06/30/2025 06/30/25 | Price Changed | $549,900 | -1.8% | $276 / Sq Ft |
| 05/20/2025 05/20/25 | For Sale | $559,900 | -- | $281 / Sq Ft |
Purchase History
| Date | Type | Sale Price | Title Company |
|---|---|---|---|
| Interfamily Deed Transfer | -- | Attorney | |
| Interfamily Deed Transfer | -- | Attorney |
Similar Homes in MacClenny, FL
Source: realMLS (Northeast Florida Multiple Listing Service)
MLS Number: 2088726
APN: 23-3S-21-0145-0001-0120
- 8360 Mud Lake Rd
- 7560 Old Nursery Rd
- 6203 Kennady Ln
- 7436 Woodlawn Rd
- 7086 Woodlawn Rd
- 6360 Adams Rd
- 6339 Woodlawn Rd
- 0 Nursery Road Blvd
- 7816 Whispering Pines Ln
- 8521 Lake George Cir W
- 6641 Chestnut Rd
- 9058 Butcher Rd
- 9716 George Taber Blvd
- 8648 Lake George Cir E
- 0 Reid Stafford Rd Unit 12896523
- 0 Reid Stafford Rd Unit GC501197
- 6351 Chestnut Rd
- 6183 George Hodges Rd
- 5257 Buck Rowe Rd
- 5754 Woodlawn Cemetery Rd
- 8650 Lake George Cir W
- 6190 Daylilly Rd
- 670 Drew St W
- 618 W Oliver St
- 6021 Bucking Bronco Dr
- 15735 Palfrey Chase Dr
- 15647 Woodbury Dr
- 15567 Palfrey Chase Dr
- 15259 Bareback Dr
- 15252 Bareback Dr
- 14890 Yellow Water Ln
- 4906 Yellow Water Rd
- 3037 John Hancock Ct
- 1422 NE 216th St
- 7819 NW 128th Ln
- 3463 Belen Ct
- 920 Riley Rd
- 3592 Prairie Wind Ct
- 4391 Leeward Breeze Loop
- 4322 Leeward Breeze Loop
