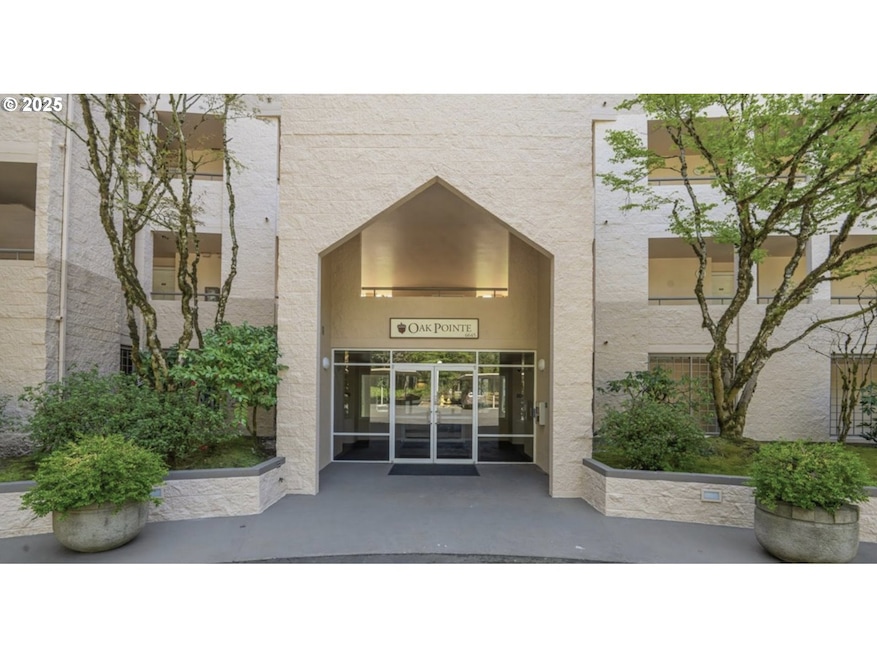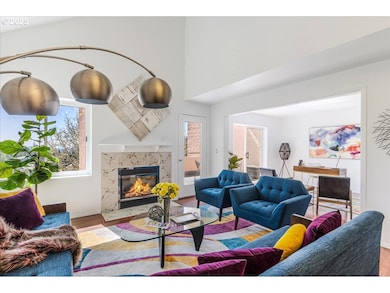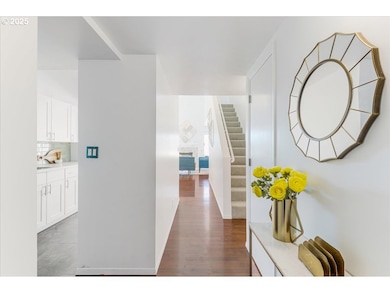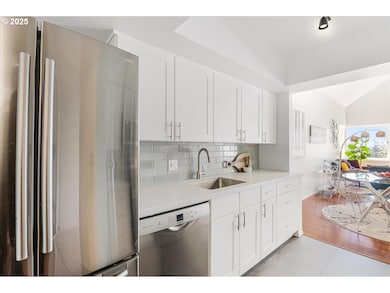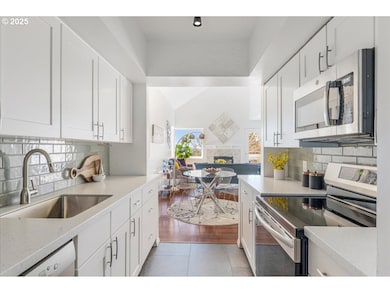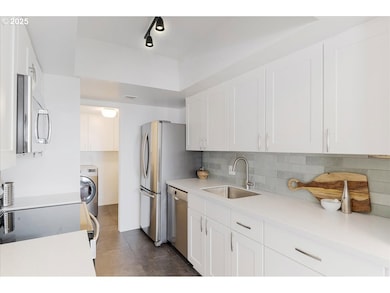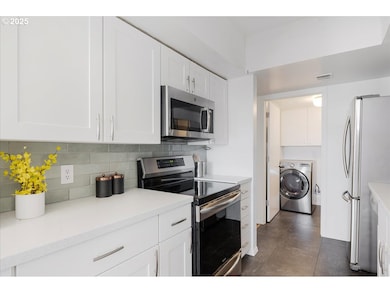Quintet 6645 W Burnside Rd Unit 550 Portland, OR 97210
Estimated payment $4,044/month
Highlights
- Concierge
- Fitness Center
- Sauna
- West Tualatin View Elementary School Rated A-
- Lap Pool
- View of Trees or Woods
About This Home
OPEN HOUSE: Sunday 11 - 1 pm. Everyone is welcome. Best condo value in the West Hills. Over 1500 sq ft, with an AMAZING view. This condo is a rare gem. Resort-style Living on 17 acres of beautiful landscaped grounds. Warm and welcoming feel with a spectacular view. Tall ceilings. Light and bright. 3 full baths with a 3rd bedroom option or keep as a den. A newly remodeled kitchen. Spacious built-out attic for storage or remodel into your own art/music/yoga studio. 2 secured covered parking spots. Master landscape architect Hoichi Kurisu has fashioned a modern-day Eden with ponds, waterfalls, a private picnic area with BBQs, Clubhouse w/ meeting, library party spaces, pool/hot tub/sauna, weights/cardio, tennis & pickleball courts, and an on-site pet-walking trail, all within this lovely gated community. Luxury living is yours to have!
Property Details
Home Type
- Condominium
Est. Annual Taxes
- $6,655
Year Built
- Built in 1996
Lot Details
- Property fronts a private road
- 1 Common Wall
- Gated Home
- Landscaped with Trees
- Private Yard
HOA Fees
- $1,434 Monthly HOA Fees
Parking
- 2 Car Attached Garage
- Deeded Parking
Property Views
- Woods
- Territorial
Home Design
- Traditional Architecture
- Tile Roof
- Block Exterior
Interior Spaces
- 1,516 Sq Ft Home
- 2-Story Property
- High Ceiling
- Gas Fireplace
- Double Pane Windows
- Family Room
- Living Room
- Dining Room
- Sauna
Kitchen
- Free-Standing Range
- Microwave
- Dishwasher
- Tile Countertops
- Disposal
Bedrooms and Bathrooms
- 3 Bedrooms
- Primary Bedroom on Main
Laundry
- Laundry Room
- Washer and Dryer
Home Security
- Security Lights
- Security Gate
Accessible Home Design
- Accessible Elevator Installed
- Low Kitchen Cabinetry
- Accessibility Features
Pool
- Lap Pool
- In Ground Pool
- Spa
Outdoor Features
- Sport Court
Location
- Upper Level
- Property is near a bus stop
Schools
- W Tualatin View Elementary School
- Cedar Park Middle School
- Beaverton High School
Utilities
- Forced Air Heating and Cooling System
- Electric Water Heater
- Municipal Trash
- High Speed Internet
Listing and Financial Details
- Assessor Parcel Number R2057305
Community Details
Overview
- 206 Units
- Community Management Association, Phone Number (503) 445-1206
- On-Site Maintenance
Amenities
- Concierge
- Courtyard
- Community Deck or Porch
- Common Area
- Sauna
- Party Room
Recreation
- Recreation Facilities
- Fitness Center
- Community Spa
Map
About Quintet
Home Values in the Area
Average Home Value in this Area
Tax History
| Year | Tax Paid | Tax Assessment Tax Assessment Total Assessment is a certain percentage of the fair market value that is determined by local assessors to be the total taxable value of land and additions on the property. | Land | Improvement |
|---|---|---|---|---|
| 2025 | $6,655 | $374,880 | -- | -- |
| 2024 | $6,375 | $363,970 | -- | -- |
| 2023 | $6,375 | $353,370 | $0 | $0 |
| 2022 | $6,153 | $353,370 | $0 | $0 |
| 2021 | $5,946 | $333,090 | $0 | $0 |
| 2020 | $5,767 | $323,390 | $0 | $0 |
| 2019 | $5,579 | $313,980 | $0 | $0 |
| 2018 | $5,396 | $304,840 | $0 | $0 |
| 2017 | $5,202 | $295,970 | $0 | $0 |
| 2016 | $5,017 | $287,350 | $0 | $0 |
| 2015 | $4,563 | $278,990 | $0 | $0 |
| 2014 | $4,245 | $255,890 | $0 | $0 |
Property History
| Date | Event | Price | List to Sale | Price per Sq Ft |
|---|---|---|---|---|
| 11/06/2025 11/06/25 | Price Changed | $389,900 | -2.3% | $257 / Sq Ft |
| 07/17/2025 07/17/25 | Price Changed | $399,000 | -4.8% | $263 / Sq Ft |
| 04/17/2025 04/17/25 | For Sale | $419,000 | -- | $276 / Sq Ft |
Purchase History
| Date | Type | Sale Price | Title Company |
|---|---|---|---|
| Interfamily Deed Transfer | -- | None Available | |
| Warranty Deed | $303,000 | Stewart Title | |
| Individual Deed | $217,000 | Chicago Title | |
| Warranty Deed | $216,540 | Transnation Title Insurance |
Mortgage History
| Date | Status | Loan Amount | Loan Type |
|---|---|---|---|
| Previous Owner | $162,400 | No Value Available |
Source: Regional Multiple Listing Service (RMLS)
MLS Number: 526941862
APN: R2057305
- 6665 W Burnside Rd Unit 410
- 6665 W Burnside Rd Unit 447
- 6625 W Burnside St Unit 250
- 6625 W Burnside Rd Unit 252
- 6625 W Burnside St Unit 211
- 6685 W Burnside St Unit 350
- 6685 W Burnside St Unit 324
- 6685 W Burnside Rd Unit 310
- 6605 W Burnside Rd Unit 152
- 6605 W Burnside St Unit 131
- 6827 SW Windemere Loop
- 6865 SW Windemere Loop
- 262 NW Royal Blvd
- 645 SW Viewmont Dr
- 5912 SW Yamhill St
- 0 W Side 841 Nw Greenlea Rd Unit 24522408
- 6103 SW Salmon St
- 6371 NW Winston Dr
- 5720-5724 SW Barnes Rd
- 1503 SW 61st Dr
- 1380 SW 66th Ave
- 6331 SW Canyon Ct
- 7704 SW Barnes Rd Unit D
- 2130 SW Camelot Ct
- 8150 SW Barnes Rd
- 9092 SW Monterey Place
- 10026 NW Priscilla Ct
- 1317 NW Mayfield Rd Unit Luxury Lower-Level Suite
- 3450 SW 87th Ave
- 3590 SW Patton Rd
- 10600 SW Taylor St
- 2745 NW Pettygrove St
- 3609 SW 38th Ave
- 10480 SW Eastridge St
- 10765 SW Butner Rd
- 424 NW Uptown Terrace
- 2354-2362-2362 Sw Cactus Dr Unit 7
- 2354-2362-2362 Sw Cactus Dr Unit 3
- 6035-6085 SW Beaverton-Hillsdale Hwy
- 6239 SW Beaverton Hillsdale Hwy
