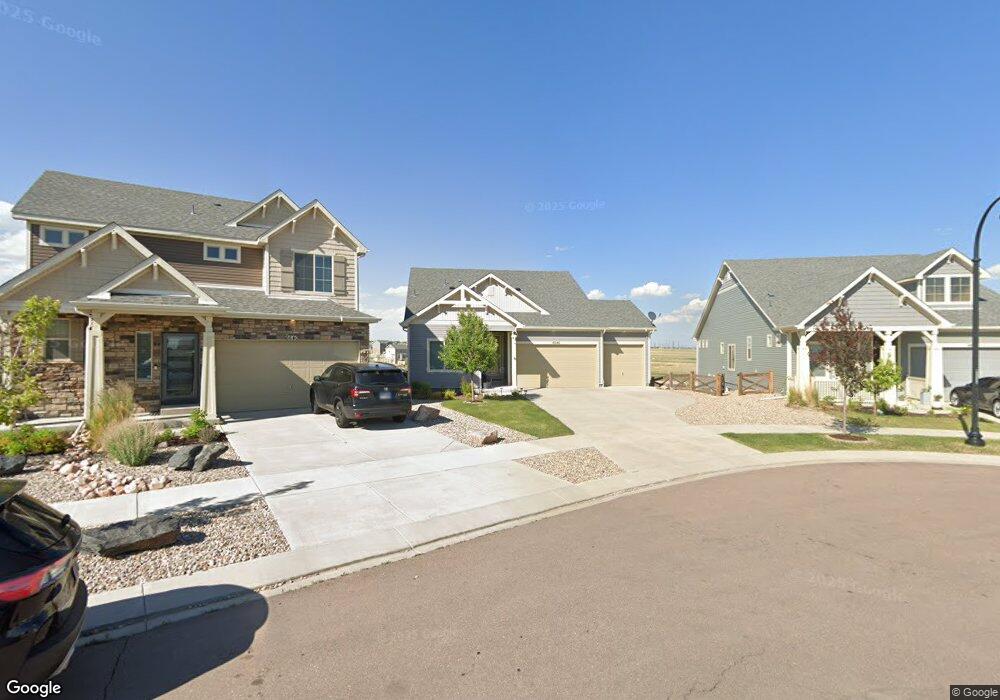6646 Backcountry Loop Colorado Springs, CO 80927
Banning Lewis Ranch NeighborhoodEstimated Value: $589,000 - $597,000
5
Beds
4
Baths
2,001
Sq Ft
$297/Sq Ft
Est. Value
About This Home
This home is located at 6646 Backcountry Loop, Colorado Springs, CO 80927 and is currently estimated at $593,637, approximately $296 per square foot. 6646 Backcountry Loop is a home with nearby schools including Inspiration View Elementary School, Skyview Middle School, and Vista Ridge High School.
Ownership History
Date
Name
Owned For
Owner Type
Purchase Details
Closed on
Apr 18, 2019
Sold by
Clayton Properties Group Ii Llc
Bought by
Vargas Stephen W
Current Estimated Value
Home Financials for this Owner
Home Financials are based on the most recent Mortgage that was taken out on this home.
Original Mortgage
$397,205
Outstanding Balance
$349,214
Interest Rate
4.3%
Mortgage Type
New Conventional
Estimated Equity
$244,423
Create a Home Valuation Report for This Property
The Home Valuation Report is an in-depth analysis detailing your home's value as well as a comparison with similar homes in the area
Home Values in the Area
Average Home Value in this Area
Purchase History
| Date | Buyer | Sale Price | Title Company |
|---|---|---|---|
| Vargas Stephen W | $418,725 | Assured Title Agency |
Source: Public Records
Mortgage History
| Date | Status | Borrower | Loan Amount |
|---|---|---|---|
| Open | Vargas Stephen W | $397,205 |
Source: Public Records
Tax History Compared to Growth
Tax History
| Year | Tax Paid | Tax Assessment Tax Assessment Total Assessment is a certain percentage of the fair market value that is determined by local assessors to be the total taxable value of land and additions on the property. | Land | Improvement |
|---|---|---|---|---|
| 2025 | $5,324 | $45,750 | -- | -- |
| 2024 | $5,215 | $42,100 | $6,430 | $35,670 |
| 2023 | $5,215 | $42,100 | $6,430 | $35,670 |
| 2022 | $4,101 | $32,460 | $5,560 | $26,900 |
| 2021 | $4,203 | $33,390 | $5,720 | $27,670 |
| 2020 | $3,611 | $28,530 | $5,080 | $23,450 |
| 2019 | $936 | $7,430 | $5,080 | $2,350 |
| 2018 | $311 | $4,350 | $4,350 | $0 |
Source: Public Records
Map
Nearby Homes
- 6640 Backcountry Loop
- 6654 Backcountry Loop
- 9541 Sideoats Ct
- 9414 Timberlake Loop
- 6985 Sedgerock Ln
- 6954 Silvergrass Dr
- 6838 Backcountry Loop
- 9486 Timberlake Loop
- 7059 Sedgerock Ln
- 9582 Timberlake Loop
- 6435 Dunleer Grove
- 7183 Winterstone Ct
- 6747 Golden Briar Ln
- 9384 Crosshaven View
- 9767 Feathergrass Dr
- 7211 Sedgerock Ln
- 6742 Golden Briar Ln
- 9354 Crosshaven View
- 6689 Shadow Star Dr
- 7191 Fauna Glen Dr
- 6652 Backcountry Loop
- 6634 Backcountry Loop
- 6628 Backcountry Loop
- 9355 Blue Birch Ct
- 9371 Blue Birch Ct
- 6658 Backcountry Loop
- 9339 Blue Birch Ct
- 6659 Backcountry Loop
- 6622 Backcountry Loop
- 6670 Backcountry Loop
- 6670 Backcountry Lp
- 9323 Blue Birch Ct
- 6671 Backcountry Loop
- 6616 Backcountry Loop
- 9388 Blue Birch Ct
- 6676 Backcountry Loop
- 6810 Sedgerock Ln
- 6677 Backcountry Loop
- 9307 Blue Birch Ct
- 6682 Backcountry Loop
