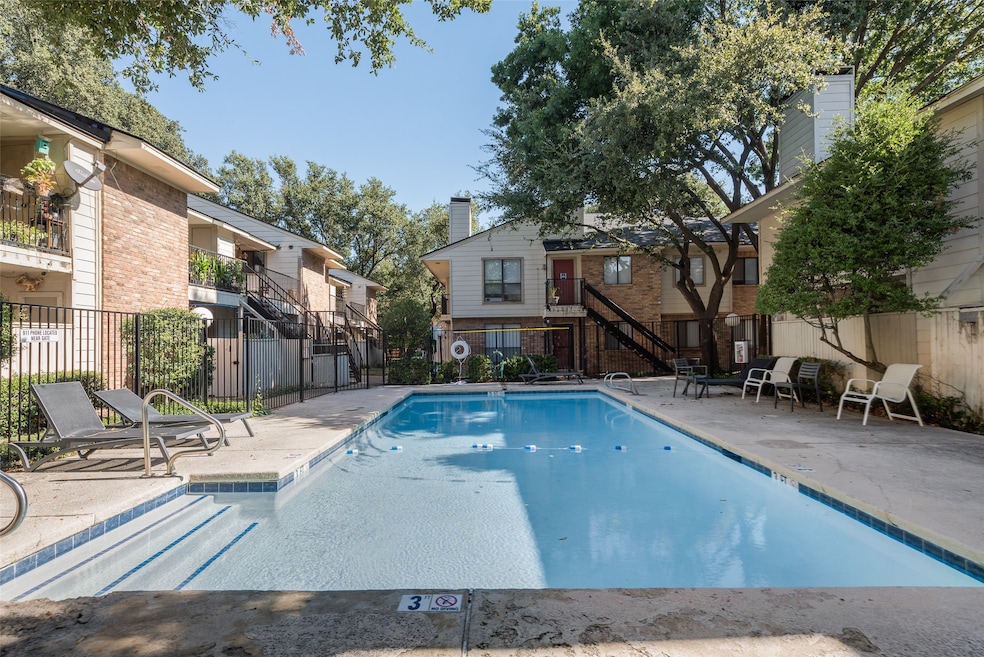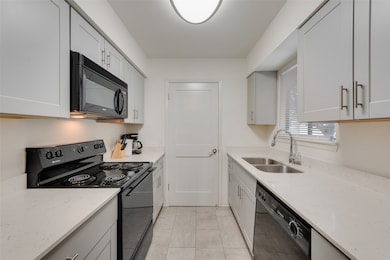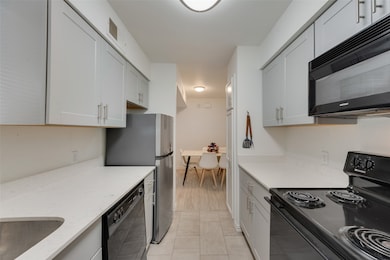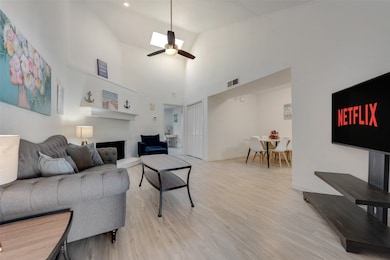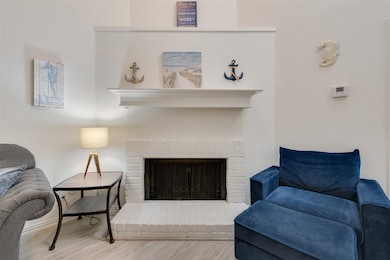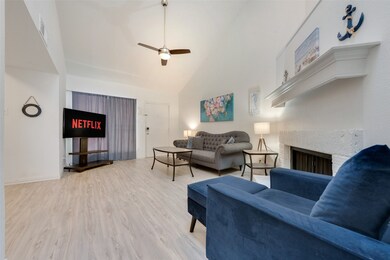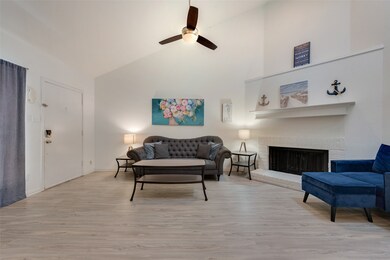6646 E Lovers Ln Unit 1308 Dallas, TX 75214
Northeast Dallas NeighborhoodEstimated payment $1,106/month
Highlights
- In Ground Pool
- 5.03 Acre Lot
- Vaulted Ceiling
- Dan D Rogers Elementary School Rated A-
- Open Floorplan
- Traditional Architecture
About This Home
Welcome to this well maintained gem in the gated Oaks on the Lane community that is centrally located just minutes from SMU's campus. This gorgeously updated unit with an open concept floor plan includes one spacious Master bedroom that features an ensuite renovated bathroom and a great size walk-in closet. The galley kitchen is equipped with all black appliances, quartz counter tops and has plenty of cabinet storage. It flows seamlessly into the dining and living area, creating an open and inviting space. The bright living room boasts a vaulted ceiling, skylight, and a cozy fireplace. Vinyl flooring throughout adds ease and style. Enjoy the tranquil atmosphere the private balcony has to offer. Amenities include two community pools and one assigned carport space. New roof is being installed throughout the condominium. Convenient location close to major highways in a friendly neighborhood with easy access to shopping centers, parks, and schools, blending urban convenience with sanctuary living. Ideal for first-time buyers, professionals, down-sizers or investors.
Listing Agent
RE/MAX Dallas Suburbs Brokerage Phone: 972-208-9200 License #0705517 Listed on: 06/18/2025

Property Details
Home Type
- Condominium
Est. Annual Taxes
- $2,420
Year Built
- Built in 1970
Lot Details
- Fenced Yard
- Few Trees
HOA Fees
- $325 Monthly HOA Fees
Home Design
- Traditional Architecture
- Brick Exterior Construction
- Composition Roof
Interior Spaces
- 717 Sq Ft Home
- 1-Story Property
- Open Floorplan
- Built-In Features
- Vaulted Ceiling
- Ceiling Fan
- Skylights
- Decorative Lighting
- Wood Burning Fireplace
- Decorative Fireplace
- Fireplace Features Masonry
- Window Treatments
- Living Room with Fireplace
- Vinyl Flooring
Kitchen
- Electric Oven
- Electric Cooktop
- Microwave
- Dishwasher
Bedrooms and Bathrooms
- 1 Bedroom
- Walk-In Closet
- 1 Full Bathroom
Laundry
- Laundry in Kitchen
- Stacked Washer and Dryer
Home Security
Parking
- 1 Carport Space
- Assigned Parking
Eco-Friendly Details
- Ventilation
Outdoor Features
- In Ground Pool
- Balcony
- Exterior Lighting
Schools
- Rogers Elementary School
- Hillcrest High School
Utilities
- Central Heating and Cooling System
- Vented Exhaust Fan
- Electric Water Heater
- High Speed Internet
- Cable TV Available
Listing and Financial Details
- Tax Lot 1
- Assessor Parcel Number 00000398224080000
Community Details
Overview
- Association fees include trash, water
- Goodwin & Company Association
- Oaks On The Lane Condo Ph 02 Subdivision
Recreation
- Community Pool
Security
- Fire and Smoke Detector
Map
Home Values in the Area
Average Home Value in this Area
Tax History
| Year | Tax Paid | Tax Assessment Tax Assessment Total Assessment is a certain percentage of the fair market value that is determined by local assessors to be the total taxable value of land and additions on the property. | Land | Improvement |
|---|---|---|---|---|
| 2025 | $2,420 | $118,310 | $40,080 | $78,230 |
| 2024 | $2,420 | $108,270 | $40,080 | $68,190 |
| 2023 | $2,420 | $100,380 | $40,080 | $60,300 |
| 2022 | $2,510 | $100,380 | $40,080 | $60,300 |
| 2021 | $2,837 | $107,550 | $26,720 | $80,830 |
| 2020 | $2,442 | $90,000 | $26,720 | $63,280 |
| 2019 | $2,958 | $103,970 | $26,720 | $77,250 |
| 2018 | $1,950 | $71,700 | $13,360 | $58,340 |
| 2017 | $1,462 | $53,780 | $13,360 | $40,420 |
| 2016 | $848 | $31,190 | $13,360 | $17,830 |
| 2015 | $590 | $22,230 | $10,690 | $11,540 |
| 2014 | $590 | $21,510 | $10,690 | $10,820 |
Property History
| Date | Event | Price | List to Sale | Price per Sq Ft |
|---|---|---|---|---|
| 09/30/2025 09/30/25 | Price Changed | $109,900 | -7.6% | $153 / Sq Ft |
| 09/03/2025 09/03/25 | Price Changed | $118,900 | -0.8% | $166 / Sq Ft |
| 08/10/2025 08/10/25 | Price Changed | $119,900 | -7.7% | $167 / Sq Ft |
| 06/18/2025 06/18/25 | For Sale | $129,900 | -- | $181 / Sq Ft |
Purchase History
| Date | Type | Sale Price | Title Company |
|---|---|---|---|
| Special Warranty Deed | -- | None Listed On Document | |
| Special Warranty Deed | -- | None Listed On Document | |
| Warranty Deed | -- | None Available | |
| Deed | -- | None Available | |
| Trustee Deed | $36,729 | None Available |
Source: North Texas Real Estate Information Systems (NTREIS)
MLS Number: 20969456
APN: 00000398224080000
- 6646 E Lovers Ln Unit 602
- 6646 E Lovers Ln Unit 808
- 6646 E Lovers Ln Unit 501
- 6646 E Lovers Ln Unit 702
- 6646 E Lovers Ln Unit 301
- 6646 E Lovers Ln Unit 1201
- 6546 E Lovers Ln
- 6754 E Northwest Hwy
- 6742 E Northwest Hwy
- 6772 E Northwest Hwy
- 6611 Highgate Ln
- 6717 Pimlico Dr
- 6108 Abrams Rd Unit 613F
- 6108 Abrams Rd Unit 601F
- 6108 Abrams Rd Unit 216B
- 6108 Abrams Rd Unit 512E
- 6108 Abrams Rd Unit 627F
- 6108 Abrams Rd Unit 330
- 6108 Abrams Rd Unit 119A
- 6108 Abrams Rd Unit 201B
- 6646 E Lovers Ln Unit 1106
- 6646 E Lovers Ln Unit 507
- 6646 E Lovers Ln Unit 301
- 6592 Arborist Ln
- 6603 E Lovers Ln
- 6639 Aintree Cir Unit ID1032087P
- 6611 Highgate Ln
- 6418 Fisher Rd
- 6108 Abrams Rd Unit 325
- 6108 Abrams Rd Unit 505
- 6108 Abrams Rd Unit 205
- 6108 Abrams Rd Unit 528E
- 6108 Abrams Rd Unit 521E
- 6748 Hialeah Dr
- 6003 Abrams Rd
- 6341 Rincon Way
- 6905 Arboreal Dr
- 7111 Wild Valley Dr
- 6665 Santa Anita Dr
- 6317 Rincon Way
