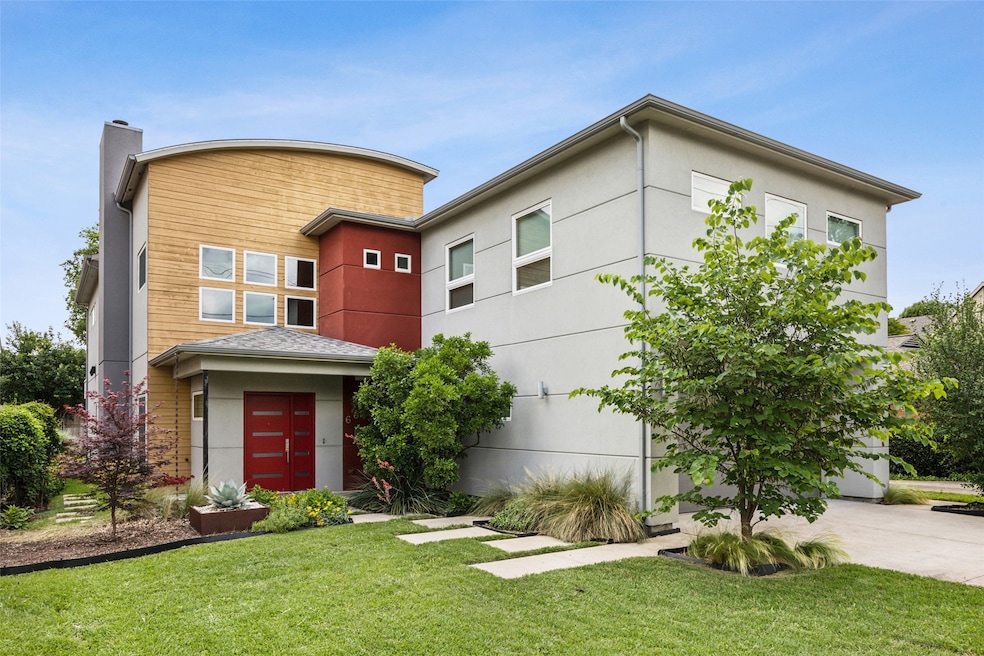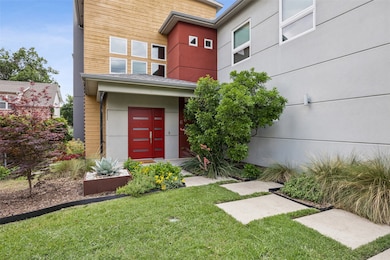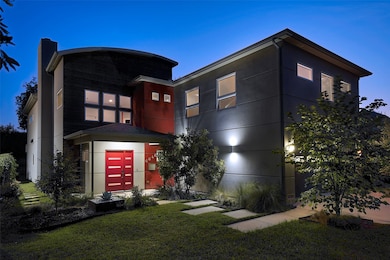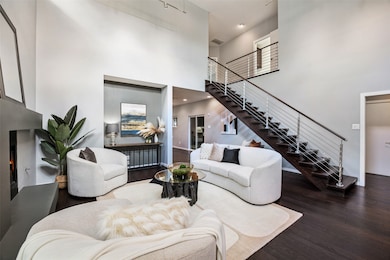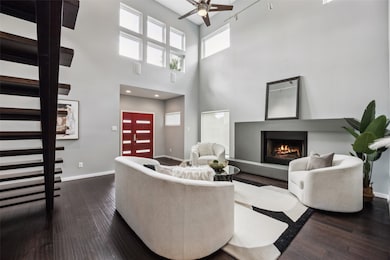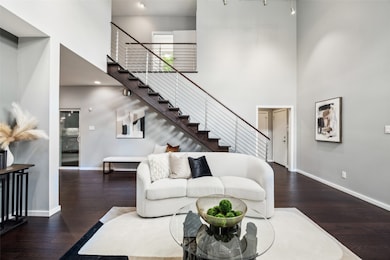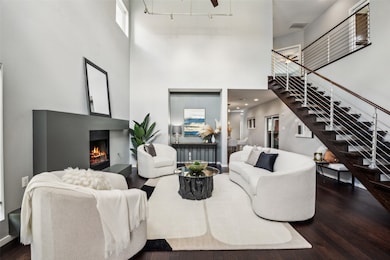6646 Fisher Rd Dallas, TX 75214
Northeast Dallas NeighborhoodHighlights
- Two Primary Bedrooms
- Open Floorplan
- Vaulted Ceiling
- Dan D Rogers Elementary School Rated A-
- Contemporary Architecture
- Wood Flooring
About This Home
Stunning Contemporary Lease in the Heart of Lakewood
Available now, this beautifully designed, move-in ready modern home offers exceptional value in one of Dallas’ most sought-after neighborhoods. With fresh designer paint, new carpet, and spacious living throughout, this property is a rare lease opportunity.
Designed by award-winning artists, this custom contemporary home features sleek lines, warm wood floors, and luxurious finishes. The open-concept layout connects the light-filled living and dining spaces to a chef-inspired kitchen with custom Ash cabinetry, double ovens, gas cooktop, side-by-side refrigerator freezer, walk-in pantry, expansive countertops, and a generous island—perfect for both cooking and entertaining.
Enjoy the flexibility of two primary bedrooms, one with a private deck, dual closets, and a spa-like ensuite featuring heated floors, a multi-head shower, and jetted tub. The home also includes two additional bedrooms with ensuite baths, and a second-floor office or optional fifth bedroom.
A versatile 600 sqft bonus room with a full bath and private entrance can be used as a home business, studio, or in-law suite.
Additional highlights include a screened-in patio for year-round enjoyment, a wood-burning fireplace with gas starter, and an oversized two-car garage (approximately 600 sqft) ideal for hobbies or extra storage. The beautifully landscaped yard adds to the tranquil setting.
Located within walking distance to Lakewood's top amenities and just minutes from White Rock Lake trails, shopping, dining, and downtown Dallas, this home offers the perfect blend of contemporary style, flexible space, and prime location.
Scan the QR code in the photos for a full video tour.
Listing Agent
RE/MAX Town & Country Brokerage Phone: 972-390-0000 License #0457371 Listed on: 07/21/2025

Home Details
Home Type
- Single Family
Est. Annual Taxes
- $13,450
Year Built
- Built in 2013
Lot Details
- 8,102 Sq Ft Lot
- Wood Fence
- Landscaped
- Interior Lot
- Few Trees
Parking
- 2 Car Attached Garage
- Oversized Parking
- Front Facing Garage
- Garage Door Opener
Home Design
- Contemporary Architecture
- Brick Exterior Construction
- Slab Foundation
- Composition Roof
- Wood Siding
- Stucco
Interior Spaces
- 3,646 Sq Ft Home
- 2-Story Property
- Open Floorplan
- Vaulted Ceiling
- Decorative Lighting
- Wood Burning Fireplace
- Window Treatments
Kitchen
- Eat-In Kitchen
- Walk-In Pantry
- Double Oven
- Electric Oven
- Gas Range
- Microwave
- Dishwasher
- Kitchen Island
- Granite Countertops
- Disposal
Flooring
- Wood
- Carpet
- Tile
Bedrooms and Bathrooms
- 4 Bedrooms
- Double Master Bedroom
- Walk-In Closet
- In-Law or Guest Suite
- 4 Full Bathrooms
Home Security
- Security System Leased
- Fire and Smoke Detector
Outdoor Features
- Balcony
- Enclosed Patio or Porch
- Rain Gutters
Schools
- Rogers Elementary School
- Hillcrest High School
Utilities
- Central Heating and Cooling System
- Heating System Uses Natural Gas
- Tankless Water Heater
- High Speed Internet
- Cable TV Available
Listing and Financial Details
- Residential Lease
- Property Available on 7/21/25
- Tenant pays for all utilities, grounds care
- 12 Month Lease Term
- Legal Lot and Block 15 / 13542
- Assessor Parcel Number 00542400130150000
Community Details
Overview
- Labarba Subdivision
Recreation
- Park
Pet Policy
- Pet Restriction
- Pet Deposit $250
- 2 Pets Allowed
- Dogs and Cats Allowed
- Breed Restrictions
Map
Source: North Texas Real Estate Information Systems (NTREIS)
MLS Number: 21006636
APN: 00542400130150000
- 6665 Santa Anita Dr
- 6615 Hialeah Dr
- 6650 Santa Anita Dr
- 6644 Santa Anita Dr
- 6617 Pimlico Dr
- 6639 Santa Anita Dr
- 6551 Highgate Ln
- 6476 Dunstan Ln
- 6549 Trammel Dr
- 6527 Axton Cir
- 6529 Trammel Dr
- 7119 Bennington Dr
- 6646 E Lovers Ln Unit 702
- 6646 E Lovers Ln Unit 203
- 6646 E Lovers Ln Unit 1308
- 6646 E Lovers Ln Unit 301
- 6646 E Lovers Ln Unit 602
- 6646 E Lovers Ln Unit 1808
- 6646 E Lovers Ln Unit 504
- 6525 Prince St
- 6551 Highgate Ln
- 6611 Highgate Ln
- 6711 Ascot Ln
- 6639 Aintree Cir Unit ID1032087P
- 6811 Patrick Dr
- 7325 Rockhurst Dr
- 6646 E Lovers Ln Unit 602
- 6646 E Lovers Ln Unit 507
- 6646 E Lovers Ln Unit 301
- 6646 E Lovers Ln Unit 504
- 6603 E Lovers Ln
- 6470 Argo St
- 6405 Highgate Ln
- 6917 E Mockingbird Ln
- 7107 E Mockingbird Ln
- 6447 Lontos Dr
- 6440 Lontos Dr
- 6353 E Lovers Ln
- 6902 E Mockingbird Ln
- 6820 E Mockingbird Ln
