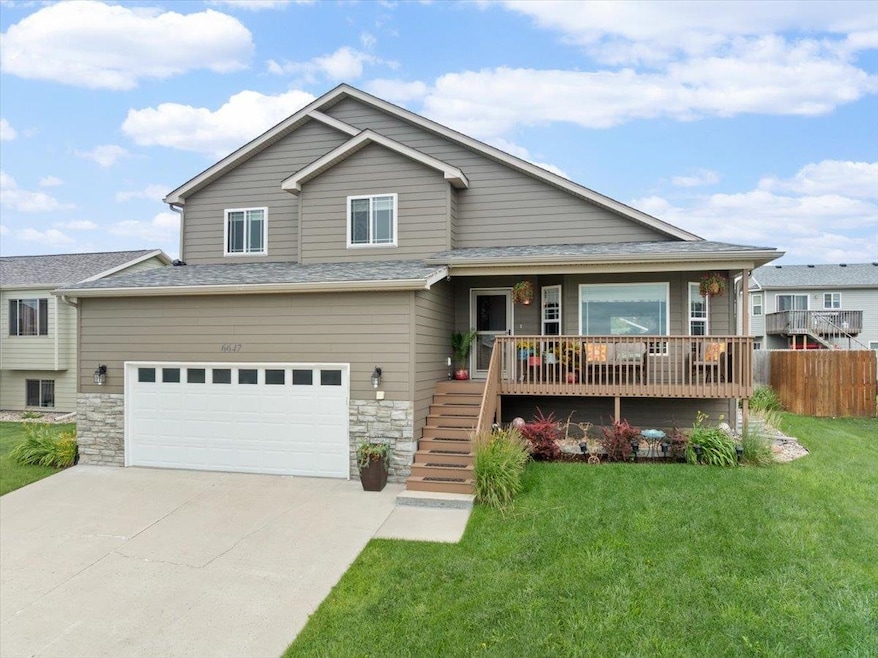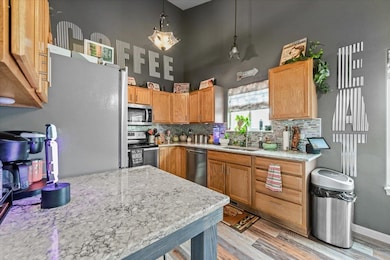6647 Cambridge Place Summerset, SD 57718
Estimated payment $2,885/month
Highlights
- Spa
- Living Room with Fireplace
- Granite Countertops
- Covered Deck
- Vaulted Ceiling
- 4-minute walk to Summerset Park
About This Home
Listed by Audra Nelson Bailey-Vylla Home 605-261-9122 This beautifully updated 5 bed, 2.5 bath home offers 2,000 sq ft of comfortable living space, thoughtfully designed for both relaxation and entertaining. Located in a desirable area with incredible views of the hills, this home is loaded with recent upgrades and modern touches throughout. Step inside to find vaulted main floor ceiling, fresh paint, new flooring on the main level, updated fixtures, and two cozy electric fireplaces in the lower and main family rooms. The kitchen is a standout with granite countertops, a new tile backsplash, and a custom coffee bar—perfect for your daily brew. The main and half baths have been remodeled with stylish finishes. Custom roman shades provide style and privacy on the main floor. A brand-new sliding glass door leads to the 12x12 patio, fully fenced, walkout backyard—your own private retreat featuring a hot tub, tasteful landscaping, and a full sprinkler system. The front deck has been freshly stained, and the home also includes a 2-stall attached garage and a new roof and siding for added peace of mind. With two spacious living areas and a layout designed for comfort, this home has the perfect blend of updates, space, and views. Move-in ready and waiting for you!
Home Details
Home Type
- Single Family
Est. Annual Taxes
- $4,524
Year Built
- Built in 2007
Lot Details
- 6,534 Sq Ft Lot
- Wood Fence
- Sprinkler System
- Landscaped with Trees
- Lawn
- Subdivision Possible
Parking
- 2 Car Attached Garage
- Garage Door Opener
Home Design
- Frame Construction
- Composition Roof
Interior Spaces
- 2,016 Sq Ft Home
- 4-Story Property
- Vaulted Ceiling
- Ceiling Fan
- Electric Fireplace
- Double Hung Windows
- Living Room with Fireplace
- 3 Fireplaces
- Basement
- Laundry in Basement
Kitchen
- Electric Oven or Range
- Microwave
- Dishwasher
- Granite Countertops
- Disposal
Flooring
- Carpet
- Laminate
Bedrooms and Bathrooms
- 5 Bedrooms
- Walk-In Closet
Home Security
- Fire and Smoke Detector
- Fire Sprinkler System
- Firewall
Outdoor Features
- Spa
- Covered Deck
- Open Patio
Utilities
- Refrigerated and Evaporative Cooling System
- Heating System Uses Natural Gas
- Water Softener is Owned
Map
Home Values in the Area
Average Home Value in this Area
Tax History
| Year | Tax Paid | Tax Assessment Tax Assessment Total Assessment is a certain percentage of the fair market value that is determined by local assessors to be the total taxable value of land and additions on the property. | Land | Improvement |
|---|---|---|---|---|
| 2024 | $4,524 | $353,763 | $30,800 | $322,963 |
| 2023 | $4,612 | $353,763 | $30,800 | $322,963 |
| 2022 | $3,889 | $276,433 | $28,000 | $248,433 |
| 2021 | $4,430 | $249,815 | $28,000 | $221,815 |
| 2020 | $4,286 | $239,252 | $28,000 | $211,252 |
| 2019 | $4,087 | $229,192 | $28,000 | $201,192 |
| 2018 | $3,809 | $219,611 | $28,000 | $191,611 |
| 2017 | $3,700 | $202,192 | $28,000 | $174,192 |
| 2016 | $0 | $183,084 | $0 | $0 |
| 2015 | $3,960 | $183,084 | $26,613 | $156,471 |
| 2013 | -- | $171,797 | $24,972 | $146,825 |
Property History
| Date | Event | Price | List to Sale | Price per Sq Ft | Prior Sale |
|---|---|---|---|---|---|
| 09/10/2025 09/10/25 | Price Changed | $475,000 | -2.1% | $236 / Sq Ft | |
| 07/09/2025 07/09/25 | For Sale | $485,000 | +86.6% | $241 / Sq Ft | |
| 01/17/2020 01/17/20 | Sold | $259,900 | 0.0% | $96 / Sq Ft | View Prior Sale |
| 10/28/2019 10/28/19 | For Sale | $259,900 | -- | $96 / Sq Ft |
Purchase History
| Date | Type | Sale Price | Title Company |
|---|---|---|---|
| Warranty Deed | $260,000 | First American Title | |
| Warranty Deed | -- | -- |
Mortgage History
| Date | Status | Loan Amount | Loan Type |
|---|---|---|---|
| Open | $268,476 | VA |
Source: Mount Rushmore Area Association of REALTORS®
MLS Number: 85207
APN: 0C.50.11.04
- 9310 Astoria Ln
- 6560 Astoria Ln
- 6535 Astoria Ct
- 6675 Leisure Ln
- 6851 Mulberry Dr
- 10049 Kaelem Ct
- 10010 Bellingham Dr
- 9815 Kingsbury Ct
- 9508 Waldan Ln
- 10015 Remmington St
- 9514 Buchanan St
- 6726 Aspen Ct
- 9501 Diamond t Cir
- 6979 Evergreen Dr
- 10745 Bellingham Dr
- 6382 Heather Ln
- 6394 Heather Ln
- 7008 Other
- Lot 4 Anderson Rd
- Lot 5 Anderson Rd
- 11350 Sturgis Rd
- 5633 Coal Bank Dr
- 16410 Creekside Place Unit Upstairs Apartment
- 4404 Candlewood Place
- 4144 Haines Ave
- 1819 Harmony Heights Ln
- 3737 Sturgis Rd
- 3737 Sturgis Rd Unit 15
- 3220 Champion Dr
- 3515 Sturgis Rd Unit 123
- 1158 Anamosa St
- 314 Founders Park Dr
- 614 Sheridan Lake Rd
- 811 Mallow St Unit 7
- 1314 Atlas St
- 705 Taylor Ave
- 909 N 7th St
- 1508 Midway St
- 714 Joy Ave
- 3741 Canyon Lake Dr







