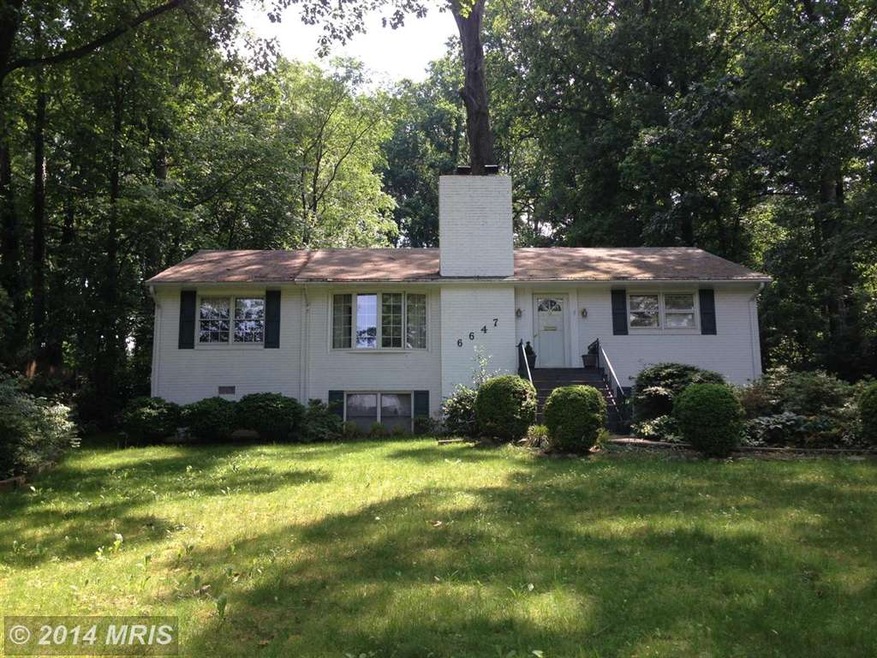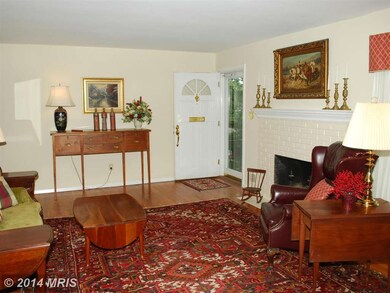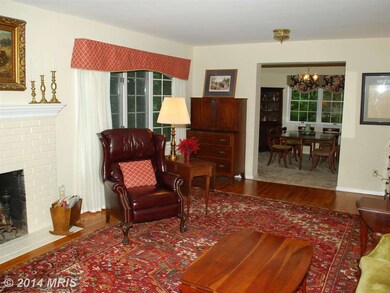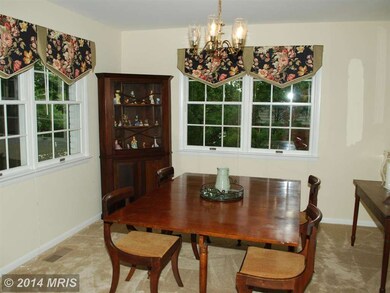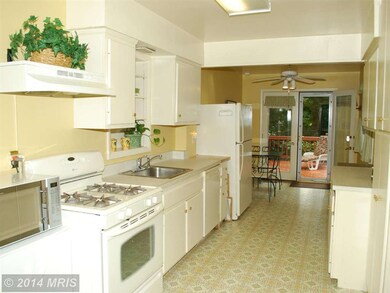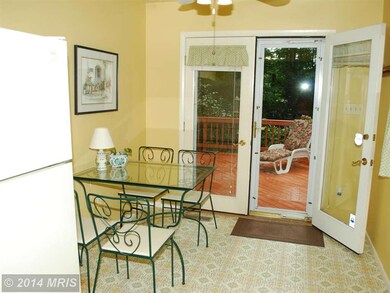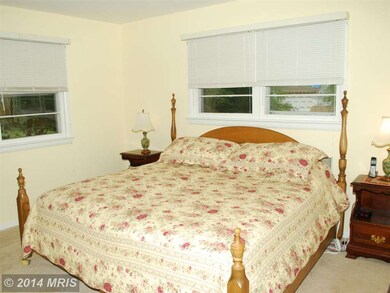
6647 Kerns Rd Falls Church, VA 22042
Highlights
- Second Kitchen
- Deck
- Traditional Floor Plan
- 0.55 Acre Lot
- Property is near a park
- Rambler Architecture
About This Home
As of July 20185 bdrm, 2/2 bath, 2 firepl, .55 acres beautifully landscaped backyard backing to parkland. Perfect location inside the beltway. Large eat in kitchen w/skylight. Hardwood flrs. In-law/au pair suite with kitchenette on main level. Walk-up partially finished basement with separate bedroom and family room with fireplace. Sunny private deck and large back yard. Well maintained and cared for home.
Last Agent to Sell the Property
Long & Foster Real Estate, Inc. Listed on: 07/16/2014

Last Buyer's Agent
Valentina Krickus
Samson Properties

Home Details
Home Type
- Single Family
Est. Annual Taxes
- $5,314
Year Built
- Built in 1954
Lot Details
- 0.55 Acre Lot
- Property is in very good condition
- Property is zoned 130
Parking
- Driveway
Home Design
- Rambler Architecture
- Brick Exterior Construction
- Asphalt Roof
Interior Spaces
- Property has 2 Levels
- Traditional Floor Plan
- Built-In Features
- Skylights
- 2 Fireplaces
- Fireplace With Glass Doors
- Window Treatments
- Bay Window
- Family Room
- Living Room
- Dining Room
Kitchen
- Second Kitchen
- Breakfast Area or Nook
- Eat-In Kitchen
- Electric Oven or Range
- Extra Refrigerator or Freezer
- Dishwasher
- Disposal
Bedrooms and Bathrooms
- 5 Bedrooms | 4 Main Level Bedrooms
- En-Suite Primary Bedroom
- En-Suite Bathroom
- In-Law or Guest Suite
Laundry
- Dryer
- Washer
Partially Finished Basement
- Walk-Up Access
- Exterior Basement Entry
- Sump Pump
- Basement with some natural light
Home Security
- Alarm System
- Storm Doors
Utilities
- Forced Air Heating and Cooling System
- Natural Gas Water Heater
Additional Features
- Deck
- Property is near a park
Community Details
- No Home Owners Association
- Garner Acres Subdivision
Listing and Financial Details
- Tax Lot 2
- Assessor Parcel Number 60-2-16- -2
Ownership History
Purchase Details
Home Financials for this Owner
Home Financials are based on the most recent Mortgage that was taken out on this home.Purchase Details
Home Financials for this Owner
Home Financials are based on the most recent Mortgage that was taken out on this home.Similar Homes in Falls Church, VA
Home Values in the Area
Average Home Value in this Area
Purchase History
| Date | Type | Sale Price | Title Company |
|---|---|---|---|
| Warranty Deed | $600,000 | Universal Title | |
| Warranty Deed | $560,000 | -- |
Mortgage History
| Date | Status | Loan Amount | Loan Type |
|---|---|---|---|
| Open | $567,000 | New Conventional | |
| Closed | $570,000 | New Conventional | |
| Previous Owner | $573,440 | VA |
Property History
| Date | Event | Price | Change | Sq Ft Price |
|---|---|---|---|---|
| 10/01/2022 10/01/22 | Rented | $4,000 | 0.0% | -- |
| 09/30/2022 09/30/22 | Under Contract | -- | -- | -- |
| 09/03/2022 09/03/22 | Price Changed | $4,000 | -7.0% | $2 / Sq Ft |
| 09/01/2022 09/01/22 | For Rent | $4,300 | 0.0% | -- |
| 07/31/2018 07/31/18 | Sold | $600,000 | 0.0% | $283 / Sq Ft |
| 06/29/2018 06/29/18 | Pending | -- | -- | -- |
| 06/23/2018 06/23/18 | Price Changed | $600,000 | -4.0% | $283 / Sq Ft |
| 05/21/2018 05/21/18 | Price Changed | $624,900 | -3.9% | $295 / Sq Ft |
| 05/10/2018 05/10/18 | For Sale | $650,000 | +16.1% | $307 / Sq Ft |
| 08/29/2014 08/29/14 | Sold | $560,000 | -1.6% | $264 / Sq Ft |
| 07/27/2014 07/27/14 | Pending | -- | -- | -- |
| 07/16/2014 07/16/14 | For Sale | $569,000 | -- | $268 / Sq Ft |
Tax History Compared to Growth
Tax History
| Year | Tax Paid | Tax Assessment Tax Assessment Total Assessment is a certain percentage of the fair market value that is determined by local assessors to be the total taxable value of land and additions on the property. | Land | Improvement |
|---|---|---|---|---|
| 2024 | $10,187 | $818,030 | $357,000 | $461,030 |
| 2023 | $9,820 | $818,030 | $357,000 | $461,030 |
| 2022 | $8,979 | $735,960 | $332,000 | $403,960 |
| 2021 | $7,918 | $634,200 | $297,000 | $337,200 |
| 2020 | $7,809 | $587,140 | $272,000 | $315,140 |
| 2019 | $7,273 | $576,140 | $261,000 | $315,140 |
| 2018 | $6,020 | $523,500 | $261,000 | $262,500 |
| 2017 | $6,491 | $523,500 | $261,000 | $262,500 |
| 2016 | $6,371 | $513,500 | $251,000 | $262,500 |
| 2015 | $5,965 | $496,900 | $237,000 | $259,900 |
| 2014 | $5,299 | $438,960 | $225,000 | $213,960 |
Agents Affiliated with this Home
-
Beca Zemek - Zemek & Co.

Seller's Agent in 2022
Beca Zemek - Zemek & Co.
KW United
(571) 426-0760
1 in this area
48 Total Sales
-
Meghan Whaley

Seller Co-Listing Agent in 2022
Meghan Whaley
KW United
(678) 938-5757
42 Total Sales
-
Emma Riccardi

Buyer's Agent in 2022
Emma Riccardi
KW United
(703) 505-3157
15 Total Sales
-
Karolina Chapman

Seller's Agent in 2018
Karolina Chapman
Real Broker, LLC
(202) 309-3013
3 in this area
71 Total Sales
-
Valerie Kappler

Seller's Agent in 2014
Valerie Kappler
Long & Foster
(703) 963-4047
78 Total Sales
-
Debra Granato

Seller Co-Listing Agent in 2014
Debra Granato
Long & Foster
(703) 966-5299
13 Total Sales
Map
Source: Bright MLS
MLS Number: 1003109278
APN: 0602-16-0002
- 3215 Cofer Rd
- 3143 Cofer Rd
- 3141 Annandale Rd
- 3147 Headrow Ln
- 6623 Kennedy Ln
- 3132 Holmes Run Rd
- 3104 Dashiell Rd
- 3318 Holloman Rd
- 3141 Chepstow Ln
- 3112 Annandale Rd
- 3126 Headrow Cir
- 6821 Beechview Dr
- 6909 Kenfig Dr
- 6662 Van Winkle Dr
- 6715 Westcott Rd
- 6931 Oak Ridge Rd
- 3244 Blundell Rd
- 6711 Farragut Ave
- 6816 Arlington Blvd
- 6822 Valley Brook Dr
