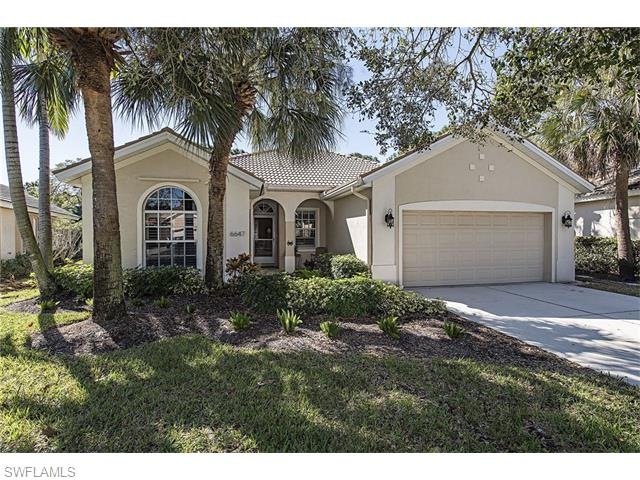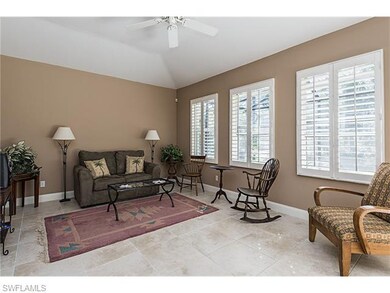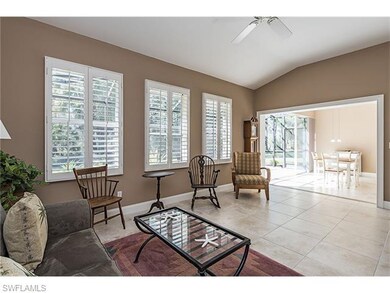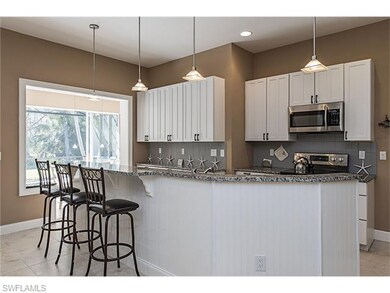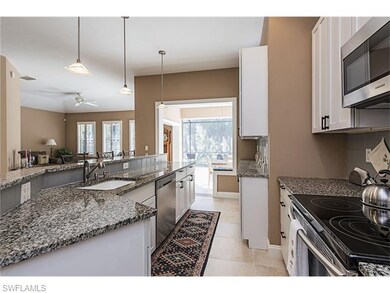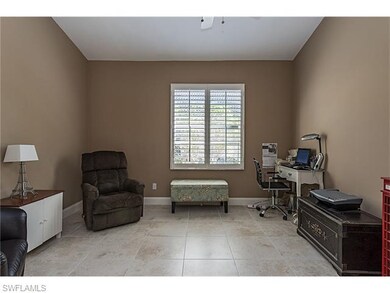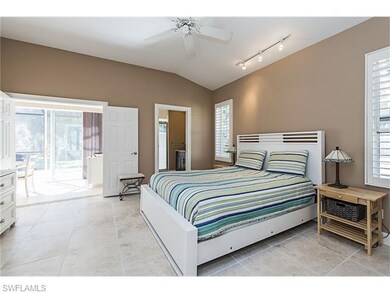
6647 Mangrove Way Naples, FL 34109
Autumn Woods NeighborhoodAbout This Home
As of April 2016Pristine, single-family home has an inviting open flow, living, dining, den and kitchen. Two spacious split bedrooms, two upgraded bathrooms and a two-car garage are of note. There is relaxing neutral palette tile in all rooms, in addition to volume ceilings. Brand-new appliances purchased in 2015, air conditioner in 2014, freshly painted inside. Completely move-in ready in a quiet location, yet the clubhouse, community pool and spa, fitness center, basketball and tennis courts are just out your door. Desirable school district and pet-friendly.
Last Agent to Sell the Property
John R Wood Properties License #NAPLES-249520348 Listed on: 02/10/2016

Home Details
Home Type
- Single Family
Est. Annual Taxes
- $3,447
Year Built
- 1997
Interior Spaces
- 2,087 Sq Ft Home
- 1-Story Property
Listing and Financial Details
Ownership History
Purchase Details
Home Financials for this Owner
Home Financials are based on the most recent Mortgage that was taken out on this home.Purchase Details
Purchase Details
Home Financials for this Owner
Home Financials are based on the most recent Mortgage that was taken out on this home.Purchase Details
Home Financials for this Owner
Home Financials are based on the most recent Mortgage that was taken out on this home.Purchase Details
Home Financials for this Owner
Home Financials are based on the most recent Mortgage that was taken out on this home.Similar Homes in the area
Home Values in the Area
Average Home Value in this Area
Purchase History
| Date | Type | Sale Price | Title Company |
|---|---|---|---|
| Warranty Deed | $405,000 | Ross Title & Escrow Inc | |
| Interfamily Deed Transfer | -- | Attorney | |
| Warranty Deed | $365,000 | Lutgert Title Llc | |
| Warranty Deed | $290,000 | Gulf Coast Title Group Inc | |
| Deed | $158,000 | -- |
Mortgage History
| Date | Status | Loan Amount | Loan Type |
|---|---|---|---|
| Open | $364,500 | New Conventional | |
| Previous Owner | $180,000 | Adjustable Rate Mortgage/ARM | |
| Previous Owner | $50,000 | Credit Line Revolving | |
| Previous Owner | $206,400 | Purchase Money Mortgage | |
| Previous Owner | $94,600 | Credit Line Revolving | |
| Previous Owner | $123,400 | New Conventional | |
| Previous Owner | $93,900 | Credit Line Revolving | |
| Previous Owner | $150,000 | Purchase Money Mortgage |
Property History
| Date | Event | Price | Change | Sq Ft Price |
|---|---|---|---|---|
| 08/22/2025 08/22/25 | Price Changed | $3,950 | -3.7% | $2 / Sq Ft |
| 08/13/2025 08/13/25 | Price Changed | $4,100 | -2.4% | $3 / Sq Ft |
| 07/30/2025 07/30/25 | For Rent | $4,200 | -28.8% | -- |
| 08/28/2023 08/28/23 | Rented | -- | -- | -- |
| 07/29/2023 07/29/23 | Under Contract | -- | -- | -- |
| 05/22/2023 05/22/23 | For Rent | $5,900 | 0.0% | -- |
| 04/18/2016 04/18/16 | Sold | $405,000 | -1.0% | $194 / Sq Ft |
| 02/26/2016 02/26/16 | Pending | -- | -- | -- |
| 02/10/2016 02/10/16 | For Sale | $409,000 | +12.1% | $196 / Sq Ft |
| 08/07/2014 08/07/14 | Sold | $365,000 | -3.9% | $230 / Sq Ft |
| 05/01/2014 05/01/14 | Pending | -- | -- | -- |
| 03/05/2014 03/05/14 | For Sale | $379,900 | -- | $239 / Sq Ft |
Tax History Compared to Growth
Tax History
| Year | Tax Paid | Tax Assessment Tax Assessment Total Assessment is a certain percentage of the fair market value that is determined by local assessors to be the total taxable value of land and additions on the property. | Land | Improvement |
|---|---|---|---|---|
| 2024 | $3,447 | $591,328 | $361,511 | $229,817 |
| 2023 | $3,447 | $365,013 | $0 | $0 |
| 2022 | $3,527 | $354,382 | $0 | $0 |
| 2021 | $3,559 | $344,060 | $0 | $0 |
| 2020 | $3,474 | $339,310 | $0 | $0 |
| 2019 | $3,412 | $331,681 | $148,046 | $183,635 |
| 2018 | $3,395 | $331,032 | $154,976 | $176,056 |
| 2017 | $4,076 | $352,980 | $176,395 | $176,585 |
| 2016 | $3,273 | $319,450 | $0 | $0 |
| 2015 | $3,298 | $317,229 | $0 | $0 |
| 2014 | $2,286 | $174,602 | $0 | $0 |
Agents Affiliated with this Home
-
Maria Villani

Seller's Agent in 2025
Maria Villani
Marzucco Real Estate
(239) 776-6446
40 Total Sales
-
Heidi Deen

Seller's Agent in 2016
Heidi Deen
John R Wood Properties
(239) 594-9494
30 Total Sales
-
Margaret Sloboda
M
Buyer's Agent in 2016
Margaret Sloboda
Downing Frye Realty Inc.
(239) 370-4797
34 Total Sales
-
K
Seller's Agent in 2014
Kimberly Mueller
Ruby Realty & Referral Co Inc
Map
Source: Naples Area Board of REALTORS®
MLS Number: 216010274
APN: 22597000685
