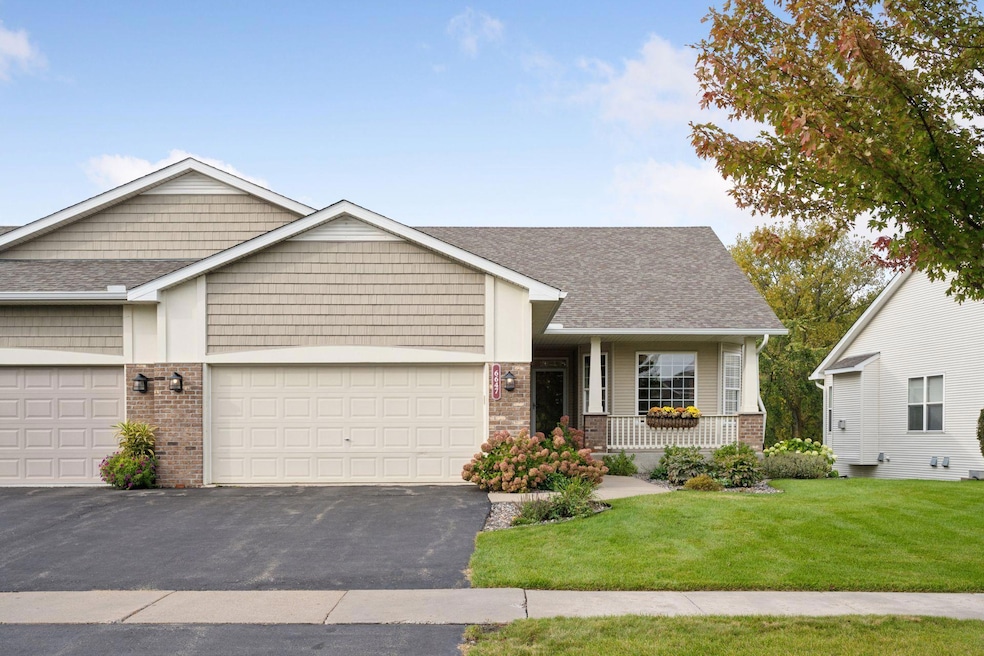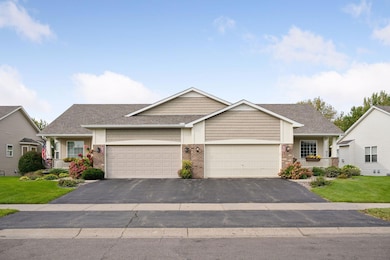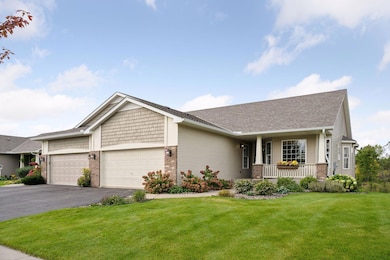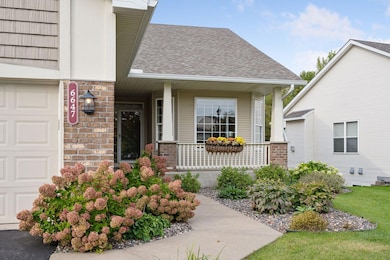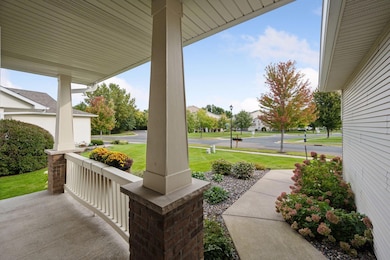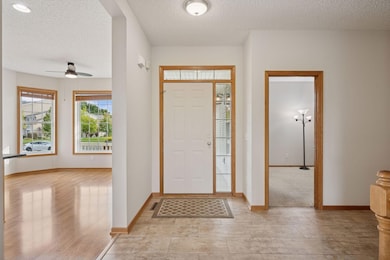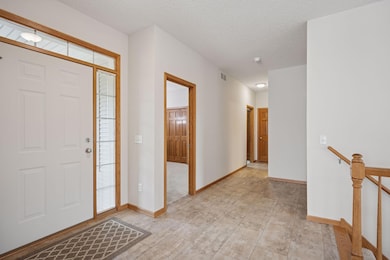Estimated payment $3,746/month
Total Views
40,272
4
Beds
3
Baths
3,182
Sq Ft
$162
Price per Sq Ft
Highlights
- Deck
- Family Room with Fireplace
- Sun or Florida Room
- Basswood Elementary School Rated A-
- Vaulted Ceiling
- The kitchen features windows
About This Home
Enjoy beautiful sunsets right from your sunroom!
This home features a spacious, open, and vaulted main floor with a convenient owner’s suite complete with
private bath and walk-in closet. An additional main-level bedroom offers flexibility—perfect for guests or a home office. The kitchen shines with granite counters and stainless steel appliances, while main-level laundry adds everyday ease. Fresh, clean, and move-in ready, this home makes it easy to enjoy all that Maple Grove has to offer!
Townhouse Details
Home Type
- Townhome
Est. Annual Taxes
- $6,123
Year Built
- Built in 2004
Lot Details
- 6,970 Sq Ft Lot
- Lot Dimensions are 50x143
- Many Trees
HOA Fees
- $517 Monthly HOA Fees
Parking
- 2 Car Attached Garage
Home Design
- Vinyl Siding
Interior Spaces
- 1-Story Property
- Vaulted Ceiling
- Family Room with Fireplace
- 2 Fireplaces
- Living Room with Fireplace
- Dining Room
- Sun or Florida Room
Kitchen
- Range
- Dishwasher
- The kitchen features windows
Bedrooms and Bathrooms
- 4 Bedrooms
Laundry
- Laundry Room
- Dryer
- Washer
Basement
- Walk-Out Basement
- Basement Fills Entire Space Under The House
- Sump Pump
- Basement Window Egress
Additional Features
- Deck
- Forced Air Heating and Cooling System
Community Details
- Association fees include maintenance structure, hazard insurance, lawn care, ground maintenance, professional mgmt, trash, snow removal
- Cities Management Association, Phone Number (612) 381-8600
Listing and Financial Details
- Assessor Parcel Number 3111922130025
Map
Create a Home Valuation Report for This Property
The Home Valuation Report is an in-depth analysis detailing your home's value as well as a comparison with similar homes in the area
Home Values in the Area
Average Home Value in this Area
Tax History
| Year | Tax Paid | Tax Assessment Tax Assessment Total Assessment is a certain percentage of the fair market value that is determined by local assessors to be the total taxable value of land and additions on the property. | Land | Improvement |
|---|---|---|---|---|
| 2024 | $6,123 | $503,900 | $105,000 | $398,900 |
| 2023 | $5,791 | $493,800 | $102,900 | $390,900 |
| 2022 | $5,023 | $451,900 | $57,900 | $394,000 |
| 2021 | $4,823 | $413,900 | $68,100 | $345,800 |
| 2020 | $5,079 | $392,300 | $61,100 | $331,200 |
| 2019 | $5,110 | $392,300 | $65,000 | $327,300 |
| 2018 | $4,746 | $373,900 | $79,000 | $294,900 |
| 2017 | $4,665 | $340,500 | $85,000 | $255,500 |
| 2016 | $5,077 | $364,600 | $97,000 | $267,600 |
| 2015 | $5,058 | $331,200 | $87,000 | $244,200 |
| 2014 | -- | $275,800 | $67,000 | $208,800 |
Source: Public Records
Property History
| Date | Event | Price | List to Sale | Price per Sq Ft |
|---|---|---|---|---|
| 10/01/2025 10/01/25 | For Sale | $515,000 | -- | $162 / Sq Ft |
Source: NorthstarMLS
Purchase History
| Date | Type | Sale Price | Title Company |
|---|---|---|---|
| Interfamily Deed Transfer | -- | None Available | |
| Warranty Deed | $385,000 | Executive Title | |
| Warranty Deed | $364,830 | -- |
Source: Public Records
Mortgage History
| Date | Status | Loan Amount | Loan Type |
|---|---|---|---|
| Open | $125,000 | New Conventional |
Source: Public Records
Source: NorthstarMLS
MLS Number: 6785598
APN: 31-119-22-13-0025
Nearby Homes
- 17812 66th Ave N
- 6750 Troy Ln N
- 6566 Merrimac Ln N
- 17716 Elm Rd N
- 6508 Merrimac Ln N Unit 6508
- 6860 Peony Ln N
- 6848 Troy Ln N
- 6757 Urbandale Ln N
- 6300 Ranier Ln N
- 17673 69th Place N
- 6540 Yellowstone Ln N
- 17549 70th Place N
- 17700 71st Ave N
- 6205 Ranier Ln N
- 6287 Fountain Ln N
- 17749 62nd Ave N
- 6324 Fountain Ln N
- 20144 68th Ave N
- 17390 72nd Ave N Unit 1301
- 17344 72nd Ave N Unit 1304
- 6819 Narcissus Ln N
- 17141 72nd Ave N
- 7148 Brockton Ln N
- 18486 60th Place N
- 18928 73rd Ave N
- 16168 70th Place N
- 6876 Vicksburg Ln N
- 15726 60th Ave N
- 7081 Quantico Ln N
- 15661 60th Ave N
- 15257 60th Ave N
- 16810 51st Place N
- 72 Hwy 55
- 8045 County Road 116
- 1073 Jubert Dr
- 1082 Jubert Dr
- 20076 80th Ave
- 1103 Middlefield Rd
- 13645 Timber Crest Dr
- 3262 Red Oak Trail
