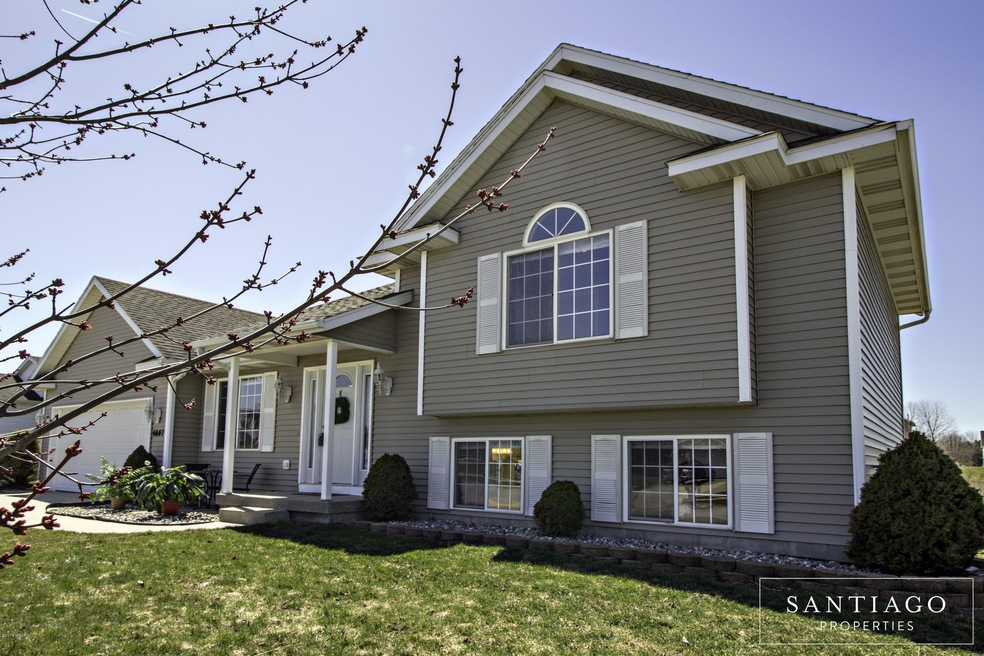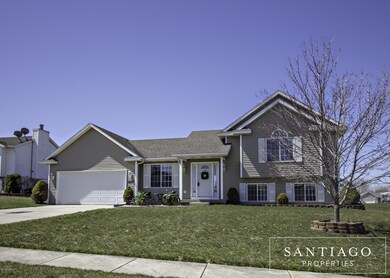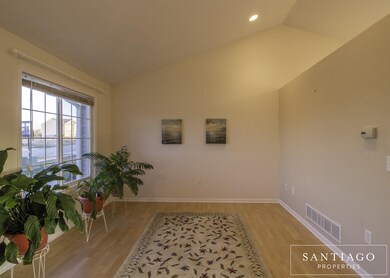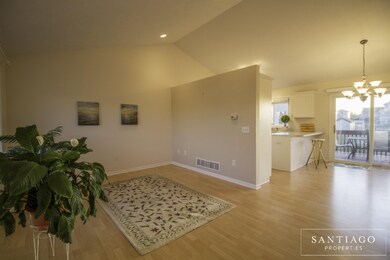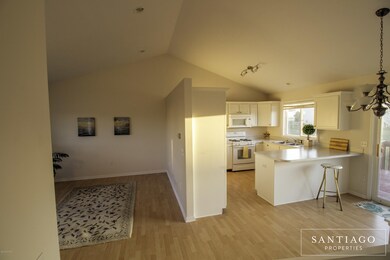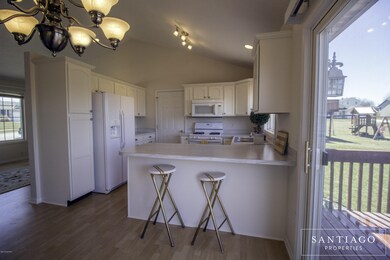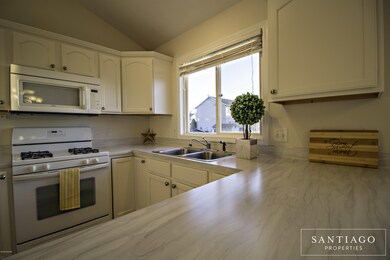
6647 Sawgrass Dr SE Grand Rapids, MI 49508
Highlights
- Deck
- Recreation Room
- 2 Car Attached Garage
- Explorer Elementary School Rated A-
- Porch
- Living Room
About This Home
As of May 2023**OPEN HOUSE IS CANCELLED FOR 4/22/18** Here is a truly rare opportunity to own a home in the Smith Farms development located in the sweet spot between serenity and convenience. This meticulously cared for, one-owner home is just a stone's throw away from supermarkets, stores, restaurants, gyms, golf courses, theaters, schools, hiking/biking trails, you name it, it's nearby! 12 minutes from downtown GR and 12 minutes from the airport. Yet, as you drive up to this home, you feel the hustle and bustle of the city life just drift away along with your cares of the day. With grassy swales inviting birds to find their purchase for the season, and fledgeling trees growing about, you'll feel this serene neighborhood growing around you and on you with every passing season for years to come. Inside 6647 Sawgrass is equally as impressive as you'll find a very well laid out tri-level home with the main floor consisting of an updated kitchen with access to the attached 2-stall garage with extra room for storage. Back inside you'll also find an eating area, living room and sliders to the deck. On the second floor you'll find the master suite with a large walk-in closet and a pocket door leading to the full bath. Rounding out the second floor is a second bedroom with a beautiful arched window to let plenty of natural light in. The lower level offers a nice-sized family room with sliders to a paved patio area and the expansive back yard. You'll also find the third bedroom and second full bath. Finally, the basement holds yet another finished area perfect as an entertainment/movie room with 2 large daylight windows. There is also a good sized storage area down there which also holds the mechanicals of the home.
Don't miss your chance to call this beautiful home yours and begin creating your own memories at 6647 Sawgrass Dr. Set up your private showing today before it's gone!
Last Agent to Sell the Property
Santiago Gomez
Keller Williams Realty Rivertown Listed on: 04/20/2018
Home Details
Home Type
- Single Family
Est. Annual Taxes
- $2,037
Year Built
- Built in 2003
Lot Details
- 0.25 Acre Lot
- Lot Dimensions are 80x135
- Property is zoned RL-10 LOW RES, RL-10 LOW RES
Parking
- 2 Car Attached Garage
Home Design
- Composition Roof
- Vinyl Siding
Interior Spaces
- 3-Story Property
- Low Emissivity Windows
- Insulated Windows
- Living Room
- Dining Area
- Recreation Room
- Basement Fills Entire Space Under The House
Bedrooms and Bathrooms
- 3 Bedrooms | 1 Main Level Bedroom
- 2 Full Bathrooms
Outdoor Features
- Deck
- Porch
Utilities
- Forced Air Heating and Cooling System
- Heating System Uses Natural Gas
- Natural Gas Water Heater
Ownership History
Purchase Details
Home Financials for this Owner
Home Financials are based on the most recent Mortgage that was taken out on this home.Purchase Details
Home Financials for this Owner
Home Financials are based on the most recent Mortgage that was taken out on this home.Purchase Details
Similar Homes in Grand Rapids, MI
Home Values in the Area
Average Home Value in this Area
Purchase History
| Date | Type | Sale Price | Title Company |
|---|---|---|---|
| Warranty Deed | $348,000 | Star Title | |
| Warranty Deed | $220,000 | First American Title Ins Co | |
| Warranty Deed | $44,000 | Metropolitan Title Company |
Mortgage History
| Date | Status | Loan Amount | Loan Type |
|---|---|---|---|
| Open | $313,200 | New Conventional | |
| Previous Owner | $209,000 | New Conventional | |
| Previous Owner | $95,284 | New Conventional | |
| Previous Owner | $110,500 | Unknown | |
| Previous Owner | $25,000 | Credit Line Revolving |
Property History
| Date | Event | Price | Change | Sq Ft Price |
|---|---|---|---|---|
| 05/23/2023 05/23/23 | Sold | $348,000 | +3.9% | $200 / Sq Ft |
| 04/25/2023 04/25/23 | Pending | -- | -- | -- |
| 04/21/2023 04/21/23 | For Sale | $335,000 | +52.3% | $193 / Sq Ft |
| 05/22/2018 05/22/18 | Sold | $220,000 | +10.0% | $127 / Sq Ft |
| 04/22/2018 04/22/18 | Pending | -- | -- | -- |
| 04/20/2018 04/20/18 | For Sale | $200,000 | -- | $115 / Sq Ft |
Tax History Compared to Growth
Tax History
| Year | Tax Paid | Tax Assessment Tax Assessment Total Assessment is a certain percentage of the fair market value that is determined by local assessors to be the total taxable value of land and additions on the property. | Land | Improvement |
|---|---|---|---|---|
| 2025 | $3,375 | $169,800 | $0 | $0 |
| 2024 | $3,375 | $167,300 | $0 | $0 |
| 2023 | $2,095 | $135,300 | $0 | $0 |
| 2022 | $2,095 | $118,700 | $0 | $0 |
| 2021 | $2,095 | $116,300 | $0 | $0 |
| 2020 | $2,095 | $110,600 | $0 | $0 |
| 2019 | $2,095 | $98,800 | $0 | $0 |
| 2018 | $2,095 | $89,600 | $20,000 | $69,600 |
| 2017 | $0 | $81,600 | $0 | $0 |
| 2016 | $0 | $78,200 | $0 | $0 |
| 2015 | -- | $78,200 | $0 | $0 |
| 2013 | -- | $70,000 | $0 | $0 |
Agents Affiliated with this Home
-
Jason Porte
J
Seller's Agent in 2023
Jason Porte
Five Star Real Estate (M6)
(616) 821-4799
5 in this area
72 Total Sales
-
Chad Akers

Buyer's Agent in 2023
Chad Akers
Berkshire Hathaway HomeServices Michigan Real Estate (Main)
(616) 318-5505
7 in this area
156 Total Sales
-
S
Seller's Agent in 2018
Santiago Gomez
Keller Williams Realty Rivertown
Map
Source: Southwestern Michigan Association of REALTORS®
MLS Number: 18015727
APN: 41-22-05-467-005
- 6469 Edgeknoll Ct SE
- 876 Beauford St SE
- 863 Beauford St SE
- 1721 Fountainview Ct SE
- 6785 Summerbreeze Dr SE
- 7265 Forsythia Ave SE
- 5949 Brookridge Ct SE
- 6102 Campus Park 6104 Dr SE
- 5890 Ridgebrook Ave SE Unit 5892
- 7359 Heather Ridge Ct SE
- 1784 Bridge Town Ct SE
- 607 66th St SE
- 7362 Forsythia Ave SE
- 5934 Stonyhill Ln SE
- 5957 S Parkway Ave SE
- 1743 SE Silverbow Dr
- 6698 Hartman Dr SE
- 7126 Willard Ave SE
- 6903 Hartman Dr SE
- 1527 Fairwood Ct SE
