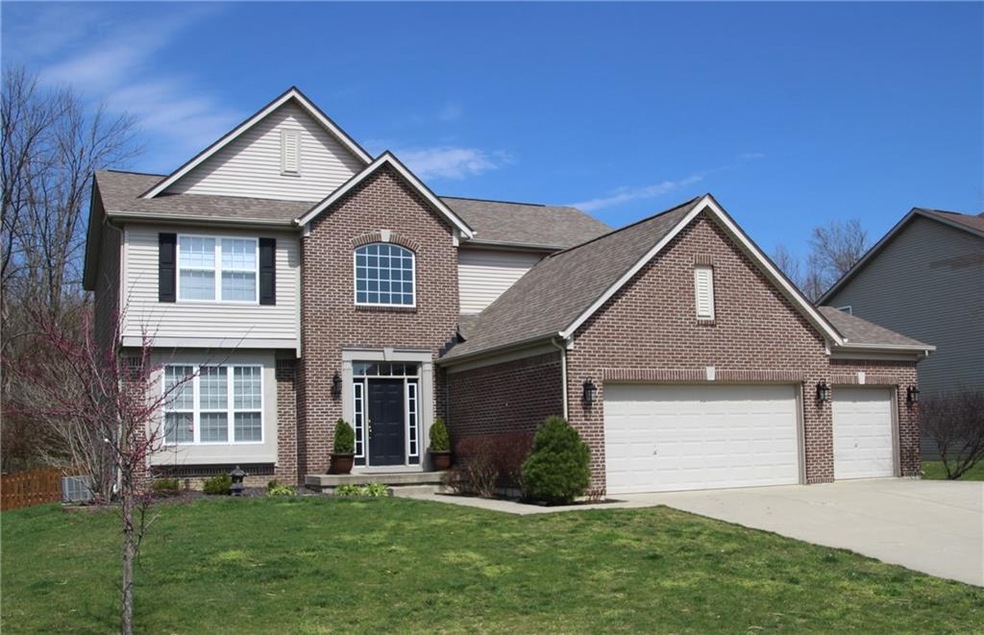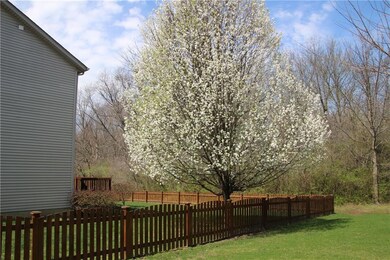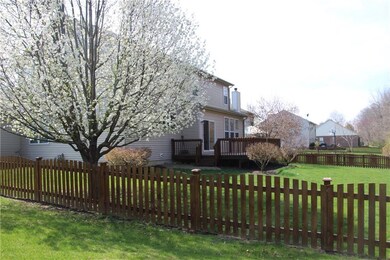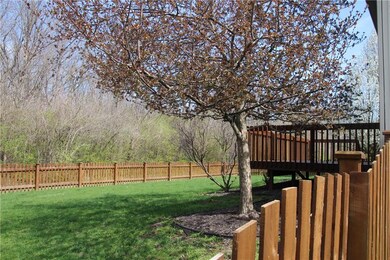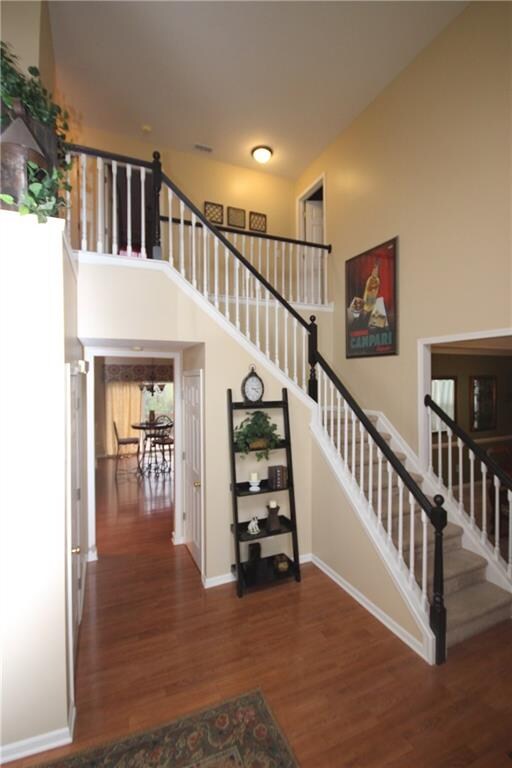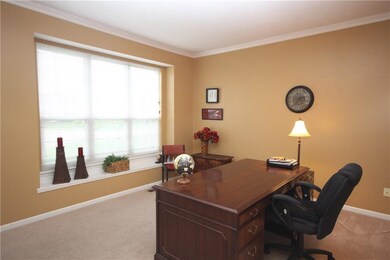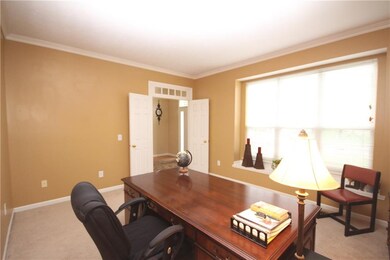
Highlights
- Vaulted Ceiling
- Community Pool
- Garage
- Cedar Elementary School Rated A
- Central Air
- Gas Log Fireplace
About This Home
As of May 2017What an incredible home with woods as the backdrop-that's right no neighbors behind this one! Beautiful two story entry with stairs leading to the second floor-Transom window and double doors were added to create a Private Office-Formal Dining accented with crown molding-Granite counters-Classic Stain on Cabinets-Huge Family Room-4 Bedrooms-Exquisite Master Suite-Entertain in Style in Fin. Area of Basement-Deck in Fenced Backyard-3 Car Garage on a Cul-de-Sac-Neighborhood Pool & Playground!
Last Agent to Sell the Property
RE/MAX Centerstone License #RB14020939 Listed on: 04/02/2017

Last Buyer's Agent
Nancy Burk
RE/MAX Advanced Realty License #RB14044698
Home Details
Home Type
- Single Family
Est. Annual Taxes
- $2,074
Year Built
- Built in 2001
Lot Details
- 0.31 Acre Lot
- Back Yard Fenced
Home Design
- Brick Exterior Construction
- Vinyl Siding
- Concrete Perimeter Foundation
Interior Spaces
- 2-Story Property
- Vaulted Ceiling
- Gas Log Fireplace
- Family Room with Fireplace
- Fire and Smoke Detector
Kitchen
- Electric Oven
- Built-In Microwave
- Dishwasher
- Disposal
Bedrooms and Bathrooms
- 4 Bedrooms
Finished Basement
- Partial Basement
- Sump Pump
- Crawl Space
Parking
- Garage
- Driveway
Utilities
- Central Air
- Heat Pump System
- Gas Water Heater
Listing and Financial Details
- Assessor Parcel Number 321015487006000022
Community Details
Overview
- Association fees include insurance, maintenance, parkplayground, pool, snow removal
- Bridgewater Subdivision
- Property managed by Sentry Management
Recreation
- Community Pool
Ownership History
Purchase Details
Home Financials for this Owner
Home Financials are based on the most recent Mortgage that was taken out on this home.Purchase Details
Home Financials for this Owner
Home Financials are based on the most recent Mortgage that was taken out on this home.Similar Homes in Avon, IN
Home Values in the Area
Average Home Value in this Area
Purchase History
| Date | Type | Sale Price | Title Company |
|---|---|---|---|
| Deed | -- | -- | |
| Warranty Deed | -- | -- |
Mortgage History
| Date | Status | Loan Amount | Loan Type |
|---|---|---|---|
| Open | $196,900 | New Conventional | |
| Closed | $203,920 | New Conventional | |
| Previous Owner | $177,000 | New Conventional | |
| Previous Owner | $181,200 | New Conventional |
Property History
| Date | Event | Price | Change | Sq Ft Price |
|---|---|---|---|---|
| 05/30/2017 05/30/17 | Sold | $254,900 | 0.0% | $73 / Sq Ft |
| 04/28/2017 04/28/17 | Pending | -- | -- | -- |
| 04/12/2017 04/12/17 | Price Changed | $254,900 | -1.5% | $73 / Sq Ft |
| 04/01/2017 04/01/17 | For Sale | $258,700 | +14.2% | $74 / Sq Ft |
| 05/19/2014 05/19/14 | Sold | $226,500 | 0.0% | $88 / Sq Ft |
| 04/01/2014 04/01/14 | Pending | -- | -- | -- |
| 04/01/2014 04/01/14 | For Sale | $226,500 | -- | $88 / Sq Ft |
Tax History Compared to Growth
Tax History
| Year | Tax Paid | Tax Assessment Tax Assessment Total Assessment is a certain percentage of the fair market value that is determined by local assessors to be the total taxable value of land and additions on the property. | Land | Improvement |
|---|---|---|---|---|
| 2024 | $4,614 | $407,500 | $57,200 | $350,300 |
| 2023 | $4,206 | $373,700 | $52,500 | $321,200 |
| 2022 | $3,915 | $345,400 | $48,700 | $296,700 |
| 2021 | $3,110 | $274,500 | $46,000 | $228,500 |
| 2020 | $2,982 | $261,100 | $46,000 | $215,100 |
| 2019 | $2,999 | $259,100 | $45,100 | $214,000 |
| 2018 | $2,920 | $248,000 | $35,200 | $212,800 |
| 2017 | $2,156 | $215,600 | $33,500 | $182,100 |
| 2016 | $2,080 | $208,000 | $32,500 | $175,500 |
| 2014 | $2,011 | $201,100 | $32,100 | $169,000 |
Agents Affiliated with this Home
-

Seller's Agent in 2017
Karen Schmidt
RE/MAX Centerstone
(317) 445-5921
10 in this area
74 Total Sales
-
N
Buyer's Agent in 2017
Nancy Burk
RE/MAX
-
N
Seller's Agent in 2014
Non-BLC Member
MIBOR REALTOR® Association
Map
Source: MIBOR Broker Listing Cooperative®
MLS Number: MBR21475942
APN: 32-10-15-487-006.000-022
- 1963 Woodcock Dr
- 6686 Woodcrest Dr
- 6374 Timberbluff Cir
- 1463 Pippin Ct
- 1914 S Avon Ave
- 2096 Whitetail Ct
- 6272 Turnbridge Dr
- 1477 Macintosh Ct
- 0 S Avon Ave Unit MBR22032323
- 2068 S Avon Ave
- 1478 S Avon Ave
- 7047 Lancaster Ln
- 6396 Granny Smith Ln
- 1792 Salina Dr
- 1744 Salina Dr
- 6345 Canak Dr
- 6361 Crystal Springs Dr
- 1150 Springfield Dr
- 7189 Lockford Walk N
- 7225 Lockford Walk S
