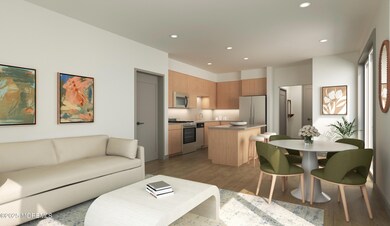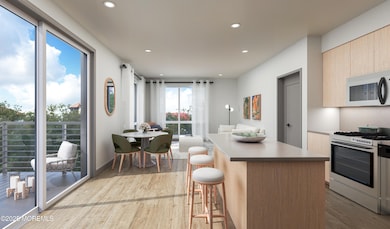665 2nd Ave Unit 202 Long Branch, NJ 07740
Estimated payment $6,139/month
Highlights
- New Construction
- Engineered Wood Flooring
- Recessed Lighting
- Deck
- Balcony
- 4-minute walk to West End Park
About This Home
Welcome to The Inkwell Lofts, a boutique new collection of one- and two-bedroom homes just moments from the Long Branch shoreline. Residence 202 is thoughtfully designed 1-bedroom + den, 1.5-bathroom home with 821 sq ft of open concept living space. The Kitchen is outfitted with high-end stainless-steel appliances, quartz countertops, matching backsplash, and center island that flows seamlessly into the living and dining area. Step onto your 63 sf ft private terrace through premium Anderson A-series sliding doors. Throughout the home you will find recessed lighting and 7 1⁄2 inch engineered European Oak hardwood blending modern luxury with coastal charm. The bedroom has two large closets and floor to ceiling windows. Bathrooms are elegantly appointed with quartz-topped vanities bronze champagne fixtures, and full tile surrounds creating a spa-like experience. The Den is perfect for an office or additional hangout space. Enjoy the ease of in-unit Washer/Dryer and year-round comfort from the premium HVAC system. Residents of The Inkwell Lofts enjoy exclusive access to a rooftop retreat complete with an outdoor kitchen and breathtaking water views. Located one block from Ocean Avenue and the beach. Stroll down Brighton Ave. for the best restaurants and shops. Only a few minute drive from the Long Branch train station makes easy access to New York City. Inkwell lofts puts you at the center of it all while still maintaining the charm of private living. With only 22 residences in this exclusive community, The Inkwell Lofts offers a rare opportunity to own a slice of the Jersey Shore's most desirable neighborhood. Anticipated completion expected winter 2025.
Open House Schedule
-
Thursday, December 18, 20251:00 to 2:30 pm12/18/2025 1:00:00 PM +00:0012/18/2025 2:30:00 PM +00:00The Inkwell is almost complete and awaiting final TCO. Please note, elevator is not yet operational so please use stairs. 3 story building with model unit on 2nd floor. Please text or call Scott with any questions. 732-995-5323Add to Calendar
Property Details
Home Type
- Condominium
Year Built
- Built in 2025 | New Construction
HOA Fees
- $943 Monthly HOA Fees
Parking
- 1 Car Garage
- Off-Street Parking
- Assigned Parking
Home Design
- Mid Level
- Shingle Roof
Interior Spaces
- 821 Sq Ft Home
- 1-Story Property
- Recessed Lighting
- Engineered Wood Flooring
Kitchen
- Stove
- Freezer
- Dishwasher
- Kitchen Island
Bedrooms and Bathrooms
- 1 Bedroom
- Primary Bathroom is a Full Bathroom
- Primary Bathroom Bathtub Only
Laundry
- Dryer
- Washer
Outdoor Features
- Balcony
- Deck
- Outdoor Grill
Schools
- Long Branch Middle School
Utilities
- Forced Air Heating and Cooling System
- Electric Water Heater
Community Details
Overview
- Inkwell Subdivision
Amenities
- Community Deck or Porch
Map
Home Values in the Area
Average Home Value in this Area
Property History
| Date | Event | Price | List to Sale | Price per Sq Ft |
|---|---|---|---|---|
| 10/30/2025 10/30/25 | For Sale | $830,000 | -- | $1,011 / Sq Ft |
Source: MOREMLS (Monmouth Ocean Regional REALTORS®)
MLS Number: 22532956
- 665 2nd Ave Unit 309
- 665 2nd Ave Unit 310
- 665 2nd Ave Unit 303
- 665 2nd Ave Unit 201
- 675 Ocean Ave Unit 9F
- 675 Ocean Ave Unit 5J
- 675 Ocean Ave Unit 4I
- 65 Cedar Ave Unit C11
- 717 Ocean Ave Unit 705
- 21 Riviera Dr
- 735 Greens Ave Unit 18A
- 107 W End Ave
- 3 Reid St
- 787 Ocean Ave Unit 608
- 787 Ocean Ave Unit 508
- 787 Ocean Ave Unit 1712
- 631 Hoey Ave
- 525 Ocean Blvd Unit 303
- 807 Ocean Ave
- 211 Cedar Ave
- 31 Cedar Ave Unit 4
- 31 Cedar Ave Unit 11
- 8 W End Ct
- 6 W End Ct
- 6 W End Ct Unit 207
- 6 W End Ct Unit 306
- 6 W End Ct Unit 301
- 3 Cedar Ave Unit downstairs
- 3 Cedar Ave Unit upstairs
- 18 Cedar Ave
- 700 Ocean Ave Unit 9
- 675 Ocean Ave Unit 5L
- 73 Cedar Ave
- 15 Riviera Dr
- 57-61 Brighton Ave Unit 301
- 661 Ocean Ave Unit 31
- 131 Brighton Ave Unit 301
- 131 Brighton Ave Unit 204
- 131 Brighton Ave Unit 405
- 131 Brighton Ave Unit 208







