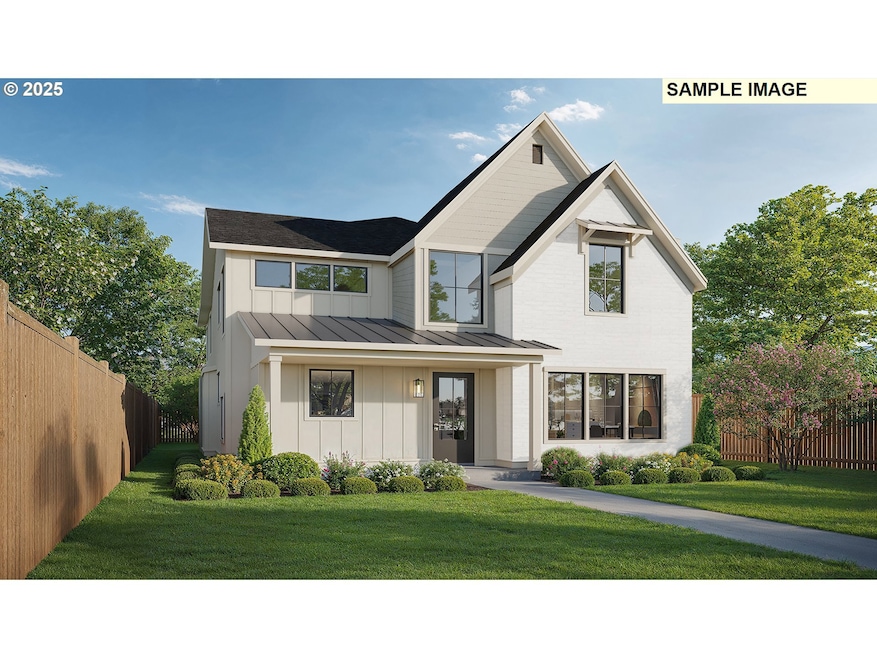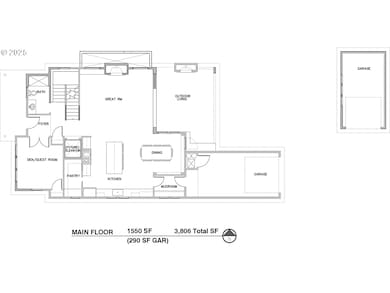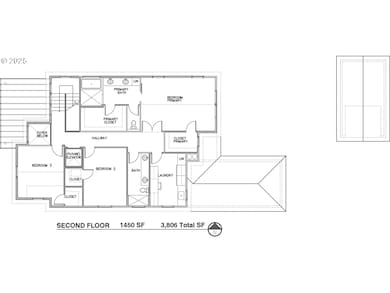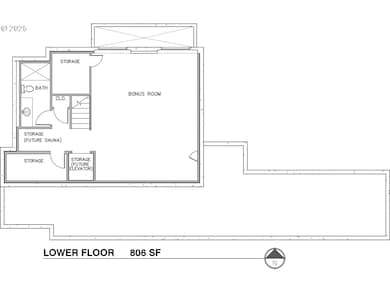665 4th St Lake Oswego, OR 97034
Evergreen NeighborhoodEstimated payment $13,358/month
Highlights
- Under Construction
- Heated Floors
- Contemporary Architecture
- Forest Hills Elementary School Rated A
- Built-In Refrigerator
- 1-minute walk to Rossman Park
About This Home
Coming Soon! Charming Contemporary Cottage by BP Properties in Lake Oswego’s Historic First Addition. Thoughtfully designed and expertly crafted, 4-bedroom, 4-bathroom home blends timeless cottage charm with modern sophistication in one of Lake Oswego’s most walkable, sought-after neighborhoods. A mix of cedar and stucco creates striking curb appeal, welcoming you into a two-story foyer and a light-filled main floor with engineered hardwoods throughout (wool carpet in the den). The chef’s kitchen features white oak and marine-painted shaker cabinets, a 48” double range with built-in micro-oven, and a large walk-in pantry. The vaulted primary suite offers two closets, heated tile floors, and a spa-like bath with dual shower and soaking areas, white oak vanity, and layered tile textures for a fresh, contemporary feel. Additional highlights include a mudroom with custom built-ins, large upstairs laundry with built-in desk and linen storage, elevator-ready access on all three levels, and a finished lower level with bonus room, bath, and flexible storage or sauna space. Enjoy a covered back deck via multi-panel slider, alley-loaded single garage plus a detached single garage—all just steps from downtown Lake Oswego’s shops, dining, parks, and the lakefront.
Home Details
Home Type
- Single Family
Est. Annual Taxes
- $5,801
Year Built
- Built in 2025 | Under Construction
Lot Details
- 5,662 Sq Ft Lot
- Fenced
- Level Lot
- Sprinkler System
- Private Yard
Parking
- 2 Car Garage
- Garage Door Opener
- Driveway
- On-Street Parking
Home Design
- Contemporary Architecture
- Cottage
- Slab Foundation
- Composition Roof
- Metal Roof
- Lap Siding
- Stucco Exterior
- Cedar
Interior Spaces
- 3,580 Sq Ft Home
- 3-Story Property
- Built-In Features
- Vaulted Ceiling
- Ceiling Fan
- 2 Fireplaces
- Gas Fireplace
- Double Pane Windows
- Mud Room
- Family Room
- Living Room
- Dining Room
- Bonus Room
- Storage Room
- Laundry Room
- Seasonal Views
- Partially Finished Basement
- Crawl Space
Kitchen
- Double Oven
- Built-In Range
- Range Hood
- Microwave
- Built-In Refrigerator
- Dishwasher
- Wine Cooler
- Stainless Steel Appliances
- Kitchen Island
- Quartz Countertops
- Tile Countertops
- Disposal
Flooring
- Engineered Wood
- Wall to Wall Carpet
- Heated Floors
- Tile
Bedrooms and Bathrooms
- 4 Bedrooms
- In-Law or Guest Suite
- Soaking Tub
Eco-Friendly Details
- ENERGY STAR Qualified Equipment for Heating
Outdoor Features
- Covered Patio or Porch
- Outdoor Fireplace
Schools
- Forest Hills Elementary School
- Lake Oswego Middle School
- Lake Oswego High School
Utilities
- 95% Forced Air Zoned Heating and Cooling System
- Heating System Uses Gas
- Fiber Optics Available
Community Details
- No Home Owners Association
- First Addition, 1St Addition Subdivision
Listing and Financial Details
- Builder Warranty
- Home warranty included in the sale of the property
- Assessor Parcel Number 00196013
Map
Home Values in the Area
Average Home Value in this Area
Tax History
| Year | Tax Paid | Tax Assessment Tax Assessment Total Assessment is a certain percentage of the fair market value that is determined by local assessors to be the total taxable value of land and additions on the property. | Land | Improvement |
|---|---|---|---|---|
| 2025 | $5,960 | $311,041 | -- | -- |
| 2024 | $5,801 | $301,982 | -- | -- |
| 2023 | $5,801 | $293,187 | $0 | $0 |
| 2022 | $5,464 | $284,648 | $0 | $0 |
| 2021 | $5,046 | $276,358 | $0 | $0 |
| 2020 | $4,919 | $268,309 | $0 | $0 |
| 2019 | $4,798 | $260,495 | $0 | $0 |
| 2018 | $4,563 | $252,908 | $0 | $0 |
| 2017 | $4,403 | $245,542 | $0 | $0 |
| 2016 | $4,008 | $238,390 | $0 | $0 |
| 2015 | $3,872 | $231,447 | $0 | $0 |
| 2014 | $3,822 | $224,706 | $0 | $0 |
Property History
| Date | Event | Price | List to Sale | Price per Sq Ft |
|---|---|---|---|---|
| 06/13/2025 06/13/25 | For Sale | $2,450,000 | -- | $684 / Sq Ft |
Purchase History
| Date | Type | Sale Price | Title Company |
|---|---|---|---|
| Warranty Deed | $750,000 | Lawyers Title | |
| Interfamily Deed Transfer | -- | None Available | |
| Warranty Deed | $500,000 | Fidelity Natl Title Co Of Or |
Mortgage History
| Date | Status | Loan Amount | Loan Type |
|---|---|---|---|
| Open | $1,715,000 | Construction | |
| Previous Owner | $352,000 | Commercial |
Source: Regional Multiple Listing Service (RMLS)
MLS Number: 528351326
APN: 00196013
- 130 A Ave
- 5064 Foothills Dr Unit A
- 50 Northshore Rd Unit 11
- 934 Ash St
- 14004 SE River Rd
- 14603 SE Arista Dr Unit . A
- 12601 SE River Rd
- 2717 SE Chestnut St
- 1581 SW Woodland Terrace
- 1404 SW Dickinson Ln
- 12200 SE Mcloughlin Blvd
- 13455 SE Oatfield Rd
- 2340 Oakhurst Ln
- 12331 SE Whitcomb Dr Unit 2
- 11850 SE 26th Ave
- 11125 SE 21st St
- 215 Greenridge Dr
- 10544 SE Main St
- 10306 SE Main St
- 47 Eagle Crest Dr Unit 29




