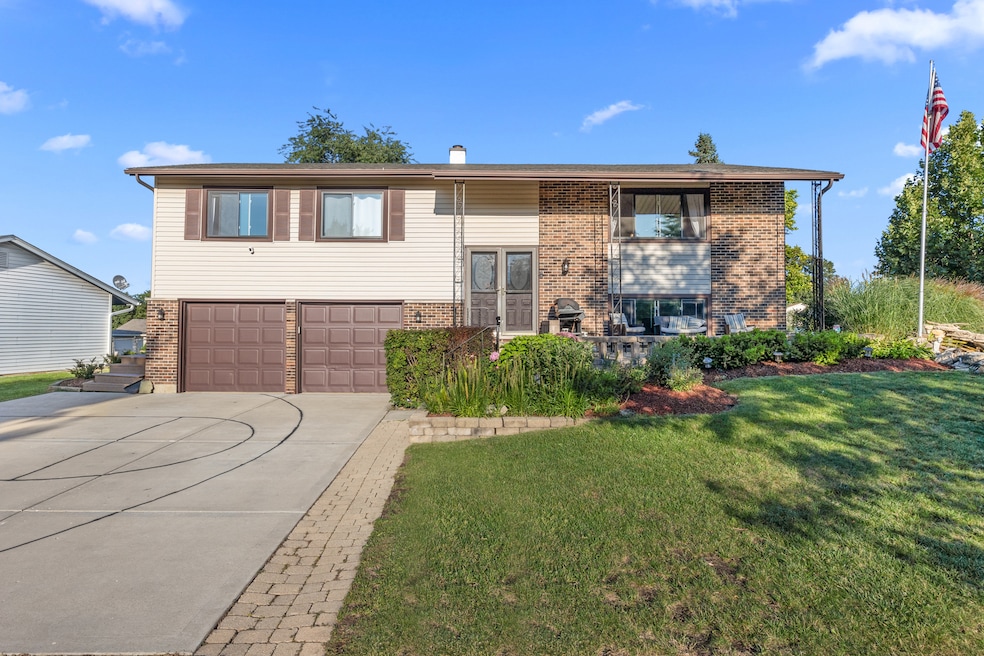
665 Arizona Pass Elk Grove Village, IL 60007
Elk Grove Village West NeighborhoodEstimated payment $3,543/month
Highlights
- Spa
- Deck
- Wood Flooring
- Adolph Link Elementary School Rated A-
- Raised Ranch Architecture
- 3-minute walk to Powell Park
About This Home
Home sweet home - This home on the West side of exceptional Elk Grove Village is just what you have been looking for - Home is in the highly sought after 54/211 school districts - This home sits a on large corner lot and features 4 bedrooms and 2 baths - Beautifully updated w/ open concept living - Gorgeous chefs kitchen has been newly updated (2024) with timeless finishes - Quartz countertops, SS appliances, soft close cabinets and undercount lighting - Harwood floors flow through the main upper living area - Large windows let so much natural light flood in - Lower living area features gas fireplace to cozy up to on a cold day - Lower level bedroom features great walk in closet - Freshly painted throughout 2024 - New furnace 2023 - New water heater 2023 - fenced in Backyard features large refinished deck and hot tub - Fantastic home, ready for its next owners!
Listing Agent
Berkshire Hathaway HomeServices American Heritage License #475172486 Listed on: 08/29/2025

Home Details
Home Type
- Single Family
Est. Annual Taxes
- $9,495
Year Built
- Built in 1975
Lot Details
- Lot Dimensions are 90x100x90.5x100.5
Parking
- 2 Car Garage
- Driveway
- Parking Included in Price
Home Design
- Raised Ranch Architecture
- Brick Exterior Construction
- Asphalt Roof
Interior Spaces
- 1,719 Sq Ft Home
- Gas Log Fireplace
- Window Screens
- Family Room with Fireplace
- Living Room
- Combination Kitchen and Dining Room
- Laundry Room
Kitchen
- Range
- Microwave
- Dishwasher
Flooring
- Wood
- Carpet
Bedrooms and Bathrooms
- 4 Bedrooms
- 4 Potential Bedrooms
- 2 Full Bathrooms
Outdoor Features
- Spa
- Deck
Schools
- Adolph Link Elementary School
- Margaret Mead Junior High School
- J B Conant High School
Utilities
- Central Air
- Heating System Uses Natural Gas
- 200+ Amp Service
- Lake Michigan Water
Listing and Financial Details
- Homeowner Tax Exemptions
Map
Home Values in the Area
Average Home Value in this Area
Tax History
| Year | Tax Paid | Tax Assessment Tax Assessment Total Assessment is a certain percentage of the fair market value that is determined by local assessors to be the total taxable value of land and additions on the property. | Land | Improvement |
|---|---|---|---|---|
| 2024 | $9,495 | $34,379 | $7,809 | $26,570 |
| 2023 | $10,167 | $36,000 | $7,809 | $28,191 |
| 2022 | $10,167 | $36,000 | $7,809 | $28,191 |
| 2021 | $6,385 | $26,059 | $6,693 | $19,366 |
| 2020 | $6,157 | $26,059 | $6,693 | $19,366 |
| 2019 | $6,452 | $29,280 | $6,693 | $22,587 |
| 2018 | $4,862 | $21,750 | $5,801 | $15,949 |
| 2017 | $4,843 | $21,750 | $5,801 | $15,949 |
| 2016 | $5,035 | $21,750 | $5,801 | $15,949 |
| 2015 | $5,207 | $21,299 | $4,908 | $16,391 |
| 2014 | $5,167 | $21,299 | $4,908 | $16,391 |
| 2013 | $5,004 | $21,299 | $4,908 | $16,391 |
Property History
| Date | Event | Price | Change | Sq Ft Price |
|---|---|---|---|---|
| 09/01/2025 09/01/25 | Pending | -- | -- | -- |
| 08/29/2025 08/29/25 | For Sale | $509,000 | 0.0% | $296 / Sq Ft |
| 08/29/2025 08/29/25 | Price Changed | $509,000 | +35.7% | $296 / Sq Ft |
| 07/20/2021 07/20/21 | Sold | $375,000 | +7.2% | $218 / Sq Ft |
| 05/30/2021 05/30/21 | Pending | -- | -- | -- |
| 05/27/2021 05/27/21 | For Sale | $349,900 | -- | $204 / Sq Ft |
Purchase History
| Date | Type | Sale Price | Title Company |
|---|---|---|---|
| Warranty Deed | $375,000 | Burnet Title Post Closing |
Mortgage History
| Date | Status | Loan Amount | Loan Type |
|---|---|---|---|
| Open | $296,000 | New Conventional | |
| Previous Owner | $100,000 | Credit Line Revolving |
Similar Homes in the area
Source: Midwest Real Estate Data (MRED)
MLS Number: 12450577
APN: 07-25-303-019-0000
- 714 New Mexico Trail
- 304 University Ln Unit 5
- 301 University Ln Unit A
- 1603 Dakota Dr
- 371 Southbury Ct Unit B2
- 1376 Seven Pines Rd Unit C2
- 1418 Seven Pines Rd Unit C2
- 382 Newberry Dr
- 321 Woodbury Ct Unit D2
- 251 University Ln
- 1254 Plum Tree Ct Unit A2
- 1256 Plum Tree Ct Unit B2
- 1033 Grissom Trail
- 1810 Fox Run Dr Unit C
- 263 Driftwood Ln Unit 2D
- 236 Deerpath Ct Unit A2
- 1124 Lovell Ct
- 936 Debra Ln
- 722 Merlin Dr Unit 16
- 1862 Fox Run Dr Unit D4






