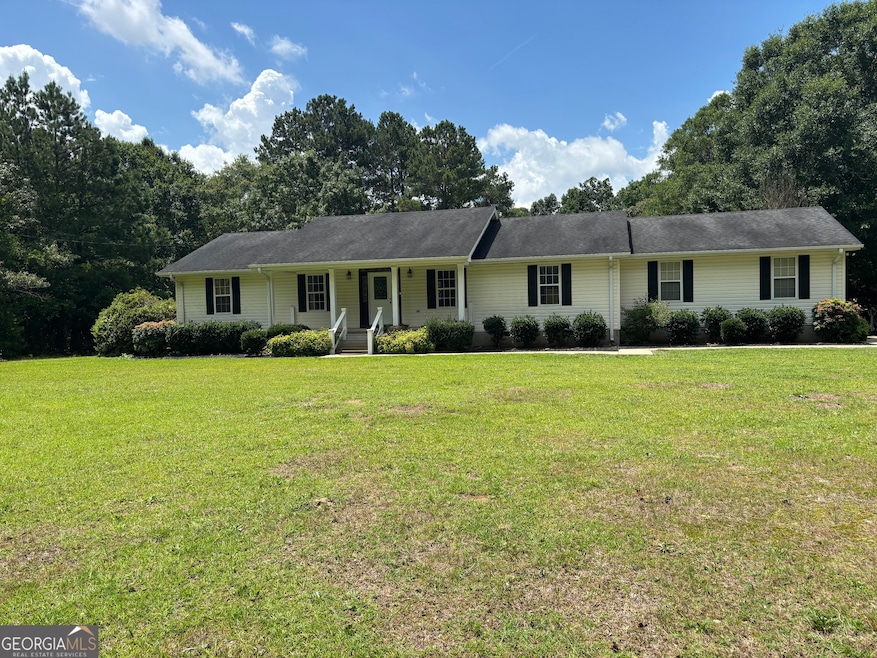
$304,000
- 4 Beds
- 3 Baths
- 2,184 Sq Ft
- 32 Cherokee Ridge Rd
- Canon, GA
Discover comfort, style, and space in this beautifully updated 4-sided brick split-level home, boasting 2,184 square feet of thoughtfully designed living space. Step through the elegant double front French doors and you’ll be greeted by all new luxury vinyl plank flooring that flows seamlessly throughout the main level.The heart of the home features a modern kitchen with brand new stainless
Rachael Boyd Real Broker, LLC.






