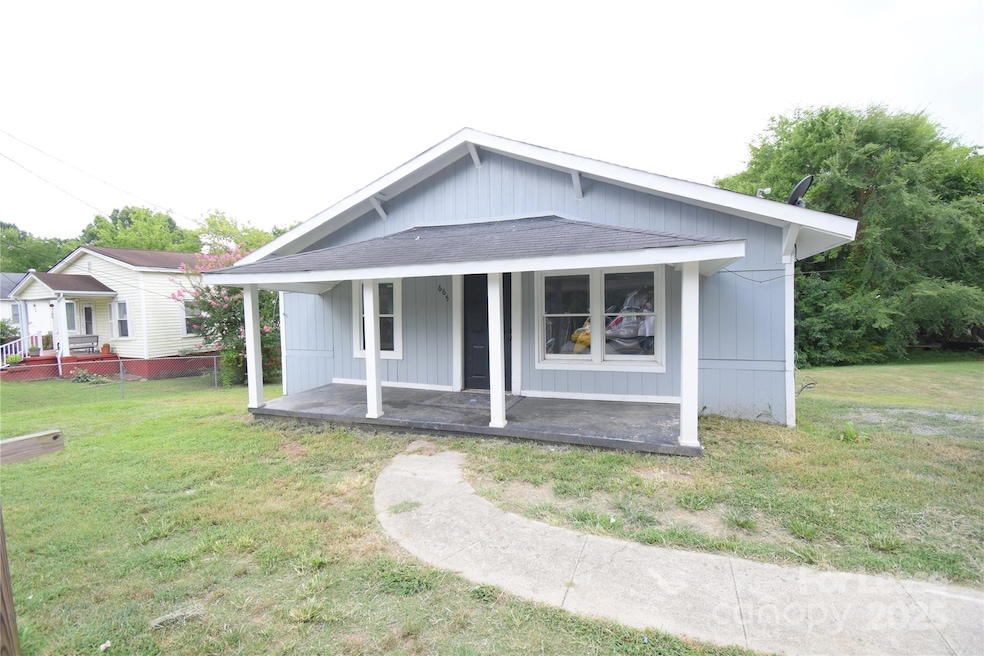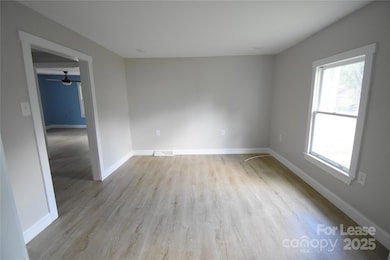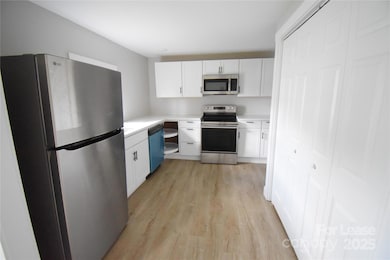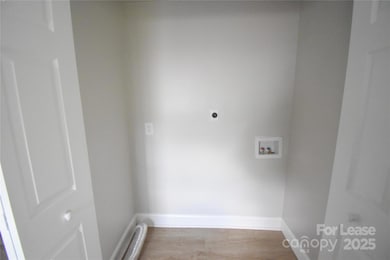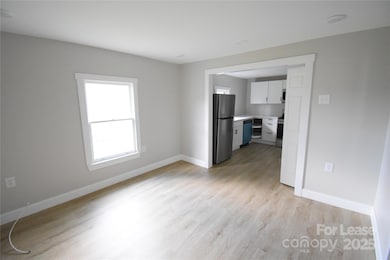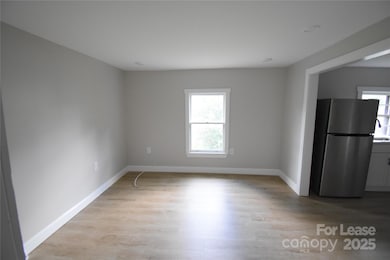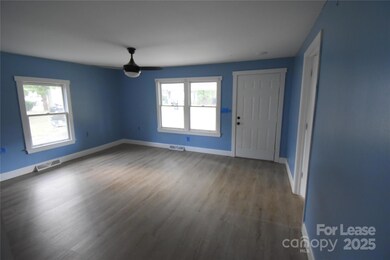665 Central Dr NW Concord, NC 28027
Highlights
- Private Lot
- Laundry Room
- Central Heating and Cooling System
- Covered Patio or Porch
- 1-Story Property
About This Home
Discover your ideal living space in this charming 920 square foot home located in the heart of Concord, NC. This delightful property features three comfortable bedrooms, offering ample room for relaxation and creativity. The well-appointed bathroom ensures convenience and comfort, while the central air conditioning guarantees a cool respite during those warm Southern summers. Enjoy the perfect blend of cozy living and modern amenities in a space designed for versatility and style. This home is just minutes away from local shops, parks, and dining options, ensuring you have everything you need within reach. Don\'t miss out on this fantastic opportunity to make this charming house your new home. Contact us today to schedule a viewing and experience all that this property has to offer!
Listing Agent
Greenlight Residential Inc Brokerage Email: pm@greenlightresidential.com License #273778 Listed on: 07/16/2025
Home Details
Home Type
- Single Family
Est. Annual Taxes
- $1,220
Year Built
- Built in 1900
Lot Details
- Private Lot
- Property is zoned RC
Interior Spaces
- 920 Sq Ft Home
- 1-Story Property
- Laminate Flooring
- Crawl Space
- Laundry Room
Kitchen
- Electric Range
- Microwave
- Dishwasher
Bedrooms and Bathrooms
- 2 Main Level Bedrooms
- 1 Full Bathroom
Outdoor Features
- Covered Patio or Porch
Utilities
- Central Heating and Cooling System
- Electric Water Heater
Community Details
- Pet Deposit $250
Listing and Financial Details
- Security Deposit $1,425
- Property Available on 9/10/25
- 12-Month Minimum Lease Term
- Assessor Parcel Number 5621-01-2459-0000
Map
Source: Canopy MLS (Canopy Realtor® Association)
MLS Number: 4282079
APN: 5621-01-2459-0000
- 520 Central Dr NW
- 524 Railroad Dr NW
- 152 Phifer Ave NW
- 921 Concord Parkway Hwy N
- 528 Gibson Dr NW
- 584 Allison St NW
- 480 Harris St NW
- 452 Harris St NW
- 299 Collingswood Dr NW
- 205 Cliffwood St NW Unit D
- 205 Cliffwood St NW Unit D
- 205 Cliffwood St NW Unit C-3
- 205 Cliffwood St NW Unit A-1
- 205 Cliffwood St NW Unit B-2
- 125 Todd Dr NW
- 304 Misenheimer Dr NW
- 471 Lucky Dr NW
- 636 Forest St NW
- 293 Misenheimer Dr NW Unit 42
- 391 Kerr St NW
- 608 Central Dr NW
- 161 Cannon Ave NW
- 2567 Cornelius Place NW
- 1003 Southampton Dr NW
- 544 Tarlton Place NW
- 615 Hyde Park Dr NE
- 2236 Helen Dr NW
- 1 Buffalo Ave NW Unit 105-R
- 100 Crown Point Cir NW
- 1302 Soothing Ct NW
- 71-93 American Ave NE
- 260 Church St N Unit 4
- 456 Elaine Place NW
- 100 Waterview Dr NW
- 210 Franklin Ave NW
- 268 Southcircle Dr NW Unit F
- 2744 Yeager Dr NW
- 779 Earhart St NW
- 144 St Charles Ave NE
- 276 Hillandale St NE Unit E
