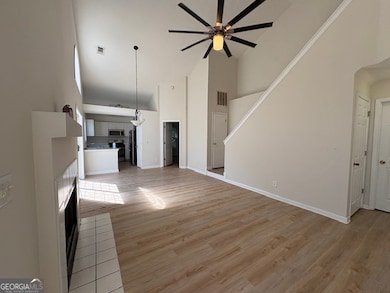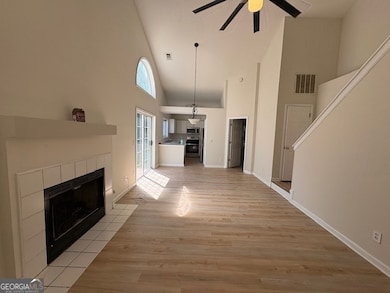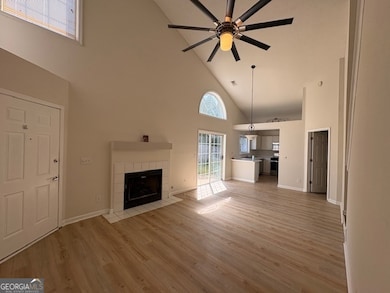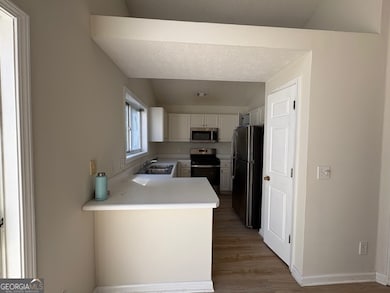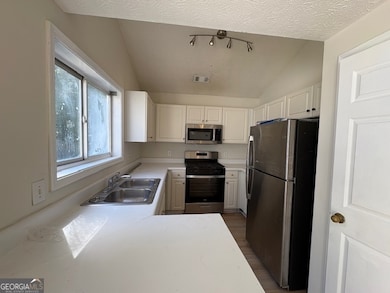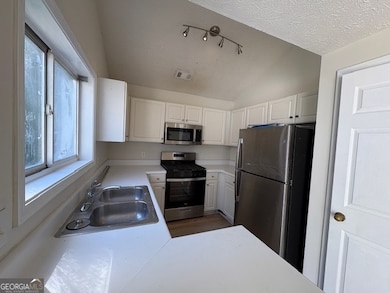665 Chantress Ct Alpharetta, GA 30004
3
Beds
2
Baths
1,264
Sq Ft
0.33
Acres
Highlights
- Traditional Architecture
- Wood Flooring
- 1 Fireplace
- Hopewell Middle School Rated A
- Main Floor Primary Bedroom
- High Ceiling
About This Home
This beautiful and bright two-story home sits in a quiet cul-de-sac, offering privacy and convenience, just minutes from GA 400 and the vibrant Windward area with its array of shopping and dining options. The main-level master suite features a charming bay window with serene views of the private, fenced backyard - perfect for enjoying peaceful mornings or evening relaxation. Don't miss this opportunity to live in a prime location with top-rated schools and everyday amenities at your fingertips!
Home Details
Home Type
- Single Family
Est. Annual Taxes
- $750
Year Built
- Built in 1996 | Remodeled
Lot Details
- 0.33 Acre Lot
- Level Lot
Parking
- Garage
Home Design
- Traditional Architecture
- Composition Roof
- Vinyl Siding
Interior Spaces
- 1,264 Sq Ft Home
- 2-Story Property
- High Ceiling
- Ceiling Fan
- 1 Fireplace
- Family Room
- Wood Flooring
- Pull Down Stairs to Attic
- Laundry in Hall
Kitchen
- Oven or Range
- Microwave
- Dishwasher
- Disposal
Bedrooms and Bathrooms
- 3 Bedrooms | 1 Primary Bedroom on Main
Schools
- Cogburn Woods Elementary School
- Hopewell Middle School
- Cambridge High School
Utilities
- Central Air
- Heating System Uses Natural Gas
Listing and Financial Details
- 12-Month Minimum Lease Term
Community Details
Overview
- Property has a Home Owners Association
- Avensong Subdivision
Recreation
- Tennis Courts
- Community Playground
- Community Pool
Map
Source: Georgia MLS
MLS Number: 10607273
APN: 22-5420-0973-116-2
Nearby Homes
- 650 Chantress Ct
- 3462 Avensong Village Cir
- 3301 Lathenview Ct
- 13300 Morris Unit #89 Rd
- 13237 Aventide Ln
- 3533 Peacock Rd
- 3331 Avensong Village Cir
- 13300 Morris Rd Unit 4
- 13300 Morris Rd Unit 89
- 13300 Morris Rd Unit 121
- 840 Camelon Ct
- 3313 Twinrose Place
- 844 Red Hart Ln
- 422 Pembrooke Cir Unit 422
- 232 Edinburgh Ct
- 916 Sandringham Dr
- 632 Sandringham Dr
- 834 Sandringham Dr
- 536 Sandringham Dr
- 3622 Avensong Village Cir
- 3471 Avensong Village Cir
- 720 Avening Ct
- 13447 Aventide Ln Unit 3
- 13352 Harpley Ct
- 3462 New Fawn Ln
- 13357 Aventide Ln
- 13085 Morris Rd
- 3842 Avensong Village Cir
- 13201 Deerfield Pkwy
- 820 Camelon Ct
- 3369 N Twin Alley
- 3393 Twinrose Place
- 812 Red Hart Ln
- 519 Twinrose Way
- 13125 Morris Rd
- 232 Edinburgh Ct
- 910 Deerfield Crossing Dr
- 665 Alstonefield Dr
- 1010 Meliora Rd

