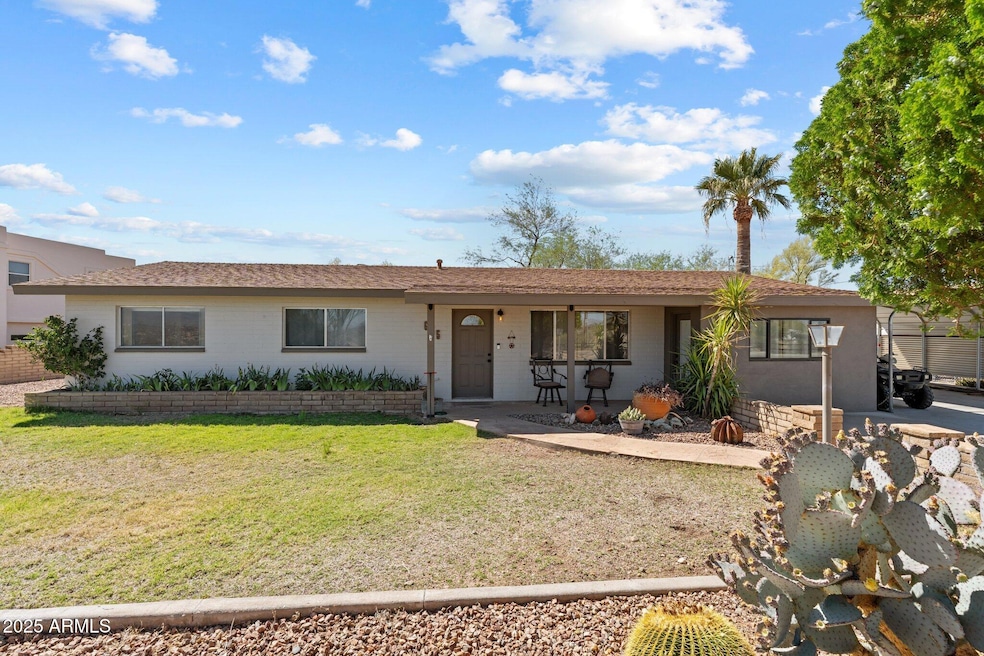
665 Chaparral Wickenburg, AZ 85390
Estimated payment $2,252/month
Total Views
2,618
3
Beds
2
Baths
1,144
Sq Ft
$354
Price per Sq Ft
Highlights
- Horses Allowed On Property
- No HOA
- Eat-In Kitchen
- 1 Fireplace
- Covered Patio or Porch
- Double Pane Windows
About This Home
This charming 3-bedroom, 1.75-bath home sits on a quiet street in one of Wickenburg's most peaceful neighborhoods. Enjoy stunning desert views right from your backyard, with plenty of space to relax and unwind. Inside, the home offers a warm and inviting layout, perfect for both full-time living or a weekend escape. Located just minutes from town, yet tucked away enough to enjoy the calm and quiet that makes Wickenburg so special. Come take in the views and see why this home is a great find!
Home Details
Home Type
- Single Family
Est. Annual Taxes
- $590
Year Built
- Built in 1969
Lot Details
- 0.47 Acre Lot
- Desert faces the front of the property
- Block Wall Fence
- Front Yard Sprinklers
- Grass Covered Lot
Parking
- 2 Carport Spaces
Home Design
- Wood Frame Construction
- Composition Roof
- Block Exterior
- Stucco
Interior Spaces
- 1,144 Sq Ft Home
- 1-Story Property
- Ceiling Fan
- 1 Fireplace
- Double Pane Windows
- Tile Flooring
Kitchen
- Eat-In Kitchen
- Built-In Microwave
- Laminate Countertops
Bedrooms and Bathrooms
- 3 Bedrooms
- 2 Bathrooms
Outdoor Features
- Covered Patio or Porch
- Outdoor Storage
Schools
- Hassayampa Elementary School
- Vulture Peak Middle School
- Wickenburg High School
Horse Facilities and Amenities
- Horses Allowed On Property
Utilities
- Central Air
- Heating System Uses Propane
Community Details
- No Home Owners Association
- Association fees include no fees
Listing and Financial Details
- Assessor Parcel Number 505-28-002-K
Map
Create a Home Valuation Report for This Property
The Home Valuation Report is an in-depth analysis detailing your home's value as well as a comparison with similar homes in the area
Home Values in the Area
Average Home Value in this Area
Tax History
| Year | Tax Paid | Tax Assessment Tax Assessment Total Assessment is a certain percentage of the fair market value that is determined by local assessors to be the total taxable value of land and additions on the property. | Land | Improvement |
|---|---|---|---|---|
| 2025 | $590 | $11,340 | -- | -- |
| 2024 | $586 | $10,800 | -- | -- |
| 2023 | $586 | $20,370 | $4,070 | $16,300 |
| 2022 | $586 | $16,110 | $3,220 | $12,890 |
| 2021 | $609 | $15,180 | $3,030 | $12,150 |
| 2020 | $613 | $13,310 | $2,660 | $10,650 |
| 2019 | $621 | $12,960 | $2,590 | $10,370 |
| 2018 | $614 | $10,760 | $2,150 | $8,610 |
| 2017 | $614 | $9,360 | $1,870 | $7,490 |
| 2016 | $602 | $9,700 | $1,940 | $7,760 |
| 2015 | $577 | $8,920 | $1,780 | $7,140 |
Source: Public Records
Property History
| Date | Event | Price | Change | Sq Ft Price |
|---|---|---|---|---|
| 07/09/2025 07/09/25 | Price Changed | $405,000 | -4.7% | $354 / Sq Ft |
| 07/02/2025 07/02/25 | For Sale | $425,000 | 0.0% | $372 / Sq Ft |
| 07/01/2025 07/01/25 | Off Market | $425,000 | -- | -- |
| 06/01/2025 06/01/25 | For Sale | $425,000 | 0.0% | $372 / Sq Ft |
| 05/30/2025 05/30/25 | Off Market | $425,000 | -- | -- |
| 05/29/2025 05/29/25 | For Sale | $425,000 | -- | $372 / Sq Ft |
Source: Arizona Regional Multiple Listing Service (ARMLS)
Purchase History
| Date | Type | Sale Price | Title Company |
|---|---|---|---|
| Warranty Deed | $165,000 | Pioneer Title Agency Inc | |
| Interfamily Deed Transfer | -- | -- |
Source: Public Records
Mortgage History
| Date | Status | Loan Amount | Loan Type |
|---|---|---|---|
| Open | $264,600 | New Conventional | |
| Closed | $168,367 | New Conventional |
Source: Public Records
Similar Homes in Wickenburg, AZ
Source: Arizona Regional Multiple Listing Service (ARMLS)
MLS Number: 6872226
APN: 505-28-002K
Nearby Homes
- 740 Sunny Cove Heights Rd
- 640 E Desert Canyon Rd
- 645 Desert Canyon Rd
- 585 S Lincoln St
- 52.43 ac Kellis Rd Unit 17
- 245 N Aztec Trail
- 835 W Palo Verde Dr
- 621 W Wickenburg Way
- 100 W Cottonwood Ln
- 138 S Jackson St
- 331 W Center St
- 134 N Adams St
- 985 W America St
- 645 Vista Del Rio Ct
- 272 N Cucuracha St
- 209 Sylvan Rd
- 243 Fisher St
- 458 N Madison St
- 111 W Yavapai St
- 294 S Jefferson St
- 580 S Lincoln St
- 70 W Cottonwood Ln
- 70 S Monte Cristo Dr
- 145 W Wickenburg Way Unit D
- 145 W Wickenburg Way Unit E
- 159 Park St
- 551 N Jackson St
- 181 N Jefferson St Unit 173
- 90 W Yavapai St Unit 18
- 90 W Yavapai St Unit 1
- 1 E Apache St
- 839 W Hermosa Dr
- 278 S Tegner St
- 455 N Tegner St Unit 8
- 640 N Atchison Cir
- 1 Northridge Cir Unit 1
- 525 El Recreo Ct
- 560 Penn Ln
- 32731 W Jones Rd
- 901 E Wickenburg Way






