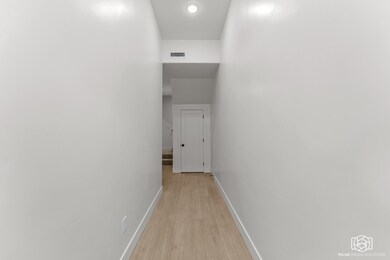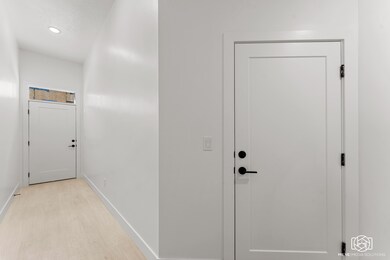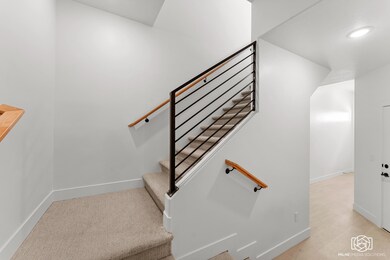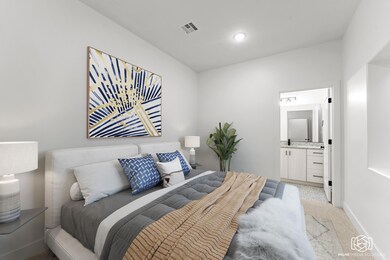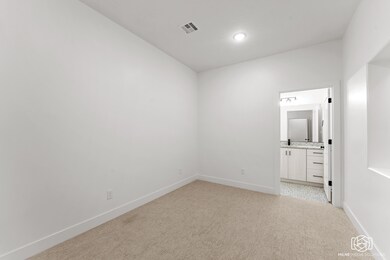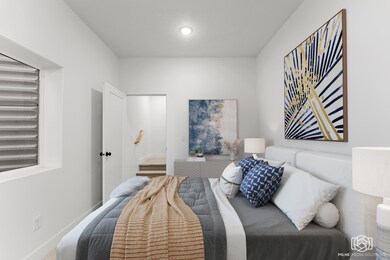665 E 2015 N Unit 6C Cedar City, UT 84721
Estimated payment $2,366/month
Highlights
- New Construction
- 2 Car Attached Garage
- Luxury Vinyl Tile Flooring
- Porch
- Patio
- 5-minute walk to Discovery Park
About This Home
Welcome to the Fiddlers Cove subdivision! Through using the seller's preferred lender, the buyer could receive up to $3,500 toward buyer closing costs! Fiddlers Cove is one of the most unique subdivisions in Cedar City, which features 2272 sq ft, 4 bed, 3.5 bath, 2 car garage, 3 story home with a backyard patio. On the first floor it has the 2 car garage, 1 bedroom and a full bath. On the 2nd floor it has the kitchen, living room, half bath, backyard patio and a beautiful deck overlooking the Cedar City valley. On the 3rd floor the home has 3 bedrooms and 2 full bathrooms as well as the laundry room. The master bedroom is located on the 3rd floor.
Listing Agent
Stratum Real Estate Group PLLC (Cedar) License #8651453SA00 Listed on: 08/12/2025
Townhouse Details
Home Type
- Townhome
Year Built
- Built in 2025 | New Construction
Lot Details
- 871 Sq Ft Lot
HOA Fees
- $130 Monthly HOA Fees
Parking
- 2 Car Attached Garage
- Garage Door Opener
Home Design
- Flat Roof Shape
- Concrete Siding
- Stucco
Interior Spaces
- 2,272 Sq Ft Home
- ENERGY STAR Qualified Ceiling Fan
- Ceiling Fan
- Basement
- Interior Basement Entry
Kitchen
- Range
- Microwave
- Dishwasher
- Disposal
Flooring
- Wall to Wall Carpet
- Linoleum
- Luxury Vinyl Tile
- Vinyl
Bedrooms and Bathrooms
- 4 Bedrooms
Outdoor Features
- Patio
- Porch
Utilities
- Forced Air Heating and Cooling System
- Heating System Uses Gas
- Gas Water Heater
Community Details
- Association fees include insurance, garbage, sewer, snow removal, water
- Fiddlers Cove Pud Subdivision
Listing and Financial Details
- Assessor Parcel Number B-2041-0006-000C
Map
Home Values in the Area
Average Home Value in this Area
Property History
| Date | Event | Price | List to Sale | Price per Sq Ft |
|---|---|---|---|---|
| 08/12/2025 08/12/25 | For Sale | $356,900 | -- | $157 / Sq Ft |
Source: Iron County Board of REALTORS®
MLS Number: 112625
- 665 E 2015 N
- 665 E 2015 N Unit 4A
- 665 E 2015 N Fiddler Cove Unit DEVELOPED 8 Plex Pad
- 665 E 2015 N Fiddlers Cove Developed
- 673 E Fiddlers Canyon Rd
- 669 E E Fiddlers Canyon Rd
- 1884 N Pinyon Grove Cir E
- 1945 N Pinyon Grove Cir
- 1930 N Pinyon Grove Cir E
- 1927 N Pinyon Grove Cir
- 1906 N Pinyon Grove Cir
- 1952 N Pinyon Grove Cir S
- 1896 N Pinyon Grove Cir
- 1937 N Pinyon Grove Cir
- 1940 N Pinyon Grove Cir
- 195 E Fiddlers Canyon Rd Unit 24
- 2154 N Sumack Cir
- 173 E Fiddlers Canyon Rd Unit 29
- 173 E Fiddlers Canyon Rd Unit 59
- 1700 N Wedgewood Ln
- 2620 175 W
- 535 W 2530 N
- 535 W 2530 N Unit 8
- 1177 Northfield Rd
- 1148 Northfield Rd
- 703 W 1225 N
- 576 W 1045 N Unit B12
- 576 W 1045 N Unit B12
- 780 W 1125 N
- 939 Ironwood Dr
- 2780 N Clark Pkwy
- 2085 N 275 W
- 1896 W Aaron Tippets Rd
- 333 N 400 W
- 333 N 400 W Unit Brick Haven Apt - Unit #2
- 1055 W 400 N
- 230 N 700 W
- 51 4375 West St Unit 6
- 168 E 70 S Unit A
- 4349 Half Mile Rd Unit Apartment

