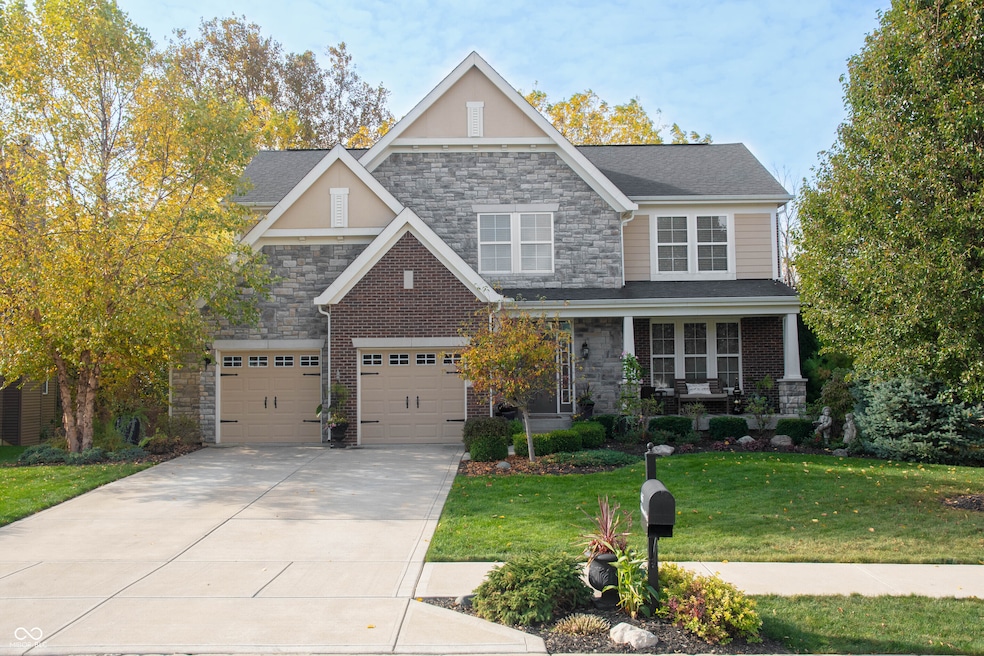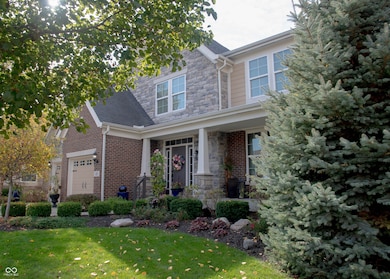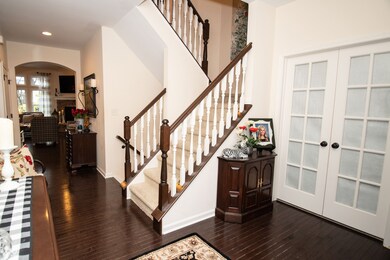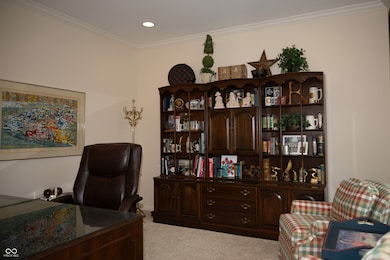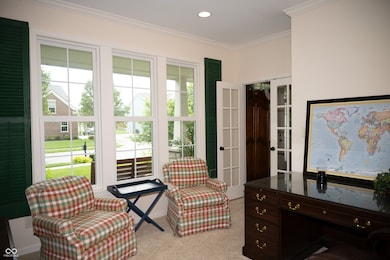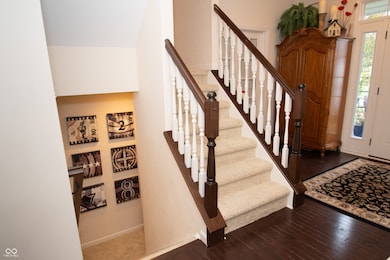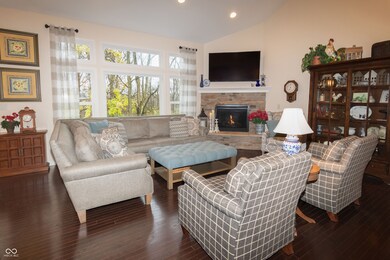
665 Featherstone Dr Westfield, IN 46074
Highlights
- Mature Trees
- Deck
- Cathedral Ceiling
- Maple Glen Elementary Rated A
- Traditional Architecture
- Wood Flooring
About This Home
As of July 2025Nestled in the charming city of WESTFIELD, discover the beautiful residence at 665 Featherstone DR. This attractive 4 Bd, 3 1/2 Ba home w full basement presents an exceptional opportunity for comfortable living in the desirable Maple Knoll neighborhood. The welcoming great room is enhanced by a gas fireplace that promises cozy evenings, while the vaulted ceiling adds an additional dimension of architectural interest. The kitchen w granite countertops, center island, pantry and unique brick backsplash complements the airy openness of the great room. A home office is located behind French doors off of the front entry. This home features 2 en-suite bedrooms! The main level primary bdrm that overlooks the peaceful backyard includes a walk in shower, garden tub and huge walk in closet. The 2nd en-suite bdrm w full Ba is located on the 2nd floor along w 2 additional bdrms, a full hall bath and a loft. The enormous basement rec room, w 2 egress windows offers many options. The basement also has an unfinished bdrm 5, w egress window and roughed in full bath and walk in closet! Enjoy the outdoors in your private backyard w mature trees and no neighbor behind! The 2 car garage has a bump out w room for hobbies or bikes and toys. Maple Knoll has many wonderful amenities including a community pool, basketball and tennis courts, playground and picnic area along w a walking or biking nature trail! This is a beautiful family home, offering a blend of comfort and style along w abundant space and storage ready to welcome you home!
Last Agent to Sell the Property
Instate Realty, LLC Brokerage Email: sandy@instaterealty.com License #RB14047109 Listed on: 06/02/2025
Home Details
Home Type
- Single Family
Est. Annual Taxes
- $5,688
Year Built
- Built in 2013
Lot Details
- 10,454 Sq Ft Lot
- Mature Trees
HOA Fees
- $64 Monthly HOA Fees
Parking
- 2 Car Attached Garage
Home Design
- Traditional Architecture
- Concrete Perimeter Foundation
- Vinyl Construction Material
Interior Spaces
- 2-Story Property
- Woodwork
- Cathedral Ceiling
- Paddle Fans
- Skylights
- Gas Log Fireplace
- Vinyl Clad Windows
- Window Screens
- Great Room with Fireplace
- Family or Dining Combination
- Attic Access Panel
Kitchen
- Eat-In Kitchen
- Breakfast Bar
- <<OvenToken>>
- Electric Cooktop
- Recirculated Exhaust Fan
- <<microwave>>
- Dishwasher
- Kitchen Island
- Disposal
Flooring
- Wood
- Carpet
Bedrooms and Bathrooms
- 4 Bedrooms
- Main Floor Bedroom
- Walk-In Closet
- In-Law or Guest Suite
- Dual Vanity Sinks in Primary Bathroom
Laundry
- Laundry on main level
- Washer and Dryer Hookup
Basement
- Sump Pump
- Basement Window Egress
Home Security
- Storm Windows
- Fire and Smoke Detector
Outdoor Features
- Deck
- Covered patio or porch
- Fire Pit
Schools
- Maple Glen Elementary School
- Westfield Middle School
- Westfield Intermediate School
- Westfield High School
Utilities
- Forced Air Heating System
- Gas Water Heater
Community Details
- Association fees include clubhouse, maintenance, parkplayground, management, snow removal, tennis court(s), walking trails
- Association Phone (317) 843-2226
- Maple Knoll Subdivision
- Property managed by Centerpoint
- The community has rules related to covenants, conditions, and restrictions
Listing and Financial Details
- Tax Lot 257
- Assessor Parcel Number 290910010007000015
- Seller Concessions Not Offered
Ownership History
Purchase Details
Home Financials for this Owner
Home Financials are based on the most recent Mortgage that was taken out on this home.Purchase Details
Similar Homes in the area
Home Values in the Area
Average Home Value in this Area
Purchase History
| Date | Type | Sale Price | Title Company |
|---|---|---|---|
| Warranty Deed | -- | Homestead Title Agency Ltd | |
| Warranty Deed | -- | None Available |
Mortgage History
| Date | Status | Loan Amount | Loan Type |
|---|---|---|---|
| Open | $306,329 | New Conventional |
Property History
| Date | Event | Price | Change | Sq Ft Price |
|---|---|---|---|---|
| 07/01/2025 07/01/25 | Sold | $552,500 | +0.5% | $148 / Sq Ft |
| 06/06/2025 06/06/25 | Pending | -- | -- | -- |
| 06/02/2025 06/02/25 | For Sale | $549,900 | -- | $147 / Sq Ft |
Tax History Compared to Growth
Tax History
| Year | Tax Paid | Tax Assessment Tax Assessment Total Assessment is a certain percentage of the fair market value that is determined by local assessors to be the total taxable value of land and additions on the property. | Land | Improvement |
|---|---|---|---|---|
| 2024 | $5,623 | $493,700 | $64,000 | $429,700 |
| 2023 | $5,688 | $493,500 | $64,000 | $429,500 |
| 2022 | $4,575 | $436,900 | $64,000 | $372,900 |
| 2021 | $4,575 | $377,800 | $64,000 | $313,800 |
| 2020 | $4,484 | $366,800 | $64,000 | $302,800 |
| 2019 | $4,393 | $359,500 | $53,400 | $306,100 |
| 2018 | $4,194 | $343,200 | $53,400 | $289,800 |
| 2017 | $3,730 | $330,000 | $53,400 | $276,600 |
| 2016 | $3,540 | $313,200 | $53,400 | $259,800 |
| 2014 | $3,427 | $304,600 | $53,400 | $251,200 |
| 2013 | $3,427 | $600 | $600 | $0 |
Agents Affiliated with this Home
-
Sandra Linville

Seller's Agent in 2025
Sandra Linville
Instate Realty, LLC
(317) 698-3859
2 in this area
23 Total Sales
-
Nancy Whitfield

Buyer's Agent in 2025
Nancy Whitfield
F.C. Tucker Company
(317) 752-2227
3 in this area
55 Total Sales
Map
Source: MIBOR Broker Listing Cooperative®
MLS Number: 22036917
APN: 29-09-10-010-007.000-015
- 936 Plunkett Ave
- 16130 Matlock Cir
- 755 Canberra Blvd
- 16419 Connolly Dr
- 952 Workington Cir
- 801 Oaklawn Dr
- 258 Coatsville Dr
- 548 Gosford Ct
- 17325 Spring Mill Rd
- 16745 Del Mar Way
- 15984 Conductors Dr
- 13044 Chenille Dr
- 952 Helston Ave
- 174 Straughn Ln
- 1221 Malbec Cir
- 19997 Old Dock Rd
- 17009 Stroud Ln
- 1319 Petit Verdot Dr
- 17030 Kingsbridge Blvd
- 16924 Maple Springs Way
