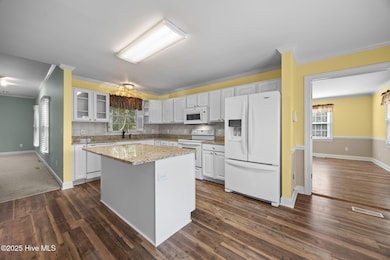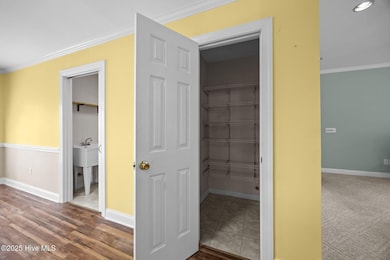
665 N Carolina 121 Greenville, NC 27834
Estimated payment $2,102/month
Highlights
- 1.32 Acre Lot
- Wooded Lot
- Covered Patio or Porch
- Deck
- No HOA
- Formal Dining Room
About This Home
Charming 3-Bedroom Home on 1.3 Acres Welcome to your perfect blend of comfort and functionality! This beautifully maintained 3-bedroom, 2-bath home sits on a spacious 1.3-acre lot and offers everything you need for easy living.Step into a large kitchen featuring granite countertops, a center island, and modern appliances -- including washer, dryer and sink in a dedicated laundry room and a walk in pantry. The master suite boasts double vanities, a walk-in closet, and a stand-up shower for added luxury.Large dining room to host all your family gatherings.Enjoy the outdoors with a freshly stained rear deck, rocking chair front porch with railings, and a wooden fenced front yard -- perfect for kids or pets. Additional highlights include:1-year-old Whole-house Generac generatorHVAC system approx. 5 years oldSeptic tank replaced 4-5 years ago12x18 exterior storage building or workshopLeaf guards added to guttersDon't miss this gem with plenty of space both inside and out!
Home Details
Home Type
- Single Family
Year Built
- Built in 1998
Lot Details
- 1.32 Acre Lot
- Lot Dimensions are 259.78 x 211.34x 265 x 215.99
- Wood Fence
- Wooded Lot
- Front Yard
- Property is zoned Rural Res
Parking
- Gravel Driveway
Home Design
- Wood Frame Construction
- Architectural Shingle Roof
- Vinyl Siding
- Stick Built Home
Interior Spaces
- 1,911 Sq Ft Home
- 1-Story Property
- Ceiling Fan
- Blinds
- Formal Dining Room
- Crawl Space
- Storm Doors
Kitchen
- Dishwasher
- Kitchen Island
Flooring
- Carpet
- Luxury Vinyl Plank Tile
Bedrooms and Bathrooms
- 3 Bedrooms
- 2 Full Bathrooms
Laundry
- Dryer
- Washer
Attic
- Attic Floors
- Pull Down Stairs to Attic
Outdoor Features
- Deck
- Covered Patio or Porch
- Separate Outdoor Workshop
Schools
- Falkland Elementary School
- Farmville Middle School
- Farmville Central High School
Utilities
- Heat Pump System
- Power Generator
Community Details
- No Home Owners Association
Listing and Financial Details
- Assessor Parcel Number 58764
Map
Home Values in the Area
Average Home Value in this Area
Property History
| Date | Event | Price | Change | Sq Ft Price |
|---|---|---|---|---|
| 08/04/2025 08/04/25 | Pending | -- | -- | -- |
| 07/25/2025 07/25/25 | Price Changed | $328,000 | -2.1% | $172 / Sq Ft |
| 07/11/2025 07/11/25 | For Sale | $335,000 | -- | $175 / Sq Ft |
Similar Homes in Greenville, NC
Source: Hive MLS
MLS Number: 100518723
- 5550 Nc 43 N
- 5558 Nc 43 N
- 2034 Lawrence Run Dr
- 621 V O A Site C Rd
- 3471 Kings Crossroads Rd
- 541 White Horse Dr
- 623 White Horse Dr
- 648 Bronty Rd
- 2102 Shenandoah Ct
- 627 Massanutten Rd
- 301 Woodspring Ln
- 4101 Countrydown Dr
- 3508 Rockwood Ct
- 3721 Prestwick Place
- 3633 Prestwick Place
- 3002 N Carolina 33
- 0 Mozingo Rd
- 2513 Cobb Dail Rd
- 07 Briley
- 4984 N Carolina 33






