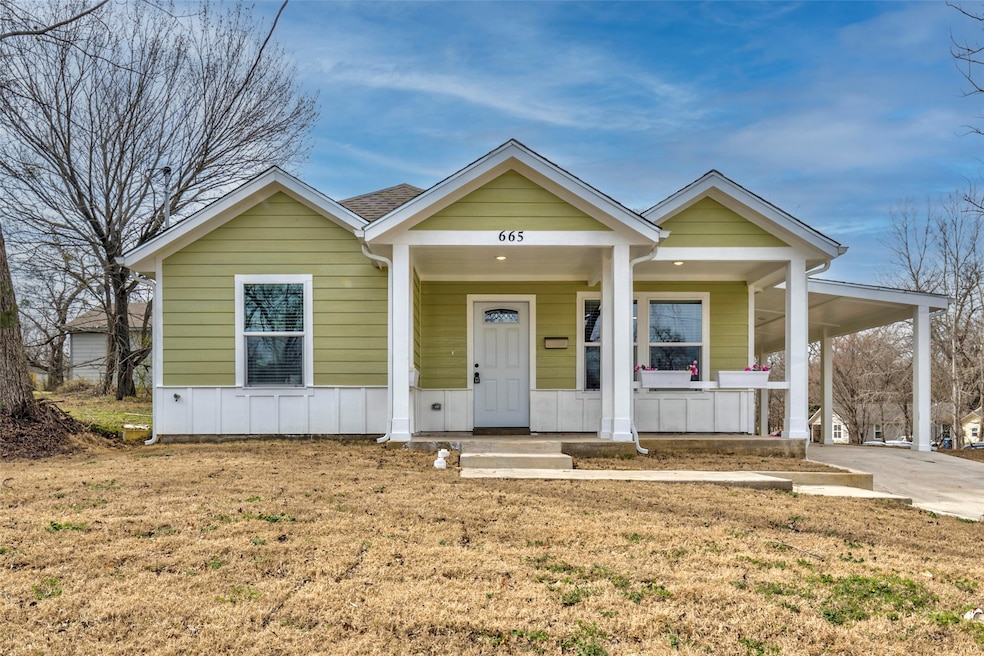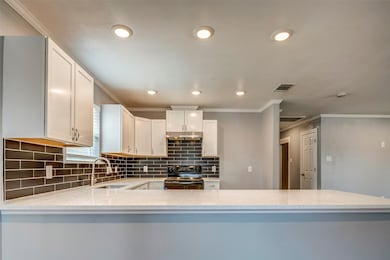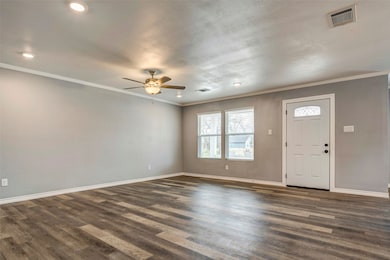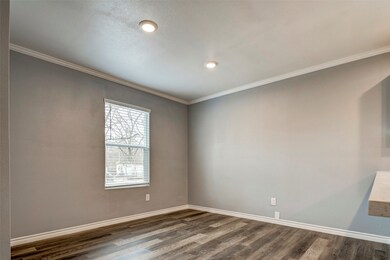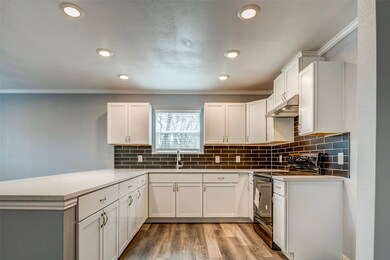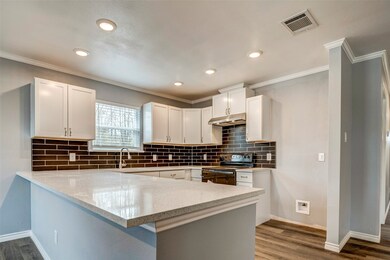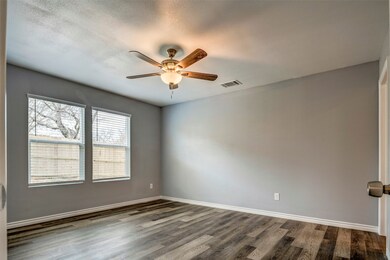665 N Rusk Ave Denison, TX 75020
Highlights
- Open Floorplan
- Craftsman Architecture
- Corner Lot
- Denison High School Rated A-
- Green Roof
- Granite Countertops
About This Home
Welcome HOME! READY TO MAKE IT YOUR HOME! This modern open concept style home features 3 generously sized bedooms, 2 full bathrooms, appealing flower beds makes for a lovely curb appeal. Enjoy a glass of iced tea in your rocking chair in your front porch! Cooking made fun in this great spacious bright kitchen great for hosting, add a couple of stools to this grand sized granite kitchen countertop for a quick breakfast or to sip on your morning coffee. Host formal dinners in this gorgeous space bathed in natural light and perfect for your dining table. Enjoy game day or cozy down for movie night in the huge open practiacl living room. Free yourself from carpets, no more dusty carpets, enjoy vinyl plank floorings all hroughout the home. The primary bedroom is your own private retreat with ensuite bathroom with shower and tub and a full size closet. Secondary bedrooms offer space and comfort while sharing a full size bathroom also with a tub, in the hall. Convenient full sized washer and dryer room is tucked neatly into the hallway closet combining convenience and funtionality and a clean sleek look. Backyard is completely fenced to enhance privacy and allowing your pet to wander and explore. Carport can accomodate two cars. You'll love it! Don't miss the chance to live in this beautifull home. Send me your applications, along with IDs of everyone over 18yo, proof of income, photo of pets, if any. Let's make it your home!
Listing Agent
RE/MAX DFW Associates Brokerage Phone: 214-407-2499 License #0651240 Listed on: 04/24/2025

Home Details
Home Type
- Single Family
Est. Annual Taxes
- $4,925
Year Built
- Built in 2022
Lot Details
- 5,009 Sq Ft Lot
- Wood Fence
- Corner Lot
- Private Yard
Home Design
- Craftsman Architecture
- Slab Foundation
- Composition Roof
Interior Spaces
- 1,350 Sq Ft Home
- 1-Story Property
- Open Floorplan
- Luxury Vinyl Plank Tile Flooring
- Fire and Smoke Detector
Kitchen
- Eat-In Kitchen
- Electric Cooktop
- Granite Countertops
- Disposal
Bedrooms and Bathrooms
- 3 Bedrooms
- 2 Full Bathrooms
Parking
- 2 Attached Carport Spaces
- Oversized Parking
Eco-Friendly Details
- Green Roof
- Energy-Efficient Appliances
- Energy-Efficient HVAC
- Energy-Efficient Lighting
- ENERGY STAR Qualified Equipment for Heating
- Energy-Efficient Thermostat
Outdoor Features
- Rain Gutters
Schools
- Terrell Elementary School
- Denison High School
Utilities
- Central Air
- Heating Available
Listing and Financial Details
- Residential Lease
- Property Available on 4/24/25
- Tenant pays for all utilities
- 12 Month Lease Term
- Legal Lot and Block N/3 / 9
- Assessor Parcel Number 141903
Community Details
Overview
- Otp Denison Subdivision
Pet Policy
- Pet Restriction
- Pet Size Limit
- Pet Deposit $500
- 2 Pets Allowed
- Dogs and Cats Allowed
- Breed Restrictions
Map
Source: North Texas Real Estate Information Systems (NTREIS)
MLS Number: 20914429
APN: 141903
- 319 W Johnson St
- 409 W Johnson St
- 205 W Bond St
- 425 W Johnson St
- 401-403 W Elm St
- 415 W Elm St Unit 415-417
- 522 N Austin Ave
- 521 E Fannin E
- 121 W Morton St
- 117 W Morton St
- 526 W Elm St
- 910 N Houston Ave
- 503 Martin Luther King St
- 25 W Parnell St
- 105 E Morton St
- 129 E Johnson St
- 117 W Sears St
- 610 W Elm St
- 46 Vaughn Dr
- 410 N Houston Ave
- 715 N Rusk Ave
- 224 W Bond St Unit 224
- 205 W Bond St
- 220 W Bond St Unit 220
- 421 W Morton St
- 505 W Walker St Unit 101
- 507 W Walker St Unit 509
- 105 W Morton St
- 716 N Houston Ave
- 326 W Sears St Unit 101
- 117 W Sears St
- 129 E Bond St
- 131 E Bond St
- 38 Vaughn Dr
- 722 W Walker St
- 617 W Gandy St
- 913 N Barrett Ave
- 401 E Maple Row
- 409 Maple Row
- 411 E Elm St
