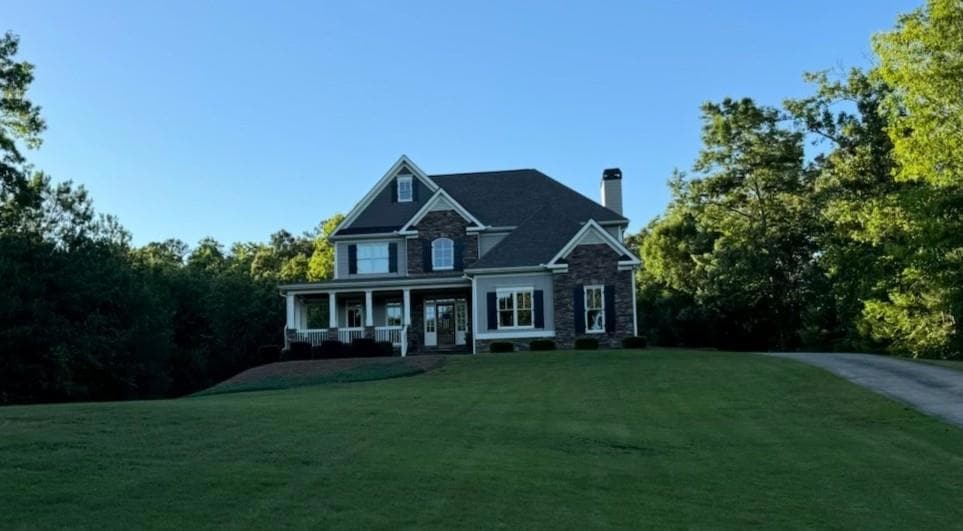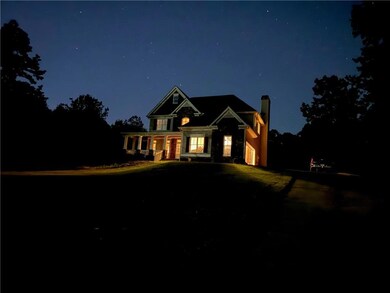665 Page Place Canton, GA 30114
Estimated payment $4,816/month
Highlights
- View of Trees or Woods
- Craftsman Architecture
- Wood Flooring
- 2.01 Acre Lot
- Deck
- Stone Countertops
About This Home
Gorgeous Impeccably Maintained Home with 4+ bedrooms & 3.5 baths! Outdoor living space with privacy galore! Side Entry garage w/ 4 car parking pad. Inspiring kitchen with granite counters and wood cabinetry. Beautiful stone fireplace is the centerpiece of a large living area. Hardwood floors throughout most main level. Professionally fully finished basement with full kitchen and bath and lots of extra storage. The view from this home is magnificent. Relaxing rocking chair front porch and privacy all around. Very near to Riverstone shopping, schools, Hwy 575 and entertainment. This home is a MUST SEE! You will not be disappointed.
Listing Agent
Atlanta Communities Brokerage Phone: 770-826-7852 License #250895 Listed on: 12/10/2025

Home Details
Home Type
- Single Family
Est. Annual Taxes
- $5,397
Year Built
- Built in 2014
Lot Details
- 2.01 Acre Lot
- Property fronts a private road
- Cul-De-Sac
- Landscaped
- Open Lot
- Cleared Lot
- Private Yard
- Back and Front Yard
Parking
- 2 Car Attached Garage
- Parking Accessed On Kitchen Level
- Side Facing Garage
- Garage Door Opener
- Driveway
Home Design
- Craftsman Architecture
- Traditional Architecture
- Slab Foundation
- Composition Roof
- Stone Siding
- Concrete Perimeter Foundation
- HardiePlank Type
Interior Spaces
- 3,462 Sq Ft Home
- Rear Stairs
- Crown Molding
- Tray Ceiling
- Ceiling Fan
- Recessed Lighting
- Fireplace With Gas Starter
- Double Pane Windows
- Wood Frame Window
- Two Story Entrance Foyer
- Living Room with Fireplace
- Dining Room
- Screened Porch
- Keeping Room
- Views of Woods
- Pull Down Stairs to Attic
Kitchen
- Breakfast Bar
- Double Self-Cleaning Oven
- Gas Cooktop
- Microwave
- Dishwasher
- Kitchen Island
- Stone Countertops
- Disposal
Flooring
- Wood
- Carpet
- Stone
- Ceramic Tile
Bedrooms and Bathrooms
- Walk-In Closet
- Double Vanity
- Soaking Tub
- Bathtub With Separate Shower Stall
Laundry
- Laundry Room
- Laundry on upper level
- Electric Dryer Hookup
Finished Basement
- Basement Fills Entire Space Under The House
- Interior and Exterior Basement Entry
- Finished Basement Bathroom
- Natural lighting in basement
Home Security
- Security System Owned
- Carbon Monoxide Detectors
- Fire and Smoke Detector
Outdoor Features
- Deck
- Rain Gutters
Schools
- William G. Hasty Elementary School
- Teasley Middle School
- Cherokee High School
Utilities
- Multiple cooling system units
- Forced Air Heating and Cooling System
- Heating System Uses Natural Gas
- Heat Pump System
- Underground Utilities
- 220 Volts
- 110 Volts
- Gas Water Heater
- Septic Tank
- High Speed Internet
- Phone Available
- Cable TV Available
Community Details
- No Home Owners Association
- Page Place Subdivision
Listing and Financial Details
- Tax Lot 260
- Assessor Parcel Number 14N21 120
Map
Home Values in the Area
Average Home Value in this Area
Tax History
| Year | Tax Paid | Tax Assessment Tax Assessment Total Assessment is a certain percentage of the fair market value that is determined by local assessors to be the total taxable value of land and additions on the property. | Land | Improvement |
|---|---|---|---|---|
| 2025 | $6,047 | $264,680 | $24,120 | $240,560 |
| 2024 | $5,357 | $229,040 | $19,280 | $209,760 |
| 2023 | $5,048 | $235,040 | $19,280 | $215,760 |
| 2022 | $4,910 | $205,080 | $19,280 | $185,800 |
| 2021 | $4,645 | $176,000 | $19,280 | $156,720 |
| 2020 | $4,433 | $166,680 | $19,280 | $147,400 |
| 2019 | $4,039 | $149,720 | $19,280 | $130,440 |
| 2018 | $3,799 | $138,840 | $21,680 | $117,160 |
| 2017 | $3,609 | $324,300 | $21,680 | $108,040 |
| 2016 | $3,196 | $282,900 | $21,680 | $91,480 |
| 2015 | $3,096 | $269,000 | $21,680 | $85,920 |
| 2014 | $308 | $26,100 | $10,440 | $0 |
Property History
| Date | Event | Price | List to Sale | Price per Sq Ft |
|---|---|---|---|---|
| 12/10/2025 12/10/25 | For Sale | $850,000 | -- | $246 / Sq Ft |
Purchase History
| Date | Type | Sale Price | Title Company |
|---|---|---|---|
| Warranty Deed | $335,000 | -- | |
| Warranty Deed | $55,000 | -- |
Source: First Multiple Listing Service (FMLS)
MLS Number: 7683631
APN: 014N21-00000-120-000-0000
- 2140 Old Orchard Ln
- 600 Page Place
- 156 Page Place
- 637 Sunflower Dr
- 704 Flag St
- 301 Stoney Hollow Rd
- 129 Bloomfield Cir
- 149 Bloomfield Cir
- 153 Bloomfield Cir
- 213 Prescott Cir
- 674 Ocean Ave
- 157 Bloomfield Cir
- 725 Oakmont Trace
- 161 Bloomfield Cir
- 238 Prescott Cir
- 173 Bloomfield Cir
- 304 Bloomfield Cir
- 0 Fate Conn Rd Unit 10589445
- 0 Fate Conn Rd Unit 7636949
- 520 Edgemore Rd
- 398 Sailors Way Unit Dallas
- 398 Sailors Way Unit Austin Flex
- 398 Sailors Way Unit Austin
- 398 Sailors Way
- 803 Kite Way
- 137 Bloomfield Cir
- 212 Sage Dr
- 159 Bethany Manor Dr
- 248 Sage Dr
- 233 Bloomfield Cir
- 243 Sage Dr
- 432 Orchid Ln
- 350 Cranston Dr
- 217 Jefferson Ave
- 601 Smt Vw Ln
- 625 Smt Vw Ln
- 580 Smt Vw Ln
- 800 Headland Way
- 2005 Vesper Pointe
- 1066 Winding Branch Dr
Ask me questions while you tour the home.






