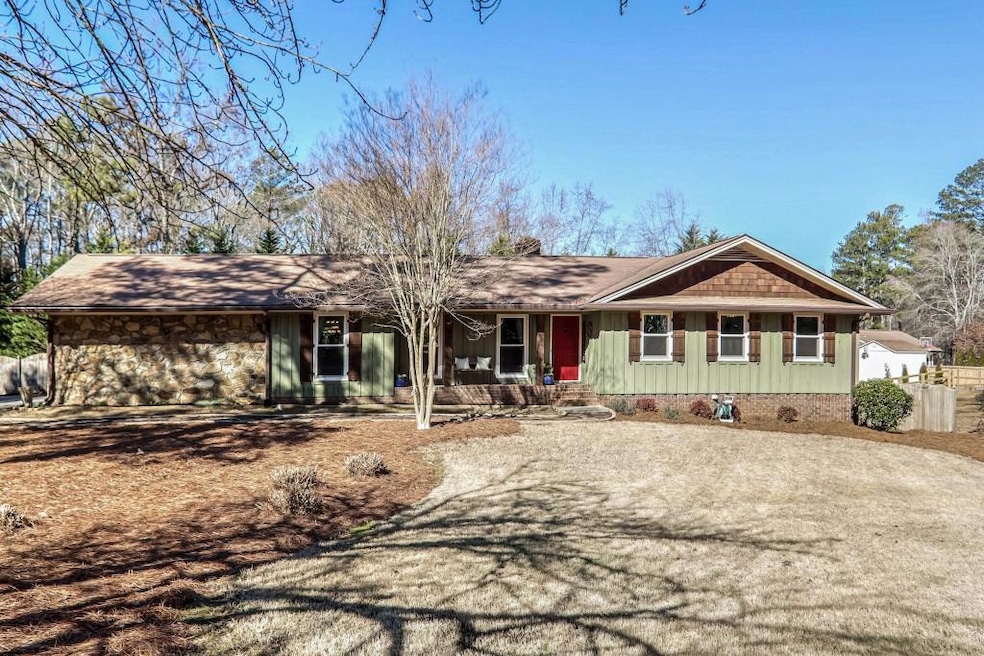Charming Renovated Ranch Home in the Heart of Roswell Welcome to this stunning, updated ranch home located just moments from the vibrant downtown Roswell, less than a mile from Canton Street's shops and dining. Boasting 4 spacious bedrooms and 3 full baths, this beautifully renovated home offers the perfect blend of modern comfort and classic charm. The light-filled family room features soaring vaulted ceilings with painted beams and a cozy brick fireplace with expansive hearth, creating an inviting atmosphere for both everyday living and entertaining. Enjoy the sleek, newly updated wood floors that flow seamlessly throughout the main level. The kitchen is ready for your personal touches and updates with modern finishes, perfect for preparing meals for friends and family. The home's fully finished basement offers additional living space with a gorgeous live-edge wooden wet bar, beautiful custom cabinetry, undercounter fridge and wine captain, an electric fireplace surrounded by stone, and custom inset ceiling lighting and hidden projection screen to watch your favorite sporting events and movies. This space is perfect for a home theater, game room, pool table, and guest suite with its own full bathroom, plus plenty of storage to boost. Additional features include: new windows throughout the home for added natural light and energy efficiency, newer roof and solid interior doors, cedar front porch columns, whole house attic fan for added comfort and cooling efficiency, undercover deck perfect for enjoying outdoor meals or relaxing on the stone paved patio, expansive fenced back yard with hobby shed, gorgeous new hardware and finishes throughout. This home combines the best of modern updates with timeless style and is situated in a fantastic location with quick access to all that Roswell has to offer. Don't miss your chance to make this beautiful property your new home! It won't last long.

