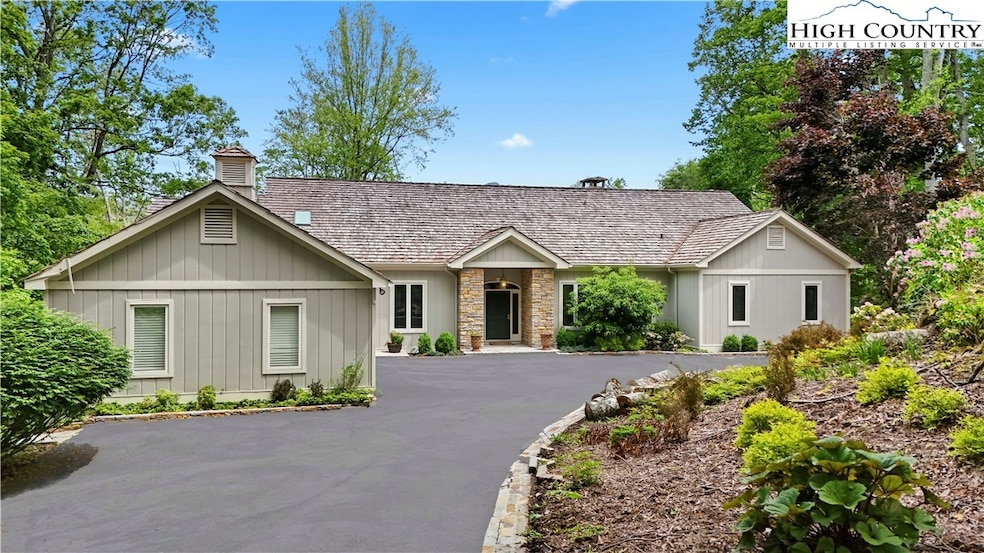
665 Raven Ridge Rd Banner Elk, NC 28604
Estimated payment $10,471/month
Highlights
- Airport or Runway
- Golf Course Community
- Fitness Center
- Banner Elk Elementary School Rated A-
- Equestrian Center
- 24-Hour Security
About This Home
A timeless retreat awaits. This single-level home, nestled within the serene Elk River Club, offers three bedrooms, four full baths, and a circular driveway. The elegant foyer sets the tone for the spacious interiors, featuring a cozy fireplace, wet bar, and sunroom. Expansive covered decks provide breathtaking vistas of the surrounding mountains and golf course. The primary suite and two guest suites offer luxurious comfort and privacy. The Elk River Club is a luxurious community that encompasses 1200 acres of the Blue Ridge mountains. In addition to a Jack Nicklaus Signature golf course, members can enjoy the 50,000 square foot clubhouse, tennis, fitness, and equestrian centers plus an on-site private jetport. Imagine your mountain home and you will find it at Elk River. Property located within the Elk River Club subdivision with gated access.
Listing Agent
Elk River Realty Brokerage Phone: 828-898-9777 Listed on: 12/02/2024
Home Details
Home Type
- Single Family
Est. Annual Taxes
- $2,029
Year Built
- Built in 1988
Lot Details
- 1.27 Acre Lot
- Property fronts a private road
HOA Fees
- $541 Monthly HOA Fees
Parking
- 2 Car Garage
- Driveway
Property Views
- Golf Course
- Mountain
Home Design
- Traditional Architecture
- Wood Frame Construction
- Shake Roof
- Wood Roof
- Wood Siding
- Stone
Interior Spaces
- 1-Story Property
- Wet Bar
- Stone Fireplace
- Gas Fireplace
- Propane Fireplace
- Unfinished Basement
- Crawl Space
Kitchen
- Convection Oven
- Gas Cooktop
- Recirculated Exhaust Fan
- Dishwasher
- Disposal
Bedrooms and Bathrooms
- 3 Bedrooms
- 4 Full Bathrooms
Laundry
- Laundry on main level
- Washer and Dryer Hookup
Schools
- Banner Elk Elementary School
- Avery County High School
Utilities
- Two Cooling Systems Mounted To A Wall/Window
- Central Air
- Hot Water Heating System
- Electric Water Heater
- Septic Tank
- Septic System
- High Speed Internet
Additional Features
- Covered Patio or Porch
- Equestrian Center
Listing and Financial Details
- Tax Lot 42
- Assessor Parcel Number 1848-00-55-1876-00000
Community Details
Overview
- Elk River Subdivision
Amenities
- Airport or Runway
- Clubhouse
Recreation
- Golf Course Community
- Tennis Courts
- Pickleball Courts
- Fitness Center
- Community Pool
Security
- 24-Hour Security
- Gated Community
Map
Home Values in the Area
Average Home Value in this Area
Tax History
| Year | Tax Paid | Tax Assessment Tax Assessment Total Assessment is a certain percentage of the fair market value that is determined by local assessors to be the total taxable value of land and additions on the property. | Land | Improvement |
|---|---|---|---|---|
| 2024 | $2,029 | $507,300 | $75,000 | $432,300 |
| 2023 | $2,029 | $507,300 | $75,000 | $432,300 |
| 2022 | $0 | $507,300 | $75,000 | $432,300 |
| 2021 | $3,451 | $627,400 | $100,000 | $527,400 |
| 2020 | $3,451 | $627,400 | $100,000 | $527,400 |
| 2019 | $3,451 | $627,400 | $100,000 | $527,400 |
| 2018 | $0 | $627,400 | $100,000 | $527,400 |
| 2017 | $0 | $765,800 | $0 | $0 |
| 2016 | $0 | $765,800 | $0 | $0 |
| 2015 | $3,990 | $765,800 | $100,000 | $665,800 |
| 2012 | -- | $1,138,800 | $225,000 | $913,800 |
Property History
| Date | Event | Price | Change | Sq Ft Price |
|---|---|---|---|---|
| 06/30/2025 06/30/25 | Price Changed | $1,795,000 | -7.9% | $445 / Sq Ft |
| 02/07/2025 02/07/25 | Price Changed | $1,950,000 | -9.3% | $484 / Sq Ft |
| 12/02/2024 12/02/24 | For Sale | $2,150,000 | +347.9% | $533 / Sq Ft |
| 06/12/2018 06/12/18 | Sold | $480,000 | 0.0% | $121 / Sq Ft |
| 05/13/2018 05/13/18 | Pending | -- | -- | -- |
| 05/05/2018 05/05/18 | For Sale | $480,000 | -- | $121 / Sq Ft |
Purchase History
| Date | Type | Sale Price | Title Company |
|---|---|---|---|
| Warranty Deed | $480,000 | None Available | |
| Warranty Deed | -- | None Available |
Similar Homes in Banner Elk, NC
Source: High Country Association of REALTORS®
MLS Number: 252859
APN: 1848-00-55-1876-00000
- 25 Wood Thrush Way
- 514 Raven Ridge Rd
- 52 Raven Ridge Rd
- 128 Charter Ridge
- 490 Clubhouse Dr Unit E-4
- 169 Gold Finch Ct
- 870 Clubhouse Dr Unit A-2
- 870 Clubhouse Dr Unit B2
- TBD Elk River Pkwy
- Lot 85 Wren Way
- 1236 Banner Elk Hwy
- 46 Silver Springs Dr
- 45 Silver Springs Dr
- 44 Silver Springs Dr
- 22 Meadows Ln
- 644 Teaster Valley Ln
- 00 Hickory Nut Gap Rd
- Lot 1 Hemlock Place SW
- TBD Teaster Valley Ln
- 103A Equestrian Dr
- 100 High Country Square
- 303 Sugar Top Dr Unit FL9-ID1039609P
- 303 Sugar Top Dr
- 303 Sugar Top Dr Unit 2302
- 303 Sugar Top Dr Unit 2207
- 2780 Tynecastle Hwy
- 116 Shagbark Rd
- 10884 Nc Highway 105 S
- 10882 N Carolina 105
- 682 Windridge Dr
- 205 Houston Harmon Rd
- 1121 Linville Creek Rd
- 615 Fallview Ln
- 135 Caleb Dr Unit 4
- 156 Tulip Tree Ln
- 1641 U S 421
- 295 Old Bristol Rd
- 671 W King St Unit 205
- 149 Hayes St
- 206 Rushing Creek Dr






