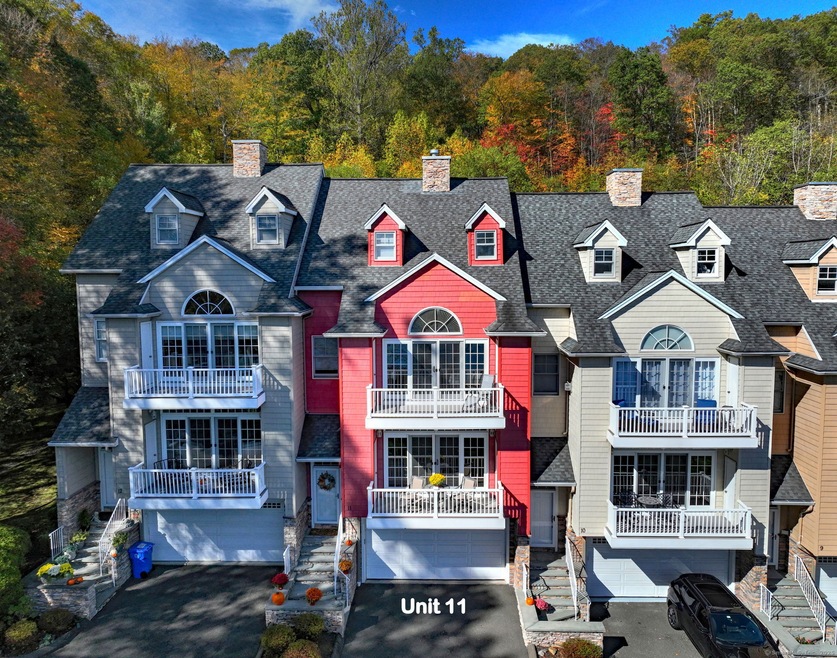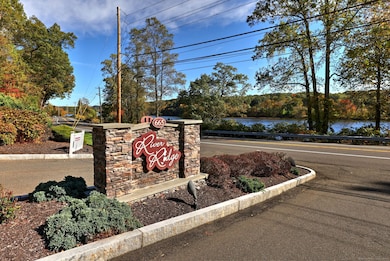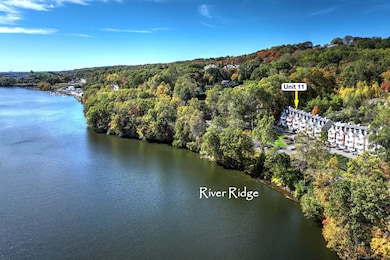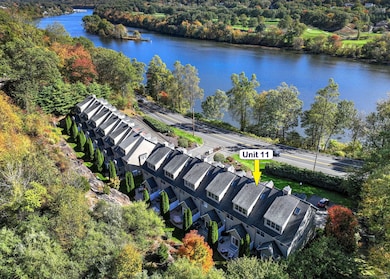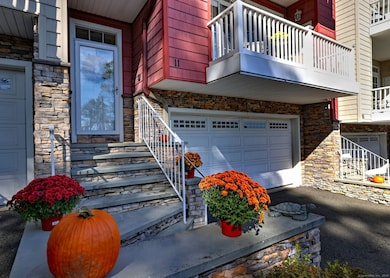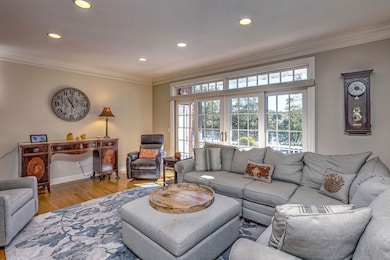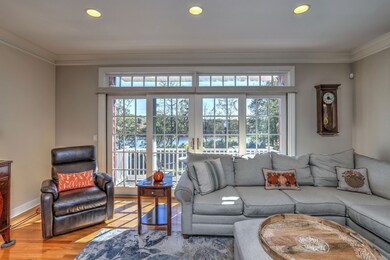665 River Rd Unit 11 Shelton, CT 06484
Estimated payment $4,519/month
Highlights
- Water Views
- Sub-Zero Refrigerator
- Property is near golf course, public transit, and shops
- Transportation Service
- Open Floorplan
- Finished Attic
About This Home
Luxury Riverview Townhome in Shelton CT Experience sophisticated living in this stunning 3 bedrooms, 3.5-bathroom unit with a private elevator. Enjoy breathtaking views of the Housatonic River. Step inside to discover an elegant layout with hardwood floors throughout the first and second levels. Luxury finishes at every turn. The gourmet kitchen features Viking appliances, custom cabinetry, premium countertops and a large island. The primary suite boasts a fireplace, spa-style bathroom with separate spa tub, standing shower with bench, and towel warmer. Additional highlights include: * Fireplace in both main living room and master suite * Central Air and Central vacuum system * Three car garage with EV charging outlet. * Private outdoor patio area. entire 4th floor is finished and is not included in the squre ft. and total is appox 3000+ sq ft. Conveniently located near restaurants, shopping, Rte. 15 and the I95 connector, this home offers the perfect balance of serenity and accessibility.
Listing Agent
RE/MAX Right Choice Brokerage Phone: (203) 339-1531 License #RES.0753266 Listed on: 10/22/2025

Townhouse Details
Home Type
- Townhome
Est. Annual Taxes
- $6,468
Year Built
- Built in 2005
HOA Fees
- $350 Monthly HOA Fees
Home Design
- Frame Construction
- Vinyl Siding
Interior Spaces
- 2,481 Sq Ft Home
- Open Floorplan
- Central Vacuum
- 2 Fireplaces
- Self Contained Fireplace Unit Or Insert
- Thermal Windows
- Bonus Room
- Water Views
Kitchen
- Oven or Range
- Gas Range
- Range Hood
- Microwave
- Sub-Zero Refrigerator
- Dishwasher
- Smart Appliances
- Disposal
Bedrooms and Bathrooms
- 3 Bedrooms
Laundry
- Laundry on upper level
- Dryer
- Washer
Attic
- Attic Floors
- Walkup Attic
- Finished Attic
Home Security
- Smart Lights or Controls
- Intercom
Parking
- 3 Car Garage
- Automatic Garage Door Opener
Outdoor Features
- Balcony
- Patio
Utilities
- Central Air
- Floor Furnace
- Baseboard Heating
- Heating System Uses Gas
- Programmable Thermostat
- Gas Available at Street
- Cable TV Available
Additional Features
- Hard or Low Nap Flooring
- Energy-Efficient Lighting
- Garden
- Property is near golf course, public transit, and shops
Listing and Financial Details
- Exclusions: per addendum
- Assessor Parcel Number 2538982
Community Details
Overview
- Association fees include grounds maintenance, trash pickup, snow removal, property management, road maintenance, insurance
- 12 Units
Amenities
- Transportation Service
- Public Transportation
- Elevator
Pet Policy
- Pets Allowed
Security
- Storm Doors
Map
Home Values in the Area
Average Home Value in this Area
Tax History
| Year | Tax Paid | Tax Assessment Tax Assessment Total Assessment is a certain percentage of the fair market value that is determined by local assessors to be the total taxable value of land and additions on the property. | Land | Improvement |
|---|---|---|---|---|
| 2025 | $6,468 | $343,700 | $0 | $343,700 |
| 2024 | $6,592 | $343,700 | $0 | $343,700 |
| 2023 | $6,015 | $344,330 | $0 | $344,330 |
| 2022 | $6,015 | $344,330 | $0 | $344,330 |
| 2021 | $6,460 | $293,230 | $0 | $293,230 |
| 2020 | $6,574 | $293,230 | $0 | $293,230 |
| 2019 | $6,574 | $293,230 | $0 | $293,230 |
| 2017 | $6,513 | $293,230 | $0 | $293,230 |
| 2015 | $7,326 | $328,370 | $0 | $328,370 |
| 2014 | $7,326 | $328,370 | $0 | $328,370 |
Property History
| Date | Event | Price | List to Sale | Price per Sq Ft | Prior Sale |
|---|---|---|---|---|---|
| 11/08/2025 11/08/25 | Pending | -- | -- | -- | |
| 10/22/2025 10/22/25 | For Sale | $695,000 | +44.8% | $280 / Sq Ft | |
| 12/13/2019 12/13/19 | Sold | $480,000 | -4.0% | $166 / Sq Ft | View Prior Sale |
| 12/10/2019 12/10/19 | Pending | -- | -- | -- | |
| 10/03/2019 10/03/19 | Price Changed | $499,900 | -9.1% | $172 / Sq Ft | |
| 09/26/2019 09/26/19 | Price Changed | $549,900 | -1.6% | $190 / Sq Ft | |
| 07/23/2019 07/23/19 | Price Changed | $559,000 | +2.6% | $193 / Sq Ft | |
| 05/06/2019 05/06/19 | For Sale | $545,000 | -- | $188 / Sq Ft |
Purchase History
| Date | Type | Sale Price | Title Company |
|---|---|---|---|
| Warranty Deed | $637,600 | -- | |
| Warranty Deed | $637,600 | -- |
Mortgage History
| Date | Status | Loan Amount | Loan Type |
|---|---|---|---|
| Open | $417,000 | No Value Available | |
| Closed | $417,000 | Purchase Money Mortgage |
Source: SmartMLS
MLS Number: 24134541
APN: SHEL-000032-000013-000011
- 425 Asbury Ridge Unit 425
- 444 Asbury Ridge
- 38 Stowe Dr
- 88 Rocky Rest Rd
- 179 Remy Ct Unit 179
- 183 Centennial Dr
- 164 Centennial Dr
- 18 Ashwood Cir
- 10 Oronoque Trail
- 35 Mustang Dr
- 26 Bunker Hill Cir
- 74 Victory St
- 36 Rivendell Dr
- 35 Saginaw Trail
- 32 Autumn Ridge Rd
- 918 Wheelers Farms Rd
- 11 Pueblo Trail
- 79 River Bend Rd Unit B
- 6 5th Ave
- 20 3rd Ave
