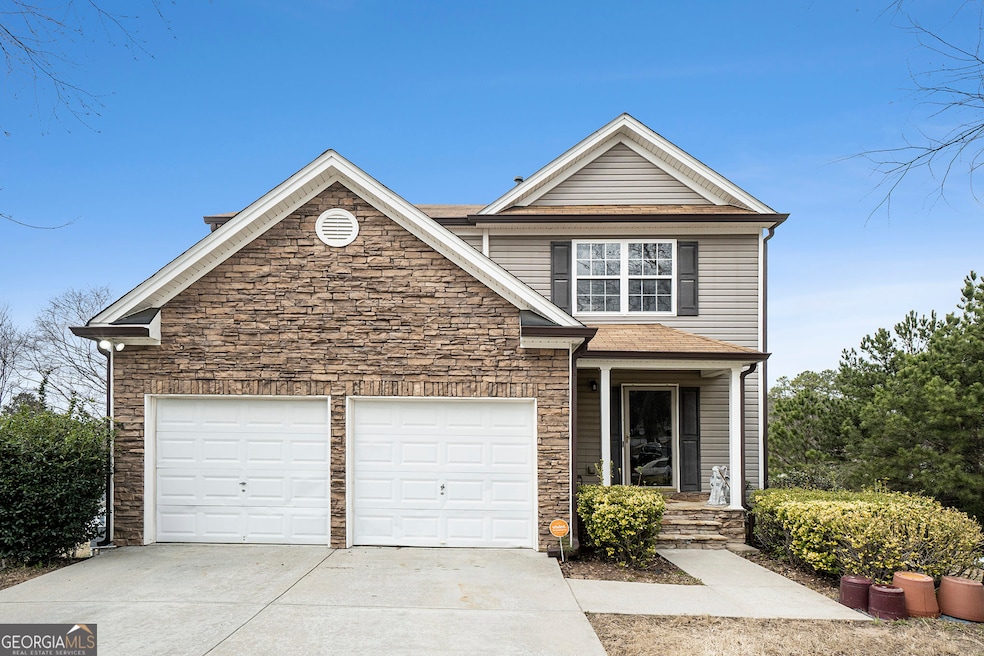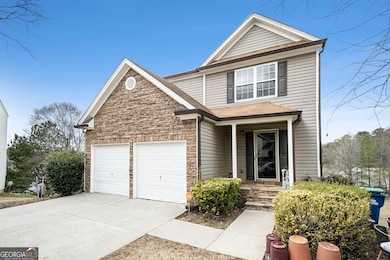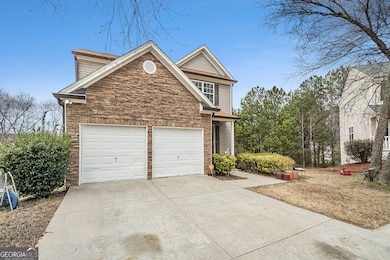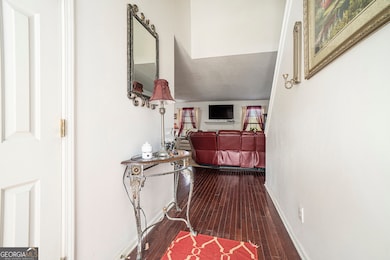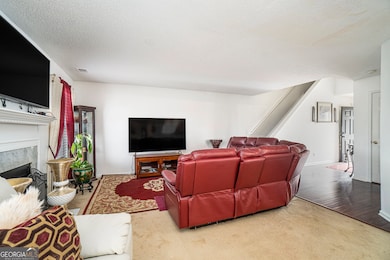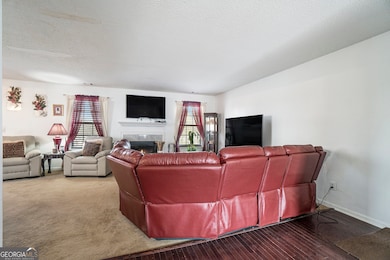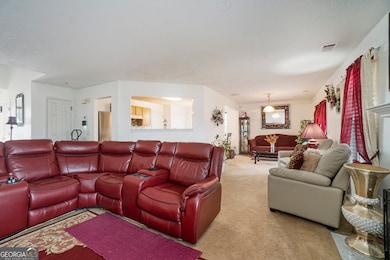665 Sable View Ln Atlanta, GA 30349
Estimated payment $1,624/month
Highlights
- City View
- Deck
- High Ceiling
- Craftsman Architecture
- Bonus Room
- Great Room
About This Home
This home is a basement lot property with 3 bedrooms and 2.5 bathrooms, located in a desirable community. It features a wide foyer leading to an open family room with a fireplace, and a large adjacent sitting area. The kitchen is open to the family room and has a spacious eat-in area. The owner's suite is a retreat with a jetted jacuzzi tub, separate shower, double vanity with storage, and a large walk-in closet. The secondary bedrooms are also spacious, and the laundry room is conveniently located upstairs. The unfinished basement offers potential for customization, such as a man-cave, she-spot, or additional rooms. Located in a cul-de-sac with a 2-car garage, the home is near Hartsfield-Jackson Airport, Chick-fil-A headquarters, Coca-Cola distribution center, and local amenities. This property is an estate sale, and offers must be reviewed by the Probate judge.
Home Details
Home Type
- Single Family
Est. Annual Taxes
- $1,296
Year Built
- Built in 2003
Lot Details
- 0.33 Acre Lot
- Cul-De-Sac
- Sloped Lot
HOA Fees
- $42 Monthly HOA Fees
Home Design
- Craftsman Architecture
- Pillar, Post or Pier Foundation
- Composition Roof
- Stone Siding
- Vinyl Siding
- Stone
Interior Spaces
- 2,044 Sq Ft Home
- 3-Story Property
- High Ceiling
- Factory Built Fireplace
- Gas Log Fireplace
- Entrance Foyer
- Family Room with Fireplace
- Great Room
- Living Room with Fireplace
- Bonus Room
- City Views
Kitchen
- Breakfast Area or Nook
- Oven or Range
- Dishwasher
Flooring
- Carpet
- Vinyl
Bedrooms and Bathrooms
- 3 Bedrooms
- Walk-In Closet
- Double Vanity
- Soaking Tub
- Separate Shower
Laundry
- Laundry Room
- Laundry in Hall
- Laundry on upper level
Unfinished Basement
- Basement Fills Entire Space Under The House
- Interior and Exterior Basement Entry
- Natural lighting in basement
Home Security
- Storm Windows
- Fire and Smoke Detector
Parking
- 1 Car Garage
- Garage Door Opener
Outdoor Features
- Balcony
- Deck
- Porch
Schools
- Feldwood Elementary School
- Woodland Middle School
- Banneker High School
Utilities
- Forced Air Heating and Cooling System
- Underground Utilities
- Electric Water Heater
- High Speed Internet
- Phone Available
- Cable TV Available
Listing and Financial Details
- Legal Lot and Block 369 / 1
Community Details
Overview
- Association fees include tennis, swimming, ground maintenance
- Sable Chase Subdivision
Recreation
- Tennis Courts
- Community Playground
- Swim Team
- Community Pool
Map
Home Values in the Area
Average Home Value in this Area
Tax History
| Year | Tax Paid | Tax Assessment Tax Assessment Total Assessment is a certain percentage of the fair market value that is determined by local assessors to be the total taxable value of land and additions on the property. | Land | Improvement |
|---|---|---|---|---|
| 2025 | $1,296 | $111,000 | $24,880 | $86,120 |
| 2023 | $1,296 | $102,880 | $18,360 | $84,520 |
| 2022 | $1,195 | $102,880 | $18,360 | $84,520 |
| 2021 | $1,105 | $68,320 | $10,760 | $57,560 |
| 2020 | $1,006 | $57,240 | $9,120 | $48,120 |
| 2019 | $1,199 | $56,200 | $8,960 | $47,240 |
| 2018 | $727 | $46,240 | $10,160 | $36,080 |
| 2017 | $753 | $35,560 | $7,040 | $28,520 |
| 2016 | $752 | $35,560 | $7,040 | $28,520 |
| 2015 | $397 | $35,560 | $7,040 | $28,520 |
| 2014 | $398 | $23,080 | $4,600 | $18,480 |
Property History
| Date | Event | Price | List to Sale | Price per Sq Ft |
|---|---|---|---|---|
| 10/10/2025 10/10/25 | Pending | -- | -- | -- |
| 05/01/2025 05/01/25 | Price Changed | $287,000 | +0.7% | $140 / Sq Ft |
| 05/01/2025 05/01/25 | Price Changed | $285,000 | 0.0% | $139 / Sq Ft |
| 05/01/2025 05/01/25 | For Sale | $285,000 | +7.5% | $139 / Sq Ft |
| 03/15/2025 03/15/25 | Pending | -- | -- | -- |
| 03/07/2025 03/07/25 | For Sale | $265,000 | -- | $130 / Sq Ft |
Purchase History
| Date | Type | Sale Price | Title Company |
|---|---|---|---|
| Deed | -- | -- |
Mortgage History
| Date | Status | Loan Amount | Loan Type |
|---|---|---|---|
| Previous Owner | $133,391 | FHA |
Source: Georgia MLS
MLS Number: 10474211
APN: 13-0096-LL-200-5
- 3393 Sable Chase Ln
- 3414 Sable Chase Ln Unit IIA
- 5735 Buffington Rd
- 5430 Sable Bay Point
- 3443 Estes Dr
- 3480 Carriage Chase Rd
- 3630 Creekview Cir
- 3353 Sable Elm Ct
- 3187 Sable Run Rd
- 5865 Vernier Dr
- 5780 Bearing Way
- 3775 Benchmark Dr
- 0 Old Bill Cook Rd Unit 7585524
- 0 Old Bill Cook Rd Unit 10419455
- 5925 Old Bill Cook Rd
- 5940 Old Bill Cook Rd
- 3405 Ripple Way Unit 127
- 355 Magnolia Walk Ln
- 6120 Ripple Way Unit 46
- 3405 Ripple Loop Unit 127
Ask me questions while you tour the home.
