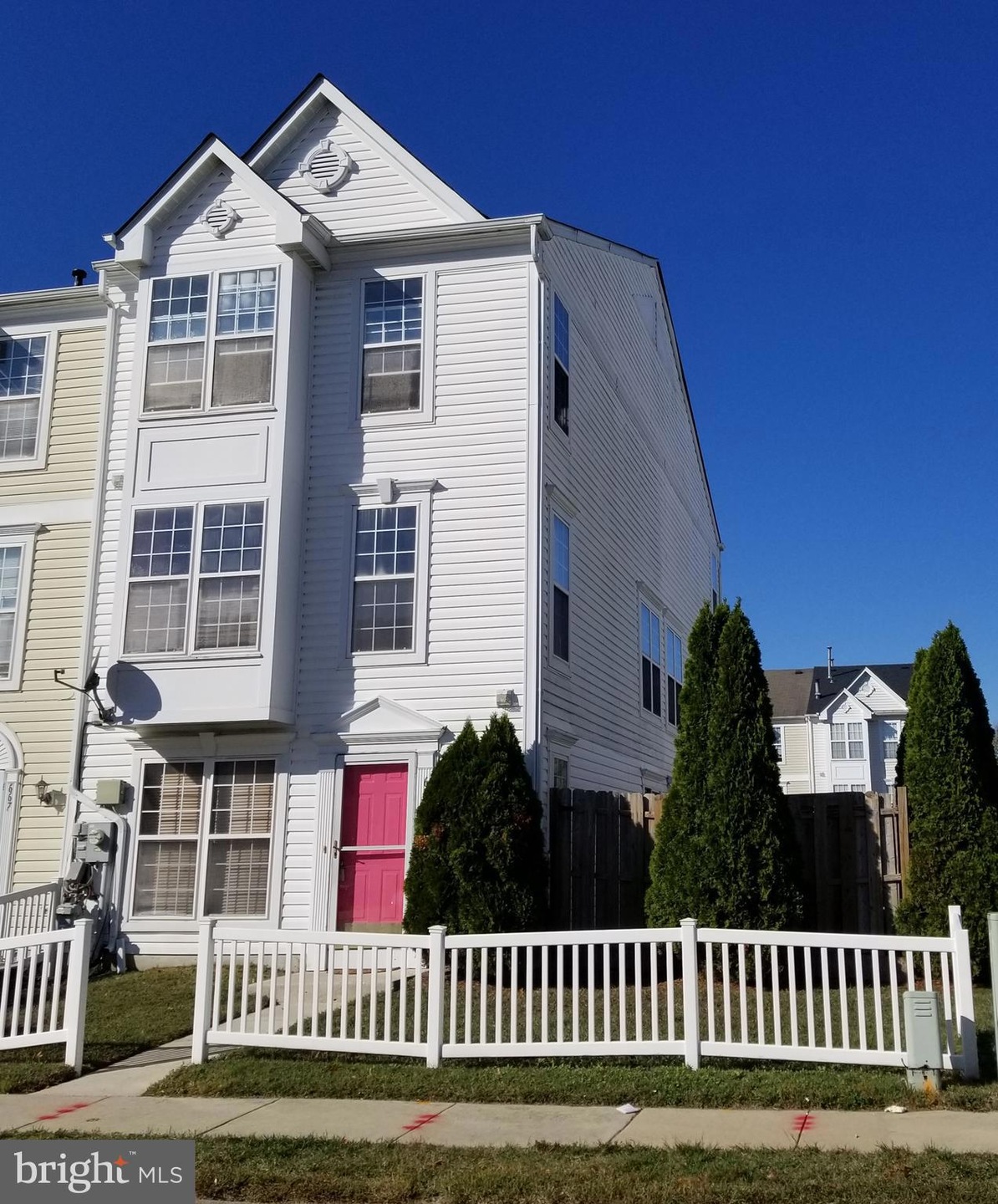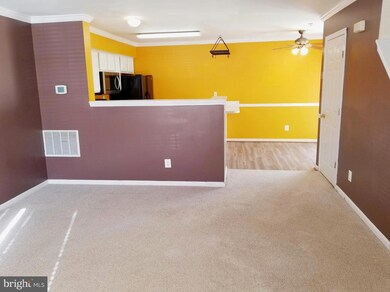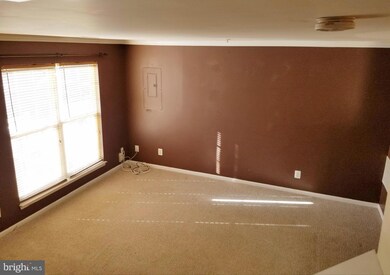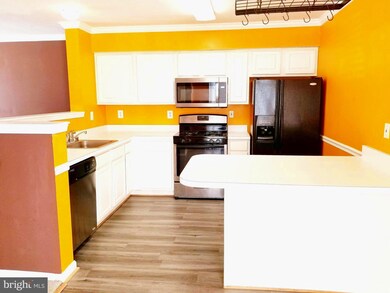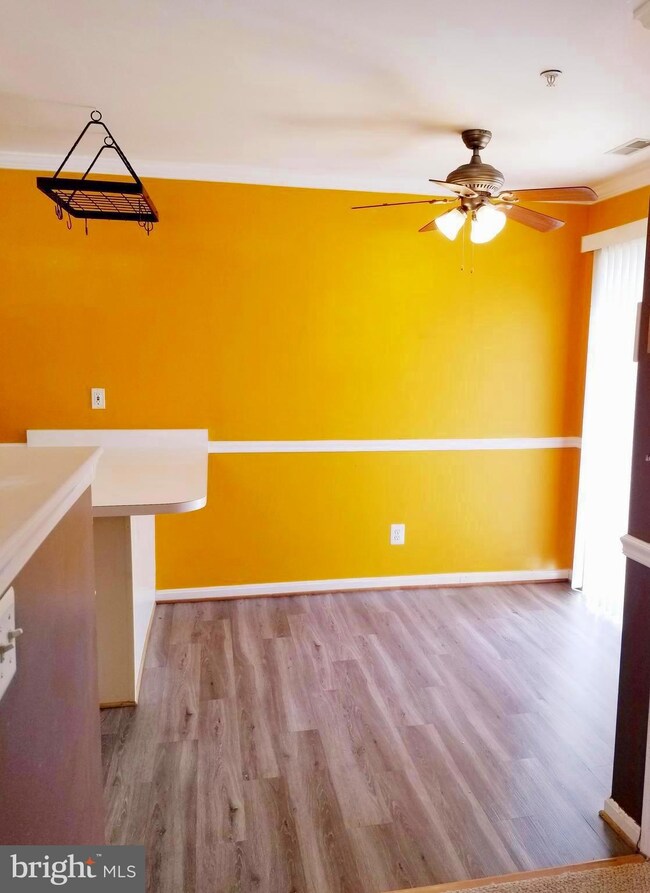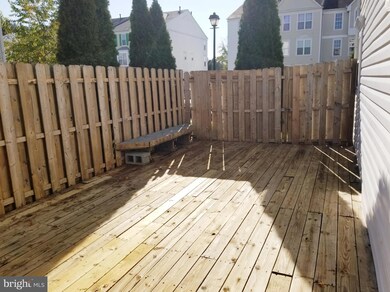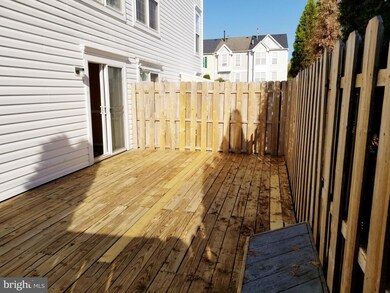
665 Sprite Way Glen Burnie, MD 21061
Highlights
- Open Floorplan
- Deck
- Attic
- Colonial Architecture
- Cathedral Ceiling
- Stainless Steel Appliances
About This Home
As of January 2020Great townhome with all the amenities found in the more expensive homes At the right price for a first time home buyer to pay less then rent! Master Bedroom with a Fireplace, Full Bathroom and Closets galore on it's own level Laundry on the Multiple Bedroom level Walk out from the eat-in kitchen onto your private deck for grilling and entertaining New flooring and stainless steel microwave in the kitchen Washer, dryer and stainless steel stove and dishwasher are 2 years new One Year Home Warranty provided Get ready for the holidays in your new home!!!
Last Agent to Sell the Property
1st RATE Real Estate, Inc. License #318152 Listed on: 11/02/2019
Last Buyer's Agent
Wayne Jones
Long & Foster Real Estate, Inc.
Townhouse Details
Home Type
- Townhome
Est. Annual Taxes
- $2,443
Year Built
- Built in 1999
Lot Details
- 1,406 Sq Ft Lot
- Privacy Fence
- Vinyl Fence
- Wood Fence
- Decorative Fence
- Sprinkler System
- Property is in very good condition
HOA Fees
- $62 Monthly HOA Fees
Home Design
- Colonial Architecture
- Back-to-Back Home
- Shingle Roof
- Vinyl Siding
Interior Spaces
- 1,482 Sq Ft Home
- Property has 3 Levels
- Open Floorplan
- Chair Railings
- Cathedral Ceiling
- Ceiling Fan
- Fireplace With Glass Doors
- Double Hung Windows
- Sliding Windows
- Window Screens
- Six Panel Doors
- Living Room
- Combination Kitchen and Dining Room
- Utility Room
- Attic
Kitchen
- Eat-In Kitchen
- Gas Oven or Range
- Built-In Microwave
- Dishwasher
- Stainless Steel Appliances
- Disposal
Flooring
- Carpet
- Vinyl
Bedrooms and Bathrooms
- 3 Bedrooms
- En-Suite Primary Bedroom
- En-Suite Bathroom
Laundry
- Laundry Room
- Laundry on upper level
- Electric Dryer
- Washer
Home Security
Parking
- On-Street Parking
- 2 Assigned Parking Spaces
Outdoor Features
- Deck
Schools
- Glen Burnie Park Elementary School
- Old Mill Middle South
- Old Mill High School
Utilities
- Central Air
- Heat Pump System
- Vented Exhaust Fan
- Natural Gas Water Heater
- Municipal Trash
- Satellite Dish
Listing and Financial Details
- Home warranty included in the sale of the property
- Tax Lot 54
- Assessor Parcel Number 020320290094653
- $300 Front Foot Fee per year
Community Details
Overview
- Association fees include common area maintenance
- Cloverleaf Commons Subdivision
- Property Manager
Recreation
- Community Playground
Security
- Storm Doors
Ownership History
Purchase Details
Home Financials for this Owner
Home Financials are based on the most recent Mortgage that was taken out on this home.Purchase Details
Home Financials for this Owner
Home Financials are based on the most recent Mortgage that was taken out on this home.Purchase Details
Home Financials for this Owner
Home Financials are based on the most recent Mortgage that was taken out on this home.Purchase Details
Home Financials for this Owner
Home Financials are based on the most recent Mortgage that was taken out on this home.Purchase Details
Similar Homes in the area
Home Values in the Area
Average Home Value in this Area
Purchase History
| Date | Type | Sale Price | Title Company |
|---|---|---|---|
| Deed | $235,000 | Stewart Title & Escrow | |
| Deed | $173,681 | Brick House Title Llc | |
| Deed | $135,000 | Brick House Title Llc | |
| Deed | $237,000 | -- | |
| Deed | $118,800 | -- |
Mortgage History
| Date | Status | Loan Amount | Loan Type |
|---|---|---|---|
| Open | $4,864 | FHA | |
| Open | $17,374 | FHA | |
| Open | $230,743 | FHA | |
| Closed | $6,922 | Future Advance Clause Open End Mortgage | |
| Previous Owner | $178,500 | New Conventional | |
| Previous Owner | $16,000 | Stand Alone Second | |
| Previous Owner | $99,000 | Stand Alone Second | |
| Previous Owner | $72,000 | Stand Alone Second | |
| Previous Owner | $164,500 | Adjustable Rate Mortgage/ARM |
Property History
| Date | Event | Price | Change | Sq Ft Price |
|---|---|---|---|---|
| 01/03/2020 01/03/20 | Sold | $235,000 | 0.0% | $159 / Sq Ft |
| 11/11/2019 11/11/19 | Pending | -- | -- | -- |
| 11/11/2019 11/11/19 | Price Changed | $235,000 | +3.3% | $159 / Sq Ft |
| 11/02/2019 11/02/19 | For Sale | $227,500 | 0.0% | $154 / Sq Ft |
| 12/01/2017 12/01/17 | Rented | $1,700 | 0.0% | -- |
| 10/24/2017 10/24/17 | Under Contract | -- | -- | -- |
| 10/03/2017 10/03/17 | For Rent | $1,700 | 0.0% | -- |
| 05/27/2016 05/27/16 | Sold | $135,000 | +68.8% | $91 / Sq Ft |
| 12/16/2015 12/16/15 | Pending | -- | -- | -- |
| 12/16/2015 12/16/15 | For Sale | $80,000 | -- | $54 / Sq Ft |
Tax History Compared to Growth
Tax History
| Year | Tax Paid | Tax Assessment Tax Assessment Total Assessment is a certain percentage of the fair market value that is determined by local assessors to be the total taxable value of land and additions on the property. | Land | Improvement |
|---|---|---|---|---|
| 2024 | $3,213 | $252,900 | $110,000 | $142,900 |
| 2023 | $3,118 | $247,333 | $0 | $0 |
| 2022 | $2,903 | $241,767 | $0 | $0 |
| 2021 | $5,690 | $236,200 | $100,000 | $136,200 |
| 2020 | $2,641 | $220,567 | $0 | $0 |
| 2019 | $2,479 | $204,933 | $0 | $0 |
| 2018 | $1,920 | $189,300 | $60,000 | $129,300 |
| 2017 | $2,094 | $180,433 | $0 | $0 |
| 2016 | -- | $171,567 | $0 | $0 |
| 2015 | -- | $162,700 | $0 | $0 |
| 2014 | -- | $162,700 | $0 | $0 |
Agents Affiliated with this Home
-
J
Seller's Agent in 2020
Janice Johnson
1st RATE Real Estate, Inc.
(410) 977-6364
1 in this area
19 Total Sales
-
W
Buyer's Agent in 2020
Wayne Jones
Long & Foster
-

Seller's Agent in 2017
Jenn Bonk
Cummings & Co. Realtors
(410) 499-2251
23 in this area
218 Total Sales
-

Buyer's Agent in 2017
Jessica Young
RE/MAX
(443) 623-8271
47 in this area
347 Total Sales
-

Seller's Agent in 2016
Shikha Parikh
Paradigm Realty, LLC.
(240) 338-4378
2 Total Sales
Map
Source: Bright MLS
MLS Number: MDAA417426
APN: 03-202-90094653
- 622 Leprechaun Ln
- 612 Sprite Way
- 8246 Longford Rd
- 8246 Longford Rd
- 8248 Longford Rd
- 8254 Longford Rd
- 8269 Longford Rd
- 8269 Longford Rd
- 8275 Longford Rd
- 8279 Longford Rd
- 625 Winding Willow Way
- 625 Winding Willow Way
- 625 Winding Willow Way
- 592 Nolberry Dr
- 8137 Phirne Rd E
- 8049 Veterans Hwy Unit TRLR 52
- 724 Wagner Farm Rd
- 914 Wagner Farm Ct
- 673 Quail Dr
- 931 Oakdale Cir
