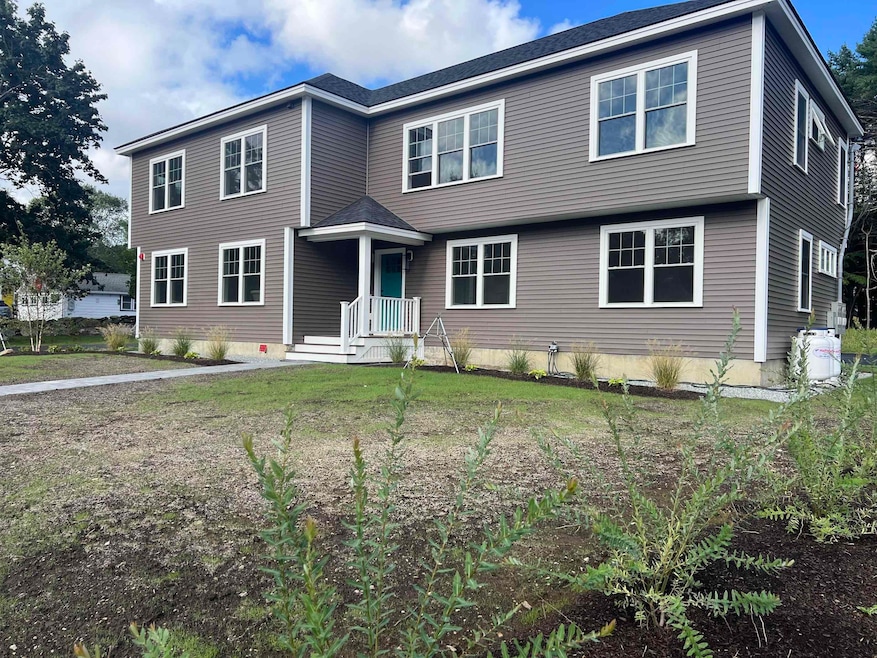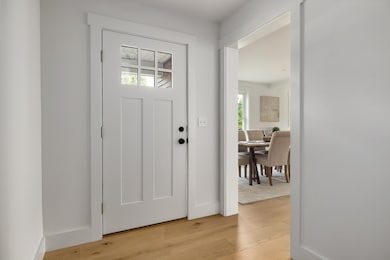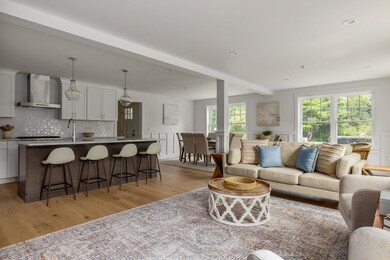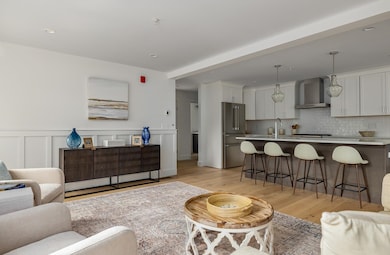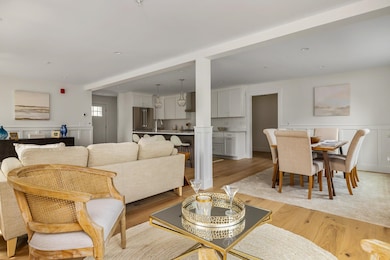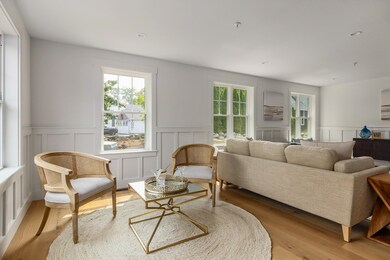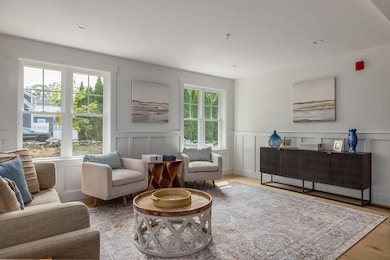Estimated payment $6,557/month
Highlights
- New Construction
- Heated Floors
- Wooded Lot
- Rye Elementary School Rated A
- Deck
- Mud Room
About This Home
A rare offering in bucolic Rye's town center. This is a new construction project with an expected completion date of June 30th, 2025. The building is located on a .70-acre lot with woods in back that provide a nice buffer and scenic vistas. 3-unit condominium is situated off the road and consists of one unit on the main level and 2 units on the upper level. Unit 1 is on the main level and offers 1,536 square feet of living space with 2 bedrooms plus an optional office (not currently framed), and open concept living/kitchen and dining area that is drenched in sun, plus separate laundry and mudrooms. The Primary suite has a 3/4 bathroom with tiled shower, and a large walk-in closet. the second bedroom is en suite. there is a half bath off the mudroom. Unit conveys with a 2-bay detached garage. There is additional Guest parking. Building features include: pervious driveway, 4 over 4 vinyl siding, composite trim, ZipSystem sheathing, 40-year architectural shingles, Heating and AC via ducted heat pump system w elec coil b/u (no fossil fuels). Unit features include: plank wood flooring throughout and tiled bathrooms, quartz countertops, stainless appliances solid wood core doors and Mathews Bros double hung windows. Located just a short 2.6 miles to beaches and 5 miles to downtown Portsmouth. Walk to Rye Middle and Elementary schools. Ready for occupancy once power is connected (by 9/1/25). Owner is NH RE Broker.
Property Details
Home Type
- Condominium
Year Built
- Built in 2025 | New Construction
Lot Details
- Landscaped
- Sprinkler System
- Wooded Lot
- Garden
Home Design
- Garden Home
- Concrete Foundation
- Wood Frame Construction
- Shake Siding
- Vinyl Siding
Interior Spaces
- 1,536 Sq Ft Home
- Property has 1 Level
- Natural Light
- Mud Room
- Family Room Off Kitchen
- Open Floorplan
- Basement
- Walk-Up Access
- Laundry Room
Kitchen
- Gas Range
- Kitchen Island
Flooring
- Wood
- Heated Floors
- Tile
Bedrooms and Bathrooms
- 2 Bedrooms
- En-Suite Bathroom
Home Security
Parking
- Detached Garage
- Driveway
- Visitor Parking
- Off-Street Parking
- Deeded Parking
- Unassigned Parking
Outdoor Features
- Deck
- Patio
Schools
- Rye Elementary School
- Rye Junior High School
- Portsmouth High School
Utilities
- Central Air
- Vented Exhaust Fan
- Heat Pump System
- Septic Tank
- Leach Field
Listing and Financial Details
- Tax Lot 021
- Assessor Parcel Number 016
Community Details
Recreation
- Snow Removal
Additional Features
- 665 667 Wallis Road Condo
- Common Area
- Carbon Monoxide Detectors
Map
Home Values in the Area
Average Home Value in this Area
Property History
| Date | Event | Price | List to Sale | Price per Sq Ft |
|---|---|---|---|---|
| 09/30/2025 09/30/25 | Price Changed | $1,050,000 | -12.5% | $684 / Sq Ft |
| 08/06/2025 08/06/25 | For Sale | $1,200,000 | -- | $781 / Sq Ft |
Source: PrimeMLS
MLS Number: 5055167
- 665 Wallis Rd
- 665 Wallis Rd Unit 2
- 37 Central Rd
- 310 Springbrook Cir
- 916 Springbrook Cir
- 703 Springbrook Cir
- 801 Springbrook Cir
- 809 Springbrook Cir
- 480 Sagamore Rd
- 21 Mountainview Terrace
- 850R Washington Rd
- 204 Mackerel Ave
- 103 Bluefish Blvd
- 315 Salmon Ave
- 115 Bluefish Blvd
- 1643 Ocean Blvd
- 389 Sagamore Rd
- 45 F w Hartford Dr
- 1191 - 1193 Ocean Blvd
- 1 Pheasant Ln
- 470 Washington Rd
- 313 Springbrook Cir
- 504 Springbrook Cir
- 43 Beechstone
- 416 Springbrook Cir
- 402 White Cedar Blvd
- 335 Central Rd
- 1665 Ocean Blvd
- 1515 Ocean Blvd Unit 1
- 1497 Ocean Blvd Unit 3
- 1497 Ocean Blvd Unit 2
- 1497 Ocean Blvd Unit 1
- 2075 Lafayette Rd Unit A12
- 5 Juniper Ln
- 70 Constitution Ave
- 59 W Atlantic Ave
- 67 Cable Rd
- 53 Foss Cir
- 1300 Ocean Blvd Unit 3
- 16 Big Rock Rd
