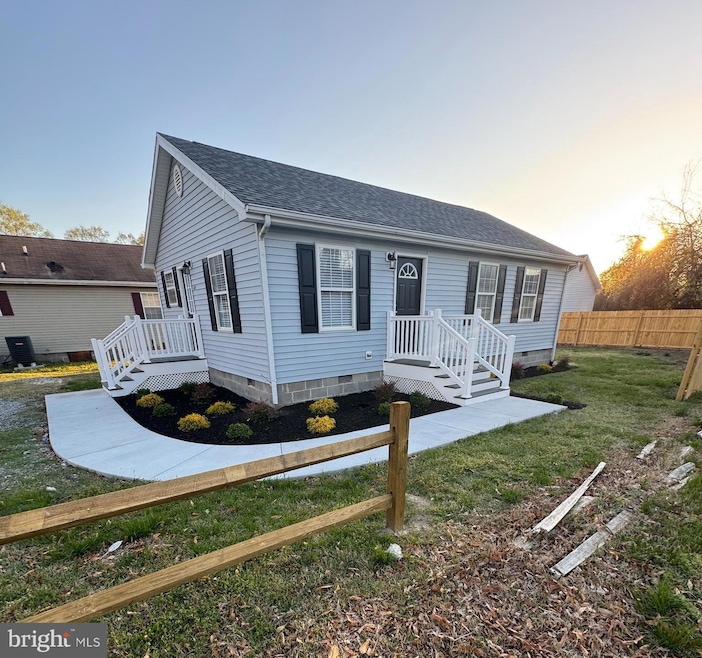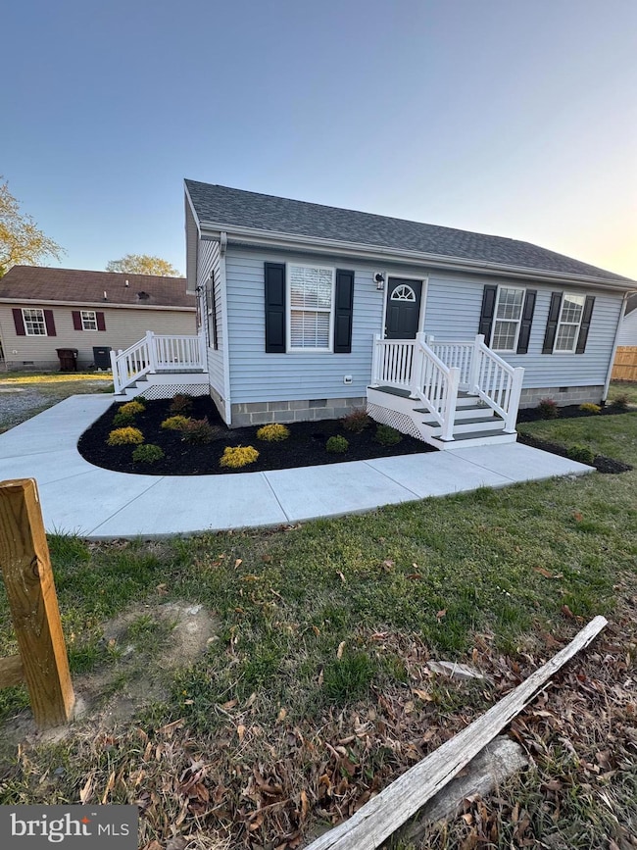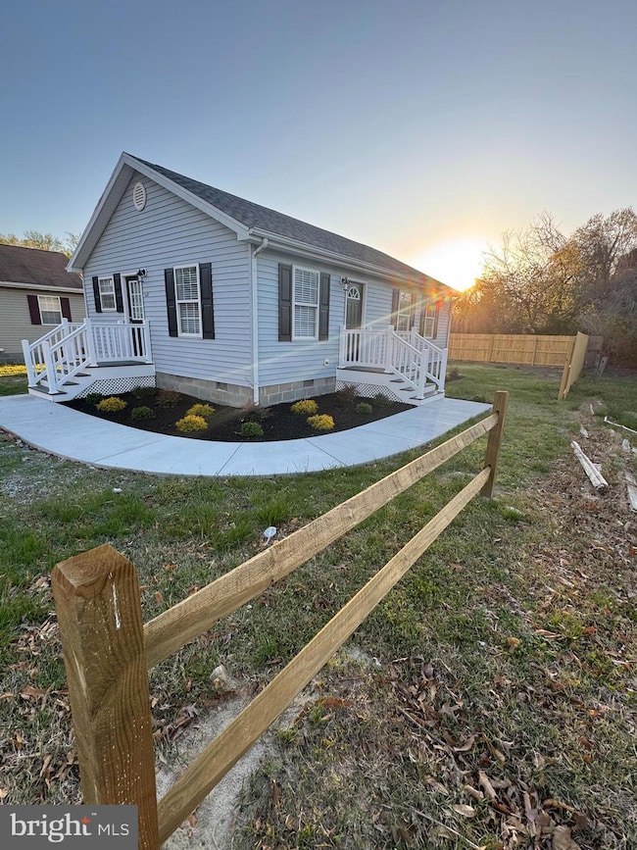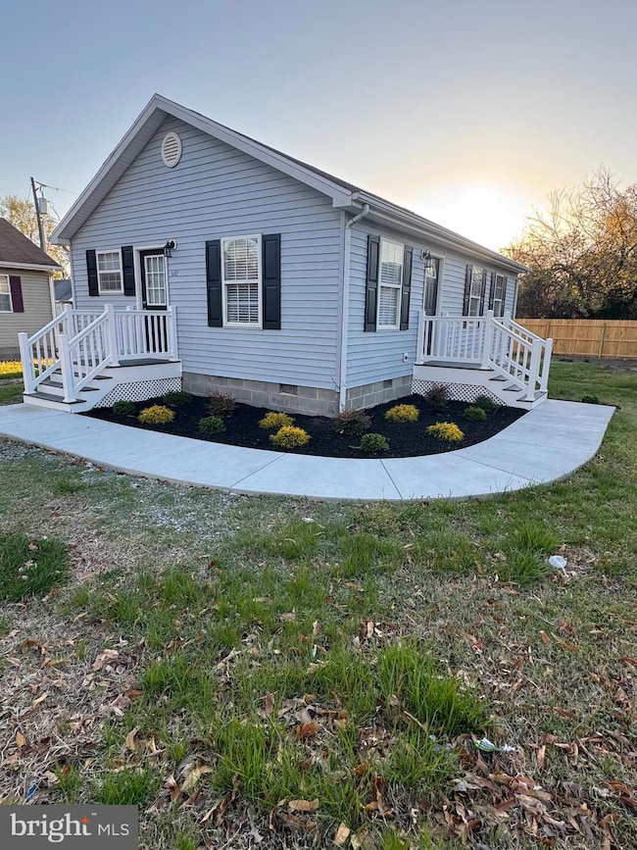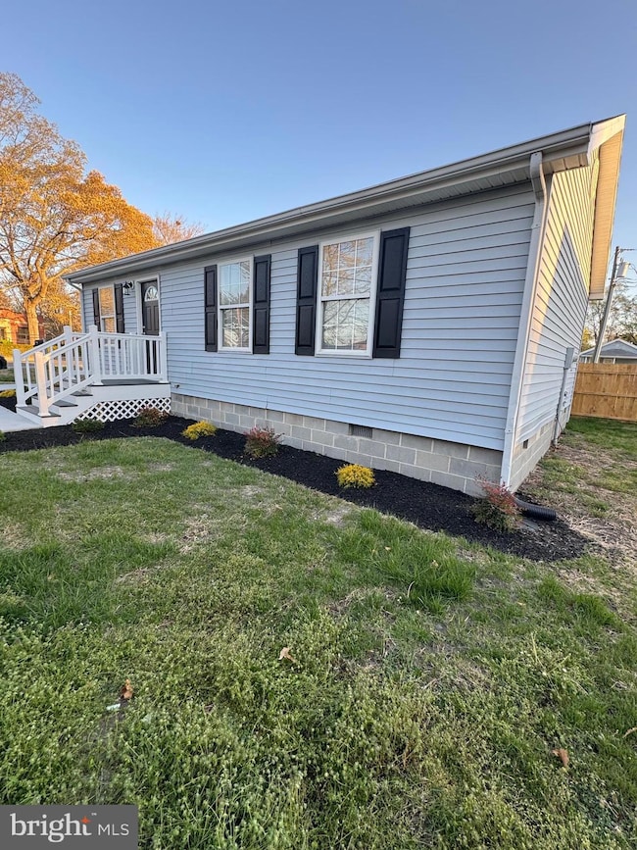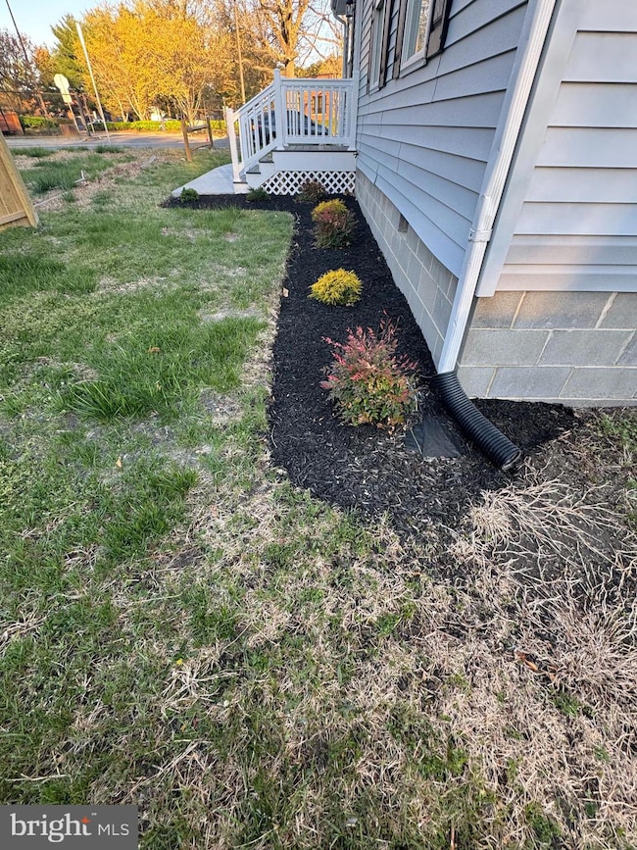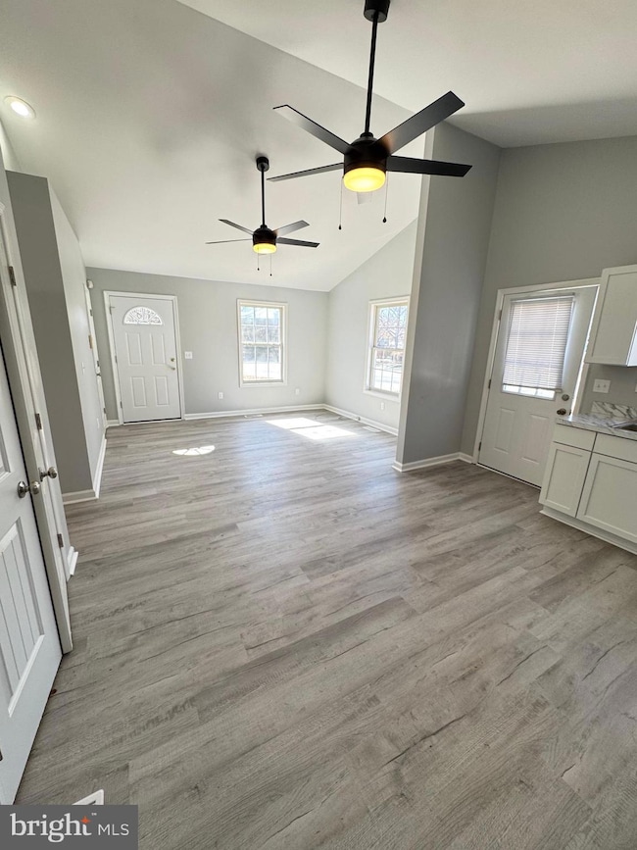665 West Rd Salisbury, MD 21801
North Salisbury NeighborhoodEstimated payment $1,122/month
Highlights
- Rambler Architecture
- Stainless Steel Appliances
- Central Air
- No HOA
- Luxury Vinyl Plank Tile Flooring
- Privacy Fence
About This Home
$3000 seller's concession. Welcome to this beautifully remodeled 3-bedroom, 1-bath rancher, updated from top to bottom in 2025! From the moment you arrive, you’ll be impressed by the meticulously landscaped front yard, brand-new sidewalk, steps, and stylish railing that create unbeatable curb appeal. Step inside to an inviting open floor plan featuring brand-new luxury vinyl plank flooring throughout and abundant natural light. The modern kitchen is equipped with sleek stainless steel appliances—including a side-by-side refrigerator, self-cleaning oven, and microwave—plus new white countertops and matching cabinetry for a bright, clean look. Enjoy updated interior lighting with decorative ceiling fans that add both charm and comfort to every room. This home is loaded with upgrades including a new HVAC system, hot water heater, crawlspace insulation, and vapor barrier. The backyard is perfect for entertaining, featuring a brand-new privacy fence that offers both security and tranquility. The roof, with architectural shingles, is just 8 years old, adding even more value and peace of mind. Best of all, this home is move-in ready and comes with a 1-year home warranty for added confidence. Don’t miss your chance—schedule your tour today! This one won’t last!
Home Details
Home Type
- Single Family
Est. Annual Taxes
- $789
Year Built
- Built in 1999 | Remodeled in 2024
Lot Details
- 4,783 Sq Ft Lot
- Privacy Fence
Home Design
- Rambler Architecture
- Architectural Shingle Roof
- Stick Built Home
Interior Spaces
- 864 Sq Ft Home
- Property has 1 Level
- Luxury Vinyl Plank Tile Flooring
- Crawl Space
- Stainless Steel Appliances
- Washer and Dryer Hookup
Bedrooms and Bathrooms
- 3 Main Level Bedrooms
- 1 Full Bathroom
Parking
- 2 Parking Spaces
- 2 Driveway Spaces
Schools
- Chipman Elementary School
- Salisbury Middle School
- Parkside High School
Utilities
- Central Air
- Heat Pump System
- Electric Water Heater
- Private Sewer
Community Details
- No Home Owners Association
- Westover Hills Subdivision
Listing and Financial Details
- Tax Lot 82
- Assessor Parcel Number 2309086684
Map
Home Values in the Area
Average Home Value in this Area
Tax History
| Year | Tax Paid | Tax Assessment Tax Assessment Total Assessment is a certain percentage of the fair market value that is determined by local assessors to be the total taxable value of land and additions on the property. | Land | Improvement |
|---|---|---|---|---|
| 2025 | $849 | $99,300 | $0 | $0 |
| 2024 | $849 | $82,300 | $0 | $0 |
| 2023 | $706 | $65,300 | $12,000 | $53,300 |
| 2022 | $689 | $61,767 | $0 | $0 |
| 2021 | $655 | $58,233 | $0 | $0 |
| 2020 | $624 | $54,700 | $12,000 | $42,700 |
| 2019 | $560 | $53,467 | $0 | $0 |
| 2018 | $596 | $52,233 | $0 | $0 |
| 2017 | $602 | $51,000 | $0 | $0 |
| 2016 | -- | $51,000 | $0 | $0 |
| 2015 | $721 | $51,000 | $0 | $0 |
| 2014 | $721 | $53,800 | $0 | $0 |
Property History
| Date | Event | Price | Change | Sq Ft Price |
|---|---|---|---|---|
| 07/10/2025 07/10/25 | Price Changed | $199,900 | -4.8% | $231 / Sq Ft |
| 05/28/2025 05/28/25 | Price Changed | $209,900 | -4.5% | $243 / Sq Ft |
| 04/15/2025 04/15/25 | For Sale | $219,900 | -- | $255 / Sq Ft |
Purchase History
| Date | Type | Sale Price | Title Company |
|---|---|---|---|
| Interfamily Deed Transfer | -- | None Available | |
| Deed | $50,900 | -- | |
| Deed | $59,900 | -- | |
| Deed | $65,000 | -- |
Mortgage History
| Date | Status | Loan Amount | Loan Type |
|---|---|---|---|
| Open | $289,571 | VA | |
| Closed | -- | No Value Available |
Source: Bright MLS
MLS Number: MDWC2017608
APN: 09-086684
- 731 N Westover Dr
- 735 N Westover Dr
- 902 Lake St
- 346 Delaware Ave
- 403 Rose St
- 400 Lake St
- 317 Delaware Ave
- 311 W Philadelphia Ave
- LOT D4 International Dr
- 1107 Mineola Ave
- 1002 1 W Main St
- 1114 American Legion Rd
- 320 Park Ave
- 1103 Tuscola Ave
- 1201 Kiowa Ave
- 1116 American Legion Rd
- Lot 2a American Legion Rd
- 1118 American Legion Rd
- 106 W Philadelphia Ave
- 616 1 W Main St
- 800 Booth St
- 939 Gateway St
- 911 Booth St
- 308 N Division St Unit 10
- 308 N Division St Unit 2
- 1117 Parsons Rd
- 235 W Main St Unit B
- 550 Riverside Dr
- 706 Williams Landing
- 402 Camden Ave Unit A
- 1408 Sugarplum Ln
- 616 E Church St
- 616 E Church St
- 616 E Church St
- 611 Williams Landing
- 235 Newton St Unit 4
- 806 Derwent Ln
- 1415 Sugarplum Ln
- 518 Alabama Ave
- 706 Williams Landing Unit 706WilliamsLndg
