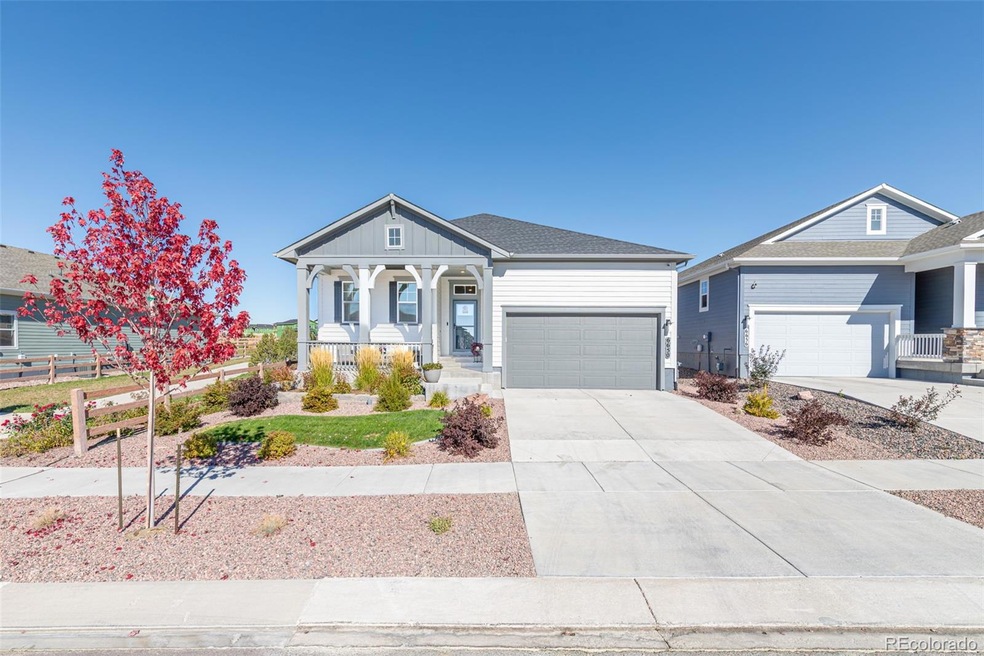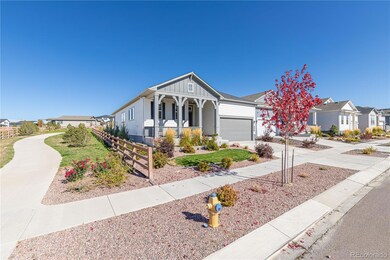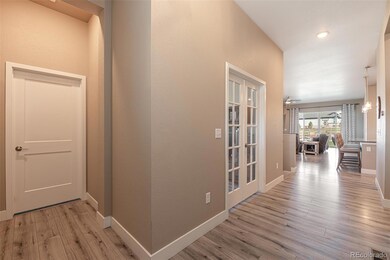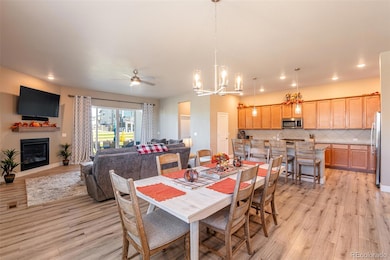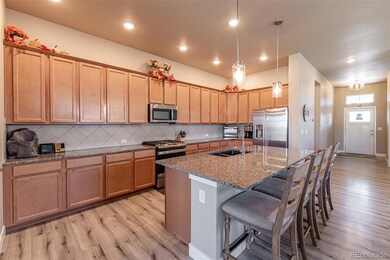
6650 Enclave Vista Loop Colorado Springs, CO 80924
Wolf Ranch NeighborhoodHighlights
- Fitness Center
- Located in a master-planned community
- Clubhouse
- Chinook Trail Middle School Rated A-
- Mountain View
- Wood Flooring
About This Home
As of March 2025One of the best Ranch style Floor plans with Mountain Views in the Wolf Ranch community Enclave III neighborhood. The Ivyglen Floorplan Welcomes you as you enter with the wide foyer leading to a private study, perfect for work, school or the perfect flex space. This could be another bedroom, dining room or home gym on the main floor! A convenient powder room and a spacious laundry room with a sink add practicality to daily living. The large window adds natural light, there is a folding table and shelving for the most convenience of any laundry rooms. The heart of the home is the impressive kitchen, equipped with high-end gas appliances, plenty of storage and granite countertops with a breakfast bar and a large pantry! It flows into a generous dining area, ideal for family meals, entertaining or hobby projects. The large living room offers a cozy space to unwind after a long day. The Fireplace and Large Windows with a floor to ceiling sliding glass door to the oversized back patio make this house a true home. Then, Retreat to the Owner's Suite, your private oasis, featuring a luxurious bathroom with an oversized Spa Shower, dual vanities and walk-in closet! Downstairs, the entertainment-friendly basement boasts a sizable game room with a wet bar, pool table, large space for a couch and large TV. The Two additional bedrooms in the basement offer a comfortable guest suite with its own bathroom or the hall bath which ensures visitors feel at home. Sitting or your front porch staring at the mountains or stepping outside to the spacious, landscaped backyard makes this home is a perfect fit for anyone moving to the Colorado Springs area! OR if you already live in this great city and are ready to level up, consider making this like new home yours!
Last Agent to Sell the Property
Century 21 Dream Home Brokerage Email: kathiphilpot@gmail.com,719-290-4169 License #100080327 Listed on: 11/13/2024

Last Buyer's Agent
PPAR Agent Non-REcolorado
NON MLS PARTICIPANT
Home Details
Home Type
- Single Family
Est. Annual Taxes
- $4,908
Year Built
- Built in 2021
Lot Details
- 6,970 Sq Ft Lot
- Partially Fenced Property
- Landscaped
- Corner Lot
- Level Lot
- Property is zoned PUD
HOA Fees
- $102 Monthly HOA Fees
Parking
- 3 Car Attached Garage
- Parking Storage or Cabinetry
- Tandem Parking
Property Views
- Mountain
- Meadow
Home Design
- Frame Construction
- Composition Roof
Interior Spaces
- 2-Story Property
- Furnished or left unfurnished upon request
- Bar Fridge
- Ceiling Fan
- Gas Fireplace
- Double Pane Windows
- Window Treatments
- Great Room with Fireplace
- Dining Room
- Bonus Room
Kitchen
- Oven
- Cooktop
- Microwave
- Dishwasher
- Disposal
Flooring
- Wood
- Carpet
- Tile
Bedrooms and Bathrooms
- 3 Bedrooms | 1 Main Level Bedroom
Laundry
- Laundry Room
- Dryer
- Washer
Finished Basement
- Bedroom in Basement
- 2 Bedrooms in Basement
Home Security
- Carbon Monoxide Detectors
- Fire and Smoke Detector
Schools
- Legacy Peak Elementary School
- Chinook Trail Middle School
- Liberty High School
Additional Features
- Covered patio or porch
- Forced Air Heating and Cooling System
Listing and Financial Details
- Exclusions: Seller's Personal Property
- Assessor Parcel Number 52311-01-005
Community Details
Overview
- Association fees include ground maintenance, snow removal, trash
- Wolf Ranch HOA, Phone Number (719) 534-0266
- Built by David Weekley Homes
- Enclave Iii At Wolf Ranch Subdivision
- Located in a master-planned community
Amenities
- Clubhouse
Recreation
- Community Playground
- Fitness Center
- Community Pool
Ownership History
Purchase Details
Home Financials for this Owner
Home Financials are based on the most recent Mortgage that was taken out on this home.Similar Homes in Colorado Springs, CO
Home Values in the Area
Average Home Value in this Area
Purchase History
| Date | Type | Sale Price | Title Company |
|---|---|---|---|
| Special Warranty Deed | $690,000 | Land Title Guarantee Company |
Mortgage History
| Date | Status | Loan Amount | Loan Type |
|---|---|---|---|
| Open | $365,000 | VA |
Property History
| Date | Event | Price | Change | Sq Ft Price |
|---|---|---|---|---|
| 03/03/2025 03/03/25 | Sold | $690,000 | -4.2% | $196 / Sq Ft |
| 11/13/2024 11/13/24 | For Sale | $720,000 | -- | $204 / Sq Ft |
Tax History Compared to Growth
Tax History
| Year | Tax Paid | Tax Assessment Tax Assessment Total Assessment is a certain percentage of the fair market value that is determined by local assessors to be the total taxable value of land and additions on the property. | Land | Improvement |
|---|---|---|---|---|
| 2025 | $4,960 | $43,910 | -- | -- |
| 2024 | $4,908 | $43,820 | $6,630 | $37,190 |
| 2022 | $4,293 | $34,890 | $6,780 | $28,110 |
| 2021 | $2,729 | $21,470 | $21,470 | $0 |
Agents Affiliated with this Home
-

Seller's Agent in 2025
Kathi Philpot
Century 21 Dream Home
(719) 290-4169
3 in this area
87 Total Sales
-
P
Buyer's Agent in 2025
PPAR Agent Non-REcolorado
NON MLS PARTICIPANT
Map
Source: REcolorado®
MLS Number: 6091993
APN: 52311-01-005
- 6698 Enclave Vista Loop
- 6639 Enclave Vista Loop
- 6879 Enclave Vista Loop
- 6602 Enclave Vista Loop
- 9473 Bugaboo Dr
- 9598 Wolf Valley Dr
- 9256 Wolf Valley Dr
- 9537 Bugaboo Dr
- 9226 Wolf Valley Dr
- 6471 Rolling Creek Dr
- 6463 Rolling Creek Dr
- 9335 Gallery Place
- 6687 Thimble Ct
- 6688 Thimble Ct
- 6638 Thimble Ct
- 6526 Arabesque Loop
- 6571 Arabesque Loop
- 6677 Thimble Ct
