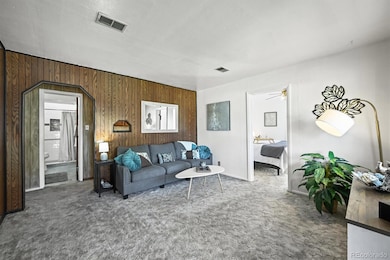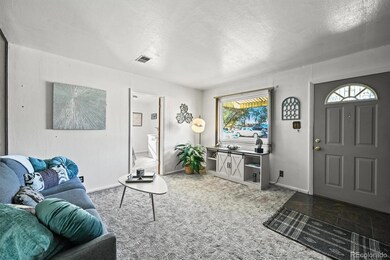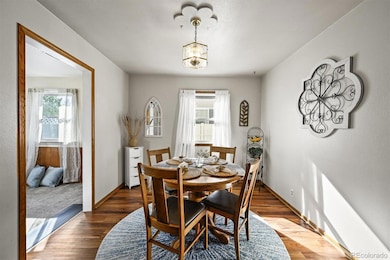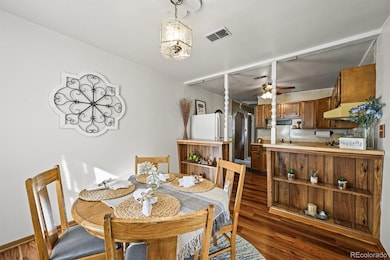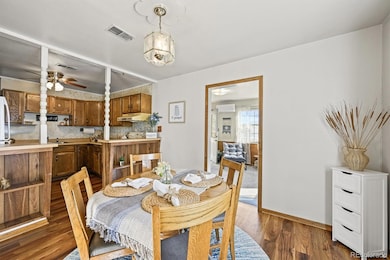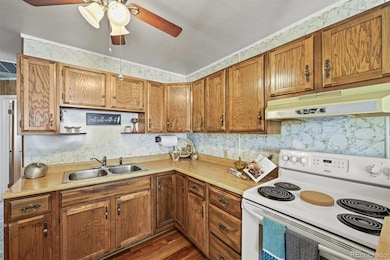6650 Irving St Denver, CO 80221
Berkley NeighborhoodEstimated payment $2,246/month
Highlights
- Primary Bedroom Suite
- No HOA
- Tile Flooring
- Private Yard
- Living Room
- 1-Story Property
About This Home
Welcome to this well-loved 3-bedroom, 1-bath home ideally located near Hidden Lake, Hidden Park, and the Westminster Station Nature Play Park and Pond. Built in 1955, this 1,115-square-foot gem has been cherished by the same owners for decades and offers a wonderful blend of comfort, updates, and convenience. Inside, you’ll find a beautifully updated bathroom featuring a new vanity, stylish tile, and an oversized shower with an ADA grab bar. The kitchen opens seamlessly to the dining room, where built-in shelves add both charm and functionality — perfect for displaying books, plants, or family treasures. Enjoy easy access to nearby parks, trails, and public transit, making commuting or exploring the city effortless. With its timeless character and prime location, this home is ready for new memories to be made.
Listing Agent
Distinct Real Estate LLC Brokerage Email: Myrna@Triolohomes.com,303-520-4458 License #40009347 Listed on: 10/31/2025
Home Details
Home Type
- Single Family
Est. Annual Taxes
- $1,664
Year Built
- Built in 1955
Lot Details
- 6,098 Sq Ft Lot
- Property is Fully Fenced
- Private Yard
- Property is zoned R-2
Parking
- 2 Parking Spaces
Home Design
- Frame Construction
- Composition Roof
- Vinyl Siding
Interior Spaces
- 1,115 Sq Ft Home
- 1-Story Property
- Ceiling Fan
- Living Room
- Dining Room
Kitchen
- Oven
- Range Hood
Flooring
- Carpet
- Laminate
- Tile
Bedrooms and Bathrooms
- 3 Main Level Bedrooms
- Primary Bedroom Suite
- 1 Bathroom
Laundry
- Laundry in unit
- Dryer
- Washer
Schools
- Hodgkins Elementary School
- Josephine Hodgkins Leadership Academy Middle School
- Westminster High School
Utilities
- Forced Air Heating System
- Heating System Uses Natural Gas
Community Details
- No Home Owners Association
- College Crest Subdivision
Listing and Financial Details
- Exclusions: Sellers Personal Property - Staging Items
- Assessor Parcel Number R0100313
Map
Home Values in the Area
Average Home Value in this Area
Tax History
| Year | Tax Paid | Tax Assessment Tax Assessment Total Assessment is a certain percentage of the fair market value that is determined by local assessors to be the total taxable value of land and additions on the property. | Land | Improvement |
|---|---|---|---|---|
| 2024 | $1,664 | $21,750 | $5,440 | $16,310 |
| 2023 | $1,655 | $24,830 | $4,740 | $20,090 |
| 2022 | $1,427 | $18,600 | $4,870 | $13,730 |
| 2021 | $1,455 | $18,600 | $4,870 | $13,730 |
| 2020 | $1,445 | $18,910 | $5,010 | $13,900 |
| 2019 | $1,440 | $18,910 | $5,010 | $13,900 |
| 2018 | $788 | $12,710 | $4,320 | $8,390 |
| 2017 | $690 | $12,710 | $4,320 | $8,390 |
| 2016 | $471 | $8,190 | $2,230 | $5,960 |
| 2015 | $471 | $4,090 | $1,110 | $2,980 |
| 2014 | -- | $3,910 | $1,000 | $2,910 |
Property History
| Date | Event | Price | List to Sale | Price per Sq Ft |
|---|---|---|---|---|
| 10/31/2025 10/31/25 | For Sale | $399,000 | -- | $358 / Sq Ft |
Purchase History
| Date | Type | Sale Price | Title Company |
|---|---|---|---|
| Quit Claim Deed | -- | None Listed On Document |
Source: REcolorado®
MLS Number: 6611768
APN: 1825-05-3-13-006
- 6608 Hooker St
- 3284 W 66th Ave
- 6600 Knox Ct
- 3040 W 66th Ave
- 6736 Grove St
- 3154 W Longfellow Place
- 3440 W 66th Ave
- 3576 W 66th Ave
- 6743 King St
- 6600 Lowell Blvd
- 3580 W 66th Ave
- 0 Federal Blvd
- 6544 Lowell Blvd
- 3090 W Hawthorne Place
- 3085 W 64th Ave
- 3350 W 64th Ave Unit 1
- 2740 W 68th Ave
- 2736 W 68th Ave
- 6521 Clay St Unit 13
- 2880 W 69th Ave
- 6631 Julian St Unit 6631
- 3464 W 65th Ave
- 5256 N Federal Blvd Unit 316
- 5256 N Federal Blvd Unit 208
- 3640 W 65th Ave
- 3791 W 68th Ave
- 3435 W 63rd Ave
- 3045 W 71st Ave
- 7100 Hooker St
- 3412 W 62nd Ave
- 2956 Eliot Cir
- 2861 Eliot Cir
- 2932 Eliot Cir Unit 2
- 2932 Eliot Cir Unit 4
- 2938 Eliot Cir Unit 2
- 6980 Stuart St
- 2926 Eliot Cir Unit 2
- 2926 Eliot Cir Unit 3
- 2880 Eliot Cir Unit 208
- 4225 W 70th Place Unit a

