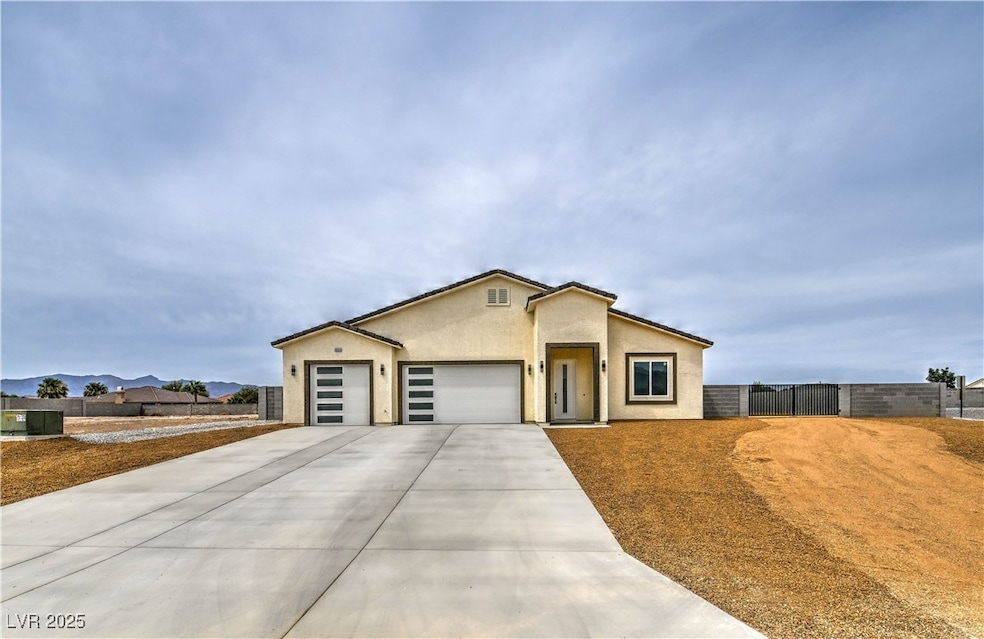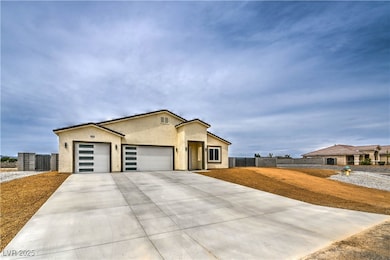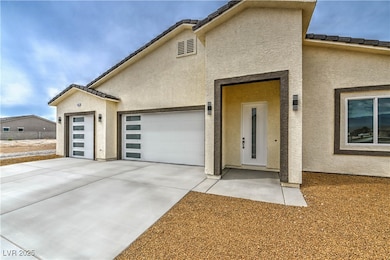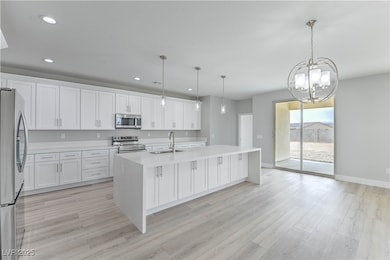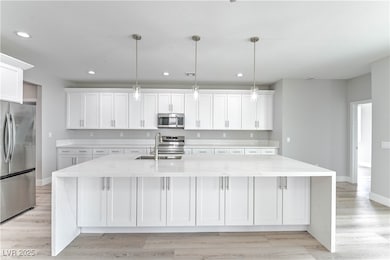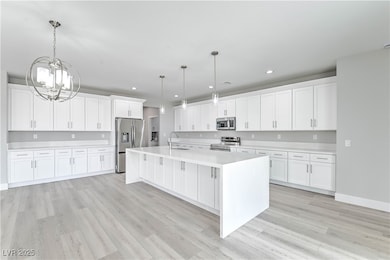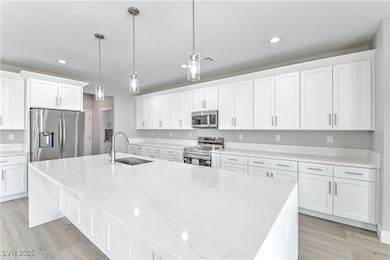6650 Southgate St Pahrump, NV 89061
Estimated payment $2,917/month
Highlights
- New Construction
- Clubhouse
- 3 Car Attached Garage
- RV Access or Parking
- Walk-In Pantry
- Two cooling system units
About This Home
STUNNING newbuild 2025 custom home in famous Artesia, 2410 sqft. living area, 3 Bedrooms, 2 Full Bathrooms, 1 Half Bathroom, GORGEOUS spacious walk-in shower. 2x6 walls. Brand new model, corner lot. Walk-in pantry and closet, cover patio, oversized kitchen island, quartz countertops all around the home. Woodlike lifeproof vinyl flooring, remote-control ceiling fans, stainless steel appliances, magnificent chandeliers, electric fireplace, oversized 3 car garage. 8 foot high door with windows. Apoxy garage. RV parking and RV connections, block wall, iron gates. Full RV hook up with 50 AMP. Gorgeous sink in laundry room. Refrigerator included. Open floor plan. Club House in community and park. Fully loaded house with many upgrades, ready to move in. Pool availabe upon request. Come take a look at your new home today!!
Listing Agent
The Ridge Realty Group Brokerage Phone: 775-751-3000 License #S.0196017 Listed on: 08/28/2025
Home Details
Home Type
- Single Family
Est. Annual Taxes
- $221
Year Built
- Built in 2025 | New Construction
Lot Details
- 0.34 Acre Lot
- East Facing Home
- Back Yard Fenced
- Block Wall Fence
- Desert Landscape
HOA Fees
- $21 Monthly HOA Fees
Parking
- 3 Car Attached Garage
- Open Parking
- RV Access or Parking
Home Design
- Tile Roof
Interior Spaces
- 2,410 Sq Ft Home
- 1-Story Property
- Ceiling Fan
- Electric Fireplace
- Living Room with Fireplace
- Luxury Vinyl Plank Tile Flooring
- Fire Sprinkler System
Kitchen
- Walk-In Pantry
- Built-In Electric Oven
- Microwave
- Disposal
Bedrooms and Bathrooms
- 3 Bedrooms
Laundry
- Laundry Room
- Laundry on main level
- Electric Dryer Hookup
Outdoor Features
- Patio
Schools
- Hafen Elementary School
- Rosemary Clarke Middle School
- Pahrump Valley High School
Utilities
- Two cooling system units
- Central Air
- Multiple Heating Units
- Underground Utilities
Community Details
Overview
- Association fees include ground maintenance, sewer, utilities, water
- Artesia Association, Phone Number (775) 537-1900
- Built by Shadow Mt.
- The community has rules related to covenants, conditions, and restrictions
Amenities
- Clubhouse
Map
Home Values in the Area
Average Home Value in this Area
Tax History
| Year | Tax Paid | Tax Assessment Tax Assessment Total Assessment is a certain percentage of the fair market value that is determined by local assessors to be the total taxable value of land and additions on the property. | Land | Improvement |
|---|---|---|---|---|
| 2025 | $269 | $13,833 | $13,325 | $508 |
| 2024 | $269 | $9,391 | $8,875 | $516 |
| 2023 | $269 | $9,399 | $8,875 | $524 |
| 2022 | $233 | $6,871 | $6,339 | $532 |
| 2021 | $221 | $5,585 | $5,071 | $514 |
| 2020 | $213 | $5,593 | $5,071 | $522 |
| 2019 | $201 | $5,640 | $5,071 | $569 |
| 2018 | $193 | $4,607 | $4,057 | $550 |
| 2017 | $193 | $4,604 | $4,057 | $547 |
| 2016 | $190 | $4,449 | $4,057 | $392 |
| 2015 | $190 | $4,451 | $4,057 | $394 |
| 2014 | $190 | $4,449 | $4,057 | $392 |
Property History
| Date | Event | Price | List to Sale | Price per Sq Ft | Prior Sale |
|---|---|---|---|---|---|
| 10/25/2025 10/25/25 | Pending | -- | -- | -- | |
| 10/04/2025 10/04/25 | Off Market | $544,950 | -- | -- | |
| 09/29/2025 09/29/25 | For Sale | $544,950 | 0.0% | $226 / Sq Ft | |
| 08/28/2025 08/28/25 | For Sale | $544,950 | +656.9% | $226 / Sq Ft | |
| 01/24/2025 01/24/25 | Sold | $72,000 | -4.0% | -- | View Prior Sale |
| 01/08/2025 01/08/25 | Pending | -- | -- | -- | |
| 05/02/2024 05/02/24 | For Sale | $75,000 | -- | -- |
Purchase History
| Date | Type | Sale Price | Title Company |
|---|---|---|---|
| Bargain Sale Deed | $72,000 | Security 1St Title |
Source: Las Vegas REALTORS®
MLS Number: 2713923
APN: 43-612-11
- 5111 Andover Ct
- 5121 Andover Ct
- 5071 Andover Ct
- 5170 Fairmont St
- 4911 E Parkwood Dr
- 4851 Marywood Ct
- 6860 Stubblefield Dr
- 4960 Honey Locust Dr
- 6751 Stubblefield Dr
- 6920 Longmeadow Dr
- 6440 Montclair St
- 5220 Chasemoor St
- 4721 E Sandalwood Dr
- 6431 Sundance St
- 6881 Longmeadow Dr
- 4760 Castlewood Ct
- 5060 Wheatland Dr
- 5371 Bridger St
- 6780 Sandpebble St
- 5380 E Chasemoor St
