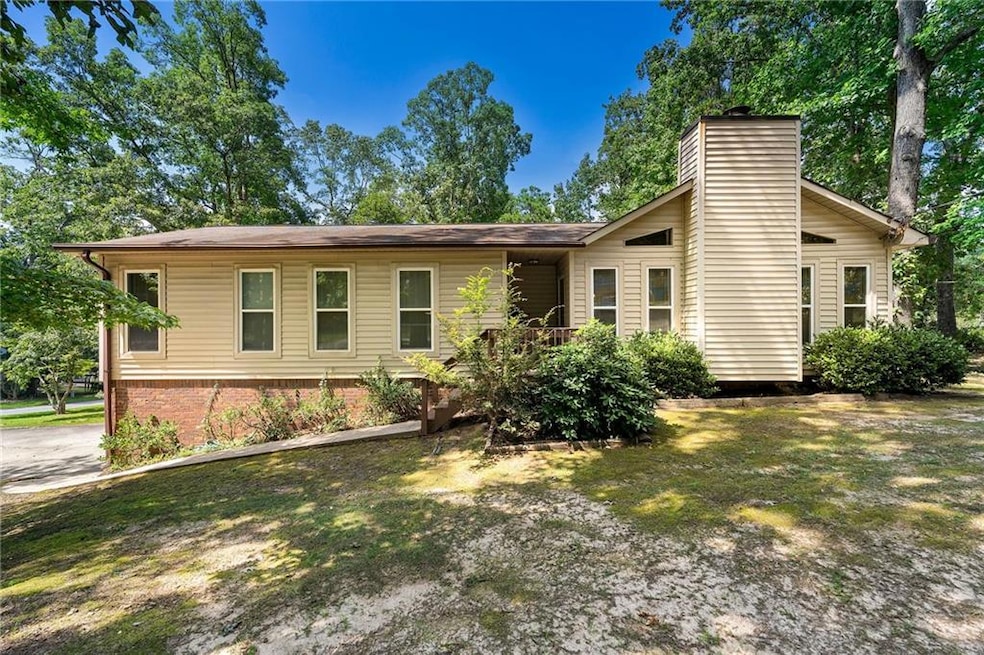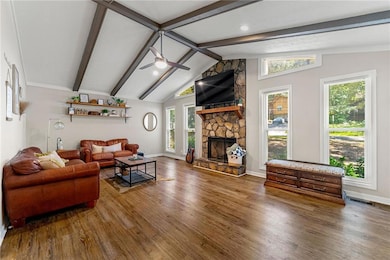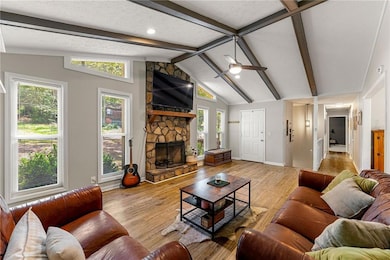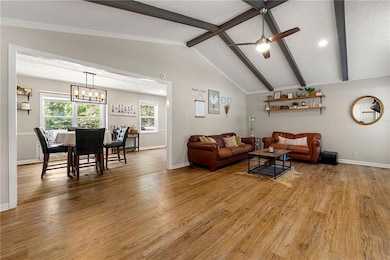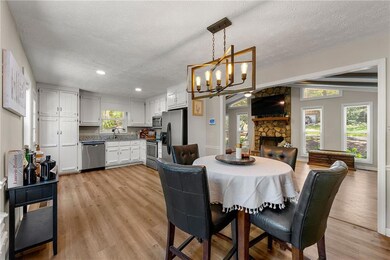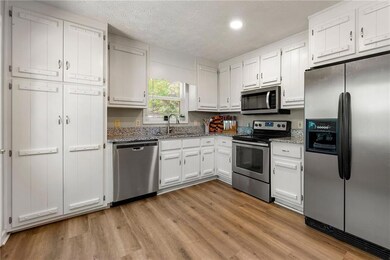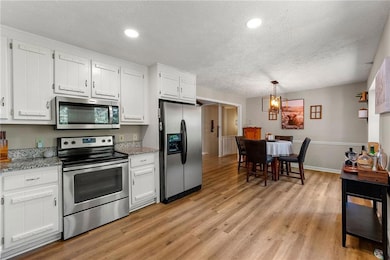6650 Valley Hill Dr SW Mableton, GA 30126
Estimated payment $1,972/month
Highlights
- Open-Concept Dining Room
- Deck
- Vaulted Ceiling
- 0.9 Acre Lot
- Property is near public transit
- Oversized primary bedroom
About This Home
Welcome to this adorable 3-bedroom, 2-bath home featuring a bright and airy living room with a vaulted ceiling and striking dark-stained wooden beams that add warmth and character. The eat-in kitchen offers crisp white cabinetry, granite countertops, and plenty of space for casual dining. The oversized master suite boasts a walk-in closet and a private bath with a shower, while two generously sized secondary bedrooms share a full hall bath. Set on a spacious corner lot, this property offers a huge fenced backyard – perfect for pets, play, and entertaining. Brand-new carpet adds a fresh feel throughout, while the large garage and unfinished basement provide abundant storage and endless possibilities for future expansion. Conveniently located near shopping, dining, and major highways, this Mableton gem blends charm, functionality, and room to grow.
Listing Agent
Keller Williams Realty Signature Partners License #378788 Listed on: 07/25/2025
Home Details
Home Type
- Single Family
Est. Annual Taxes
- $2,743
Year Built
- Built in 1978
Lot Details
- 0.9 Acre Lot
- Lot Dimensions are 84 x 100
- Chain Link Fence
- Corner Lot
- Back Yard Fenced
Parking
- 2 Car Garage
- Side Facing Garage
Home Design
- 2-Story Property
- Block Foundation
- Composition Roof
- Vinyl Siding
Interior Spaces
- 1,427 Sq Ft Home
- Beamed Ceilings
- Vaulted Ceiling
- Double Pane Windows
- Living Room with Fireplace
- Open-Concept Dining Room
- Neighborhood Views
- Unfinished Basement
- Garage Access
Kitchen
- Eat-In Kitchen
- Electric Range
- Microwave
- Dishwasher
- Stone Countertops
- White Kitchen Cabinets
Flooring
- Carpet
- Luxury Vinyl Tile
Bedrooms and Bathrooms
- 3 Main Level Bedrooms
- Oversized primary bedroom
- Walk-In Closet
- 2 Full Bathrooms
- Shower Only
Laundry
- Laundry in Hall
- Laundry in Bathroom
Outdoor Features
- Deck
- Rain Gutters
- Front Porch
Location
- Property is near public transit
- Property is near schools
- Property is near shops
Schools
- City View Elementary School
- Lindley Middle School
- Pebblebrook High School
Utilities
- Central Heating and Cooling System
- 110 Volts
- Cable TV Available
Community Details
- Security Service
Listing and Financial Details
- Assessor Parcel Number 18038700860
Map
Home Values in the Area
Average Home Value in this Area
Tax History
| Year | Tax Paid | Tax Assessment Tax Assessment Total Assessment is a certain percentage of the fair market value that is determined by local assessors to be the total taxable value of land and additions on the property. | Land | Improvement |
|---|---|---|---|---|
| 2024 | $2,743 | $90,968 | $24,000 | $66,968 |
| 2023 | $2,743 | $90,968 | $24,000 | $66,968 |
| 2022 | $2,035 | $82,136 | $12,800 | $69,336 |
| 2021 | $1,759 | $69,524 | $12,800 | $56,724 |
| 2020 | $1,831 | $60,332 | $12,800 | $47,532 |
| 2019 | $1,342 | $44,216 | $12,000 | $32,216 |
| 2018 | $1,342 | $44,216 | $12,000 | $32,216 |
| 2017 | $858 | $29,832 | $6,000 | $23,832 |
| 2016 | $858 | $29,832 | $6,000 | $23,832 |
| 2015 | $809 | $27,448 | $6,000 | $21,448 |
| 2014 | $605 | $20,372 | $0 | $0 |
Property History
| Date | Event | Price | Change | Sq Ft Price |
|---|---|---|---|---|
| 09/12/2025 09/12/25 | Price Changed | $330,000 | -2.9% | $231 / Sq Ft |
| 07/25/2025 07/25/25 | For Sale | $340,000 | +9.7% | $238 / Sq Ft |
| 04/11/2022 04/11/22 | Sold | $310,000 | +6.9% | $217 / Sq Ft |
| 02/24/2022 02/24/22 | For Sale | $290,000 | +28.9% | $203 / Sq Ft |
| 02/24/2022 02/24/22 | Pending | -- | -- | -- |
| 04/08/2020 04/08/20 | Sold | $225,000 | 0.0% | $155 / Sq Ft |
| 03/05/2020 03/05/20 | Pending | -- | -- | -- |
| 02/28/2020 02/28/20 | For Sale | $225,000 | -- | $155 / Sq Ft |
Purchase History
| Date | Type | Sale Price | Title Company |
|---|---|---|---|
| Limited Warranty Deed | $225,000 | None Available |
Mortgage History
| Date | Status | Loan Amount | Loan Type |
|---|---|---|---|
| Open | $209,647 | New Conventional | |
| Closed | $213,750 | New Conventional |
Source: First Multiple Listing Service (FMLS)
MLS Number: 7621541
APN: 18-0387-0-086-0
- 6649 Valley Hill Dr SW
- 361 Gordon Valley Ln SW
- 369 Waterbluff Dr SW
- 373 Waterbluff Dr SW
- Magnolia Plan at The Overlook at Factory Shoals - Georgian Series
- Chatsworth Plan at The Overlook at Factory Shoals - Georgian Series
- Axley Plan at The Overlook at Factory Shoals - Georgian Series
- 377 Waterbluff Dr SW
- 6837 Shenandoah Trail
- 215 Kinship Dr
- 207 Kinship Dr
- 199 Kinship Dr
- 6365 Susan Dr SW
- Marigold Plan at Leydenview
- Foxglove Plan at Leydenview
- 6615 Factory Shoals Rd SW
- 7010 Shenandoah Trail
- 6500 Dodgen Rd SW
- 306 Bonnes Dr
- 760 W Starling Dr SW
- 6630 Valley Hill Dr SW
- 6950 Fairway Trail
- 6962 ? Bonnes Blvd
- 135 Matson Run SW
- 6603 Arbor Gate Dr SW
- 6660 Mableton Pkwy SE
- 317 Community Dr SW
- 7044 Shenandoah Trail
- 6757 Clearstream Way
- 7000 Oakhill Cir
- 115 Ivy Log Dr SW
- 180 Stroud Dr SE
- 6281 Allen Rd SW
- 6995 Brumley Cove Dr
- 7200 Premier Ln
- 6344 Lobelia Rd SW
- 309 Alderman Trace SW
- 665 Tomahawk Place SW
- 7116 Springchase Way
- 217 Linda Ln SE
