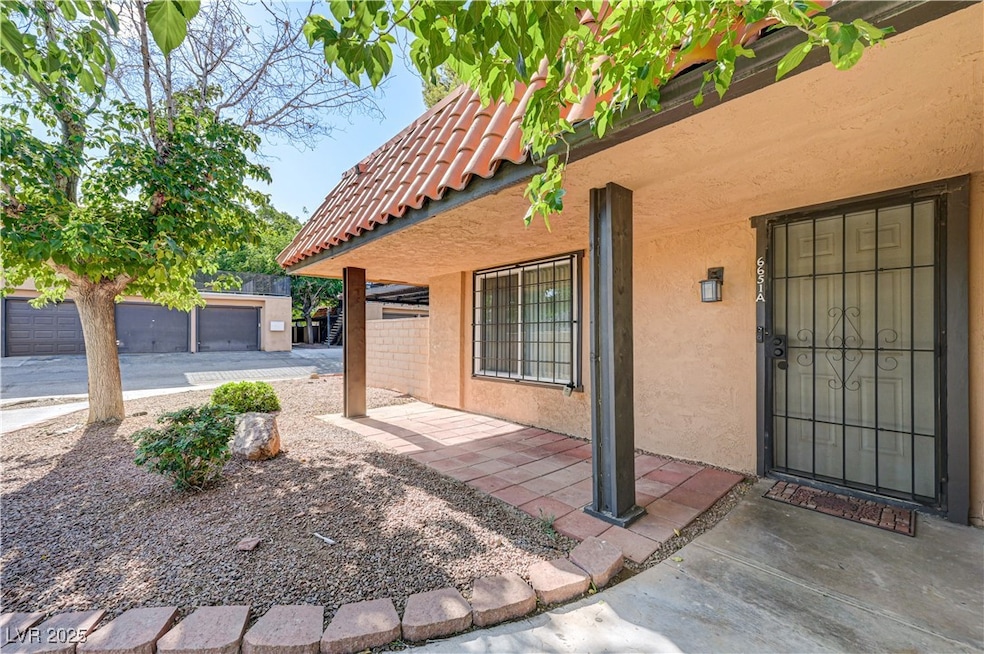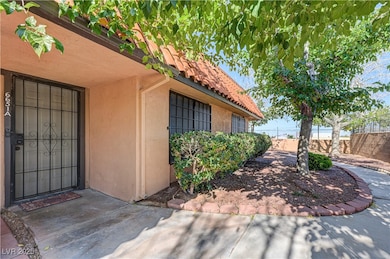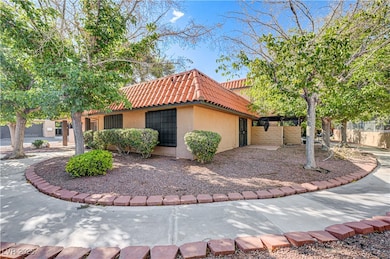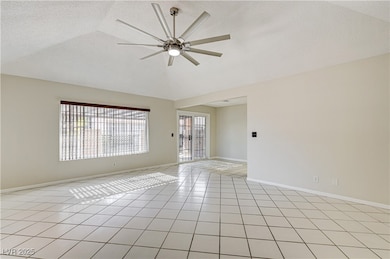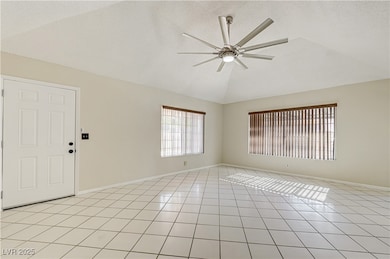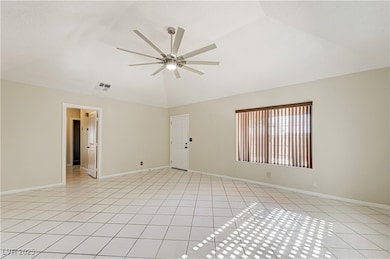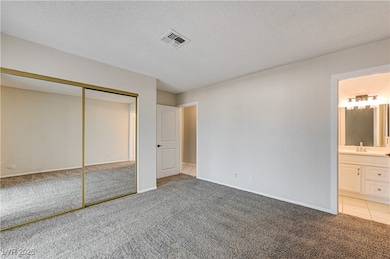6651 Bubbling Brook Dr Unit A Las Vegas, NV 89107
Michael Way NeighborhoodEstimated payment $1,627/month
Highlights
- Community Pool
- Covered Patio or Porch
- Laundry Room
- Tennis Courts
- 2 Car Detached Garage
- Tile Flooring
About This Home
Stylish 3-Bedroom Condo in a Vibrant Community with a 2 car garage! Where comfort meets convenience, the kitchen features custom shaker cabinetry, granite countertops, and comes fully equipped with appliance- Perfect for everyday living and entertaining. The spacious living room boasts vaulted ceilings and a statement oversized fan, creating an inviting space to unwind. Just outside, enjoy your own private gated courtyard—an ideal setting for outdoor dining or morning coffee. Featuring New Energy Saving Windows Throughout. A Very Nice Washer & Dryer Combo Included. Detached 2-car garage complete with a workbench and plenty of storage. Located in a lively, well-maintained community offering resort-style amenities including two pools, a clubhouse, and tennis courts, this home delivers both relaxation and recreation right at your doorstep. Don’t miss this rare opportunity!
Listing Agent
Platinum Real Estate Prof Brokerage Phone: (702) 715-6608 License #S.0176783 Listed on: 10/28/2025

Property Details
Home Type
- Condominium
Est. Annual Taxes
- $550
Year Built
- Built in 1974
Lot Details
- West Facing Home
- Back Yard Fenced
- Block Wall Fence
- Desert Landscape
HOA Fees
- $275 Monthly HOA Fees
Parking
- 2 Car Detached Garage
- Workshop in Garage
Home Design
- Flat Roof Shape
- Tile Roof
Interior Spaces
- 1,176 Sq Ft Home
- 1-Story Property
- Blinds
Kitchen
- Gas Range
- Microwave
- Disposal
Flooring
- Carpet
- Tile
Bedrooms and Bathrooms
- 3 Bedrooms
Laundry
- Laundry Room
- Laundry on main level
- Dryer
- Washer
Outdoor Features
- Covered Patio or Porch
Schools
- Pitman Elementary School
- Garside Frank F. Middle School
- Western High School
Utilities
- Central Heating and Cooling System
- Heating System Uses Gas
- Underground Utilities
Community Details
Overview
- Association fees include management, ground maintenance, trash, water
- Las Brisas Association, Phone Number (702) 222-2391
- Westporter Homes Sub Subdivision
- The community has rules related to covenants, conditions, and restrictions
Recreation
- Tennis Courts
- Community Pool
- Community Spa
Map
Home Values in the Area
Average Home Value in this Area
Tax History
| Year | Tax Paid | Tax Assessment Tax Assessment Total Assessment is a certain percentage of the fair market value that is determined by local assessors to be the total taxable value of land and additions on the property. | Land | Improvement |
|---|---|---|---|---|
| 2025 | $550 | $33,496 | $18,900 | $14,596 |
| 2024 | $534 | $33,496 | $18,900 | $14,596 |
| 2023 | $534 | $34,937 | $21,350 | $13,587 |
| 2022 | $519 | $29,455 | $16,450 | $13,005 |
| 2021 | $504 | $28,040 | $15,050 | $12,990 |
| 2020 | $486 | $26,919 | $13,650 | $13,269 |
| 2019 | $472 | $23,181 | $9,800 | $13,381 |
| 2018 | $458 | $19,856 | $6,650 | $13,206 |
| 2017 | $646 | $19,713 | $5,950 | $13,763 |
| 2016 | $436 | $18,185 | $4,200 | $13,985 |
| 2015 | $433 | $17,021 | $3,850 | $13,171 |
| 2014 | $421 | $13,814 | $2,100 | $11,714 |
Property History
| Date | Event | Price | List to Sale | Price per Sq Ft |
|---|---|---|---|---|
| 12/02/2025 12/02/25 | For Sale | $249,000 | 0.0% | $212 / Sq Ft |
| 12/01/2025 12/01/25 | Pending | -- | -- | -- |
| 11/04/2025 11/04/25 | Price Changed | $249,000 | -7.1% | $212 / Sq Ft |
| 10/28/2025 10/28/25 | For Sale | $268,000 | -- | $228 / Sq Ft |
Purchase History
| Date | Type | Sale Price | Title Company |
|---|---|---|---|
| Bargain Sale Deed | $45,000 | National Title Company | |
| Trustee Deed | $40,500 | Lsi Title Company | |
| Interfamily Deed Transfer | -- | Fidelity National Title | |
| Bargain Sale Deed | $155,000 | Fidelity National Title | |
| Bargain Sale Deed | $88,000 | Lawyers Title | |
| Interfamily Deed Transfer | -- | Lawyers Title | |
| Interfamily Deed Transfer | -- | Lawyers Title | |
| Interfamily Deed Transfer | -- | Lawyers Title | |
| Bargain Sale Deed | -- | Lawyers Title | |
| Bargain Sale Deed | -- | Lawyers Title | |
| Bargain Sale Deed | -- | Lawyers Title | |
| Bargain Sale Deed | $69,874 | -- |
Mortgage History
| Date | Status | Loan Amount | Loan Type |
|---|---|---|---|
| Previous Owner | $123,999 | Unknown | |
| Previous Owner | $85,350 | FHA | |
| Previous Owner | $7,500 | No Value Available | |
| Closed | $31,000 | No Value Available |
Source: Las Vegas REALTORS®
MLS Number: 2730001
APN: 138-26-410-049
- 300 Brookside Ln Unit D
- 311 Brookside Ln Unit B
- 321 Brookside Ln Unit A
- 6681 Bubbling Brook Dr Unit A
- 250 Shadybrook Ln Unit D
- 6630 Bubbling Brook Dr Unit C
- 221 Brookside Ln Unit C
- 525 Watkins Dr
- 6505 Hill View Ave
- 608 Watkins Dr
- 6509 Brushwood Ln
- 300 Duke Cir
- 308 Duke Cir
- 709 Dolores Dr
- 6521 Sugarpine Ln
- 814 Pepperwood Ln
- 304 N Torrey Pines Dr
- 705 N Torrey Pines Dr
- 6628 Celeste Ave
- 1009 Golden Hawk Way
- 230 Shadybrook Ln
- 6661 Silverstream Ave
- 505 Raintree Ln
- 6504 Ironbark Ln
- 6666 W Washington Ave
- 6363 Clarice Ave
- 709 Rock Springs Dr Unit 202
- 825 Rock Springs Dr Unit 202
- 725 Rock Springs Dr Unit 201
- 321 Bent Creek Dr
- 1009 Torington Dr
- 321 Redstone St
- 1241 Silver Prospect Dr
- 925 Willow Tree Dr Unit A
- 1420 Padre Bay Dr
- 7100 Pirates Cove Rd Unit 1127
- 7100 Pirates Cove Rd Unit 2046
- 7100 Pirates Cove Rd Unit 2027
- 1101 N Rainbow Blvd
- 6328 Alta Dr
