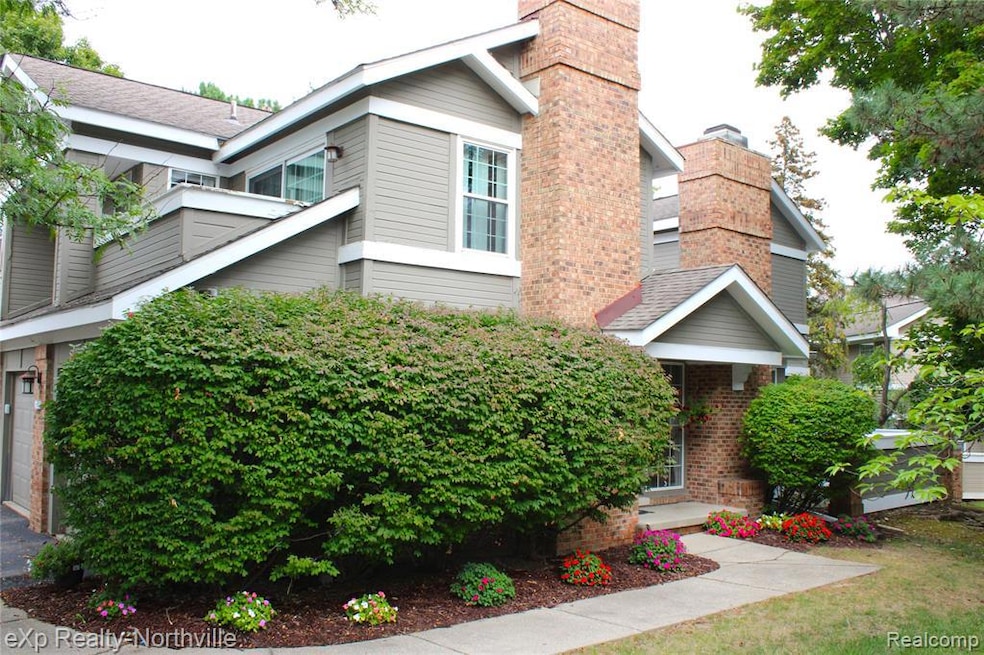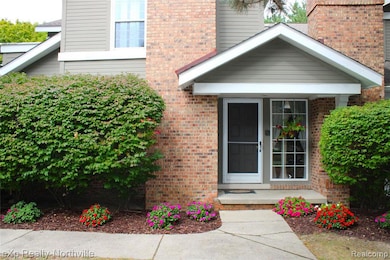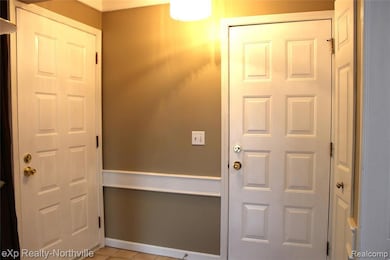6651 Hearthside Ct Unit 1 West Bloomfield, MI 48322
Estimated payment $1,840/month
Highlights
- In Ground Pool
- Contemporary Architecture
- Stainless Steel Appliances
- Clubhouse
- End Unit
- 1 Car Direct Access Garage
About This Home
EXPERIENCE THE EASE OF MAIN-FLOOR LIVING IN THIS UPDATED END-UNIT RANCH CONDO IN WEST BLOOMFIELD'S DESIRABLE CHIMNEY HILL COMMUNITY. STEP INTO A BRIGHT AND AIRY LIVING ROOM WITH VAULTED CEILINGS, SKYLIGHTS AND THE ENTRANCE TO YOUR PRIVATE PATIO. THE LIVING ROOM OPENS TO THE DINING AREA, EATING BAR AND UPDATED GRANITE KITCHEN, MAKING IT FEEL OPEN AND CONNECTED. THE KITCHEN HAS STAINESS STEEL APPLIANCES, LOTS OF CABINETS AND AN EXTRA-DEEP SINK. THE LAUNDRY IS OFF THE KITCHEN AND INCLUDES THE WASHER AND DRYER. THE LARGE PRIMARY BEDROOM HAS A WALK-IN CLOSET AND INCLUDES THE MOUNTED TV! ENJOY THE PRIVATE PATIO FOR QUIET MORNINGS OR RELAXING EVENINGS. RECENT UPDATES INCLUDE: NEWER HOT-WATER HEATER, ADDITIONAL RECESSED LIGHTING WITH DIMMERS, NEW STOVE, NEW BEDROOM CARPETS, NEW TOILETS AND FRESH INTERIOR PAINT. THE ONE-CAR ATTACHED GARAGE OFFERS CONVENIENCE AND SECURITY, WITH ADDITIONAL GUEST PARKING VERY CLOSE BY. THE CHIMNEY HILL DEVELOPMENT OFFERS COMMUNITY PERKS, SUCH AS AN IN-GROUND POOL, CLUBHOUSE AND TENNIS COURTS. THIS IS A GREAT PLACE TO LIVE FOR A LOW-MAINTENANCE LIFESTYLE. PRICED TO SELL! NO SHOWINGS AFTER DARK, PLEASE.
Property Details
Home Type
- Condominium
Est. Annual Taxes
Year Built
- Built in 1984
Lot Details
- End Unit
- Private Entrance
HOA Fees
- $384 Monthly HOA Fees
Home Design
- Contemporary Architecture
- Ranch Style House
- Brick Exterior Construction
- Poured Concrete
- Asphalt Roof
Interior Spaces
- 1,059 Sq Ft Home
- Gas Fireplace
- Entrance Foyer
- Living Room with Fireplace
- Unfinished Basement
Kitchen
- Free-Standing Electric Range
- Dishwasher
- Stainless Steel Appliances
- Disposal
Bedrooms and Bathrooms
- 2 Bedrooms
- 2 Full Bathrooms
Laundry
- Dryer
- Washer
Parking
- 1 Car Direct Access Garage
- Garage Door Opener
Outdoor Features
- In Ground Pool
- Patio
- Exterior Lighting
- Porch
Location
- Ground Level
Utilities
- Forced Air Heating and Cooling System
- Humidifier
- Vented Exhaust Fan
- Heating System Uses Natural Gas
- Programmable Thermostat
- Natural Gas Water Heater
- High Speed Internet
- Cable TV Available
Listing and Financial Details
- Assessor Parcel Number 1834200046
Community Details
Overview
- Mcshane And Associates Property Mgmt, A Division O Association, Phone Number (248) 855-6492
- Chimney Hill Of W Bloomfield Occpn 379 Subdivision
- On-Site Maintenance
Amenities
- Clubhouse
- Laundry Facilities
Recreation
- Community Pool
- Tennis Courts
Pet Policy
- Dogs and Cats Allowed
Map
Home Values in the Area
Average Home Value in this Area
Tax History
| Year | Tax Paid | Tax Assessment Tax Assessment Total Assessment is a certain percentage of the fair market value that is determined by local assessors to be the total taxable value of land and additions on the property. | Land | Improvement |
|---|---|---|---|---|
| 2024 | $1,256 | $95,690 | $0 | $0 |
| 2022 | $1,203 | $81,870 | $17,000 | $64,870 |
| 2021 | $1,828 | $78,080 | $0 | $0 |
| 2020 | $1,179 | $76,200 | $16,880 | $59,320 |
| 2018 | $1,763 | $70,900 | $16,880 | $54,020 |
| 2015 | -- | $51,180 | $0 | $0 |
| 2014 | -- | $45,140 | $0 | $0 |
| 2011 | -- | $45,450 | $0 | $0 |
Property History
| Date | Event | Price | List to Sale | Price per Sq Ft |
|---|---|---|---|---|
| 11/12/2025 11/12/25 | Price Changed | $245,000 | -2.0% | $231 / Sq Ft |
| 10/28/2025 10/28/25 | For Sale | $250,000 | -- | $236 / Sq Ft |
Purchase History
| Date | Type | Sale Price | Title Company |
|---|---|---|---|
| Warranty Deed | $151,000 | Transnation Title | |
| Deed | $171,000 | -- | |
| Deed | $115,000 | -- | |
| Deed | $109,000 | -- |
Mortgage History
| Date | Status | Loan Amount | Loan Type |
|---|---|---|---|
| Previous Owner | $120,800 | Purchase Money Mortgage | |
| Previous Owner | $153,900 | No Value Available |
Source: Realcomp
MLS Number: 20251049539
APN: 18-34-200-046
- 6798 Andiron Ct
- 4161 Breckenridge Dr
- 6843 Leslee Crest Dr
- 6322 Pepper Hill St Unit 62
- 6222 Pepper Hill St
- 6906 Pebblecreek Woods Dr
- 6953 Pebble Park Cir Unit 68
- 23617 Trailview Dr Unit 29
- 23601 Trailview Dr Unit 37
- 7118 Pebble Park Dr
- 6151 Orchard Lake Rd Unit 103
- 7406 Pebble Point
- 7187 Pebble Park Dr
- 7411 Pebble Point Unit 20
- 7114 Pebble Park Dr
- 7494 Pebble Ln Unit 118
- 7106 Bridge Way Unit 169
- 7122 Pebble Park Dr
- 7174 Creeks Crossing
- 5946 Cherry Crest Dr
- 6635 Bellows Ct Unit 65
- 6834 Chimney Hill Dr
- 4180 Colorado Ln
- 6298 Aspen Ridge Blvd Unit 34
- 4250 Breckenridge Dr
- 7020 Orchard Lake Rd
- 7110 Orchard Lake Rd
- 4015 Pinehurst Dr
- 6207 Nicholas Dr
- 6109 Orchard Lake Rd Unit 203
- 7663 Danbury Cir
- 5238 Brett Ct
- 6569 Whispering Woods Dr Unit 73
- 5216 Brett Ct Unit 53
- 5156 Rock Run Unit 6
- 5166 Rock Run Unit 30
- 5214 Brett Ct
- 6362 Richard Run Unit 38
- 31200 Hunters Dr
- 31085 Pheasant Run St Unit 11







